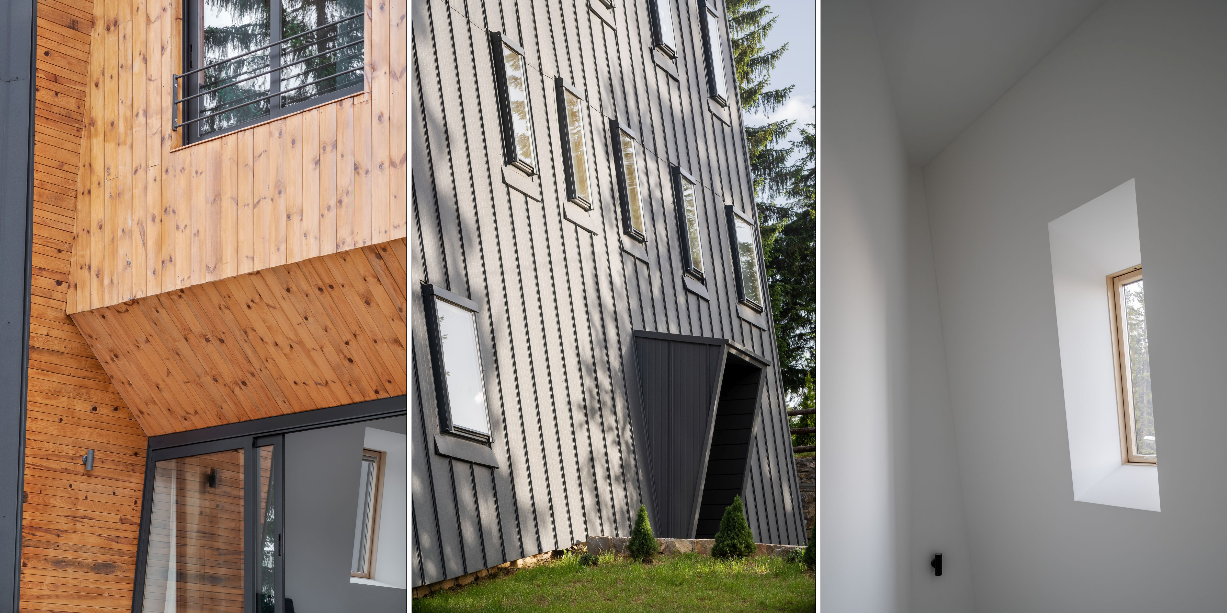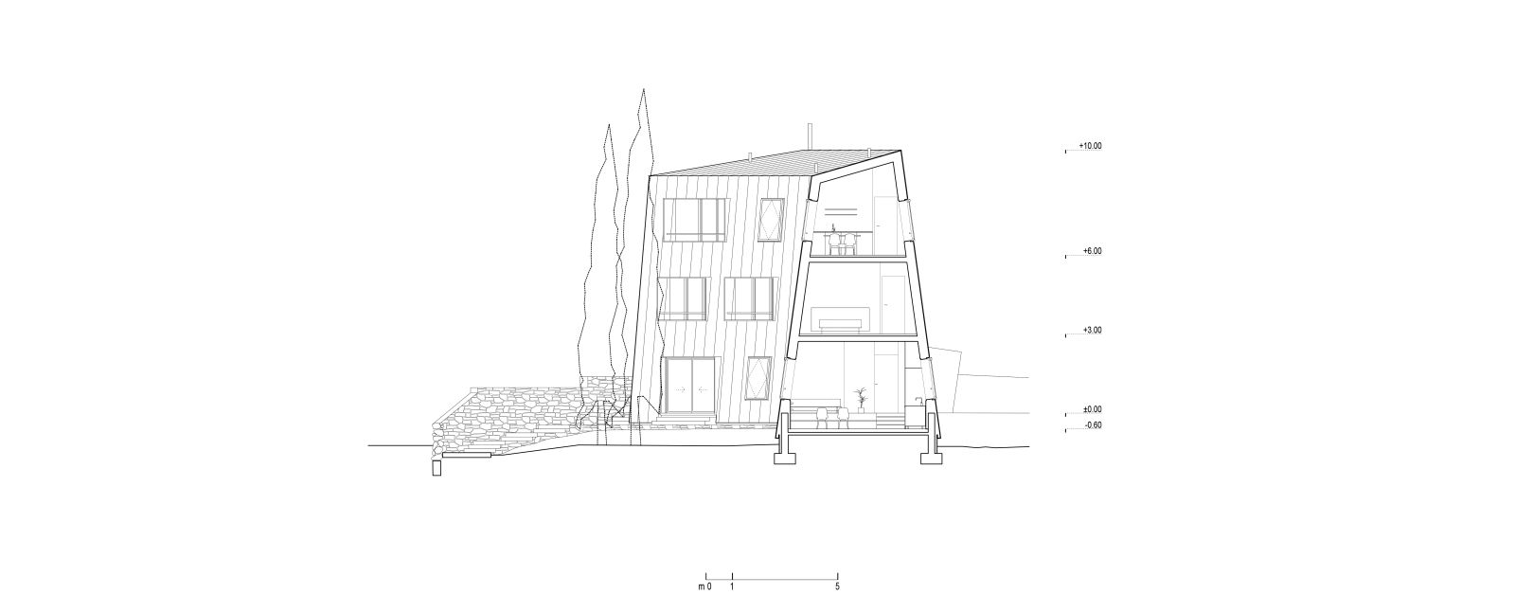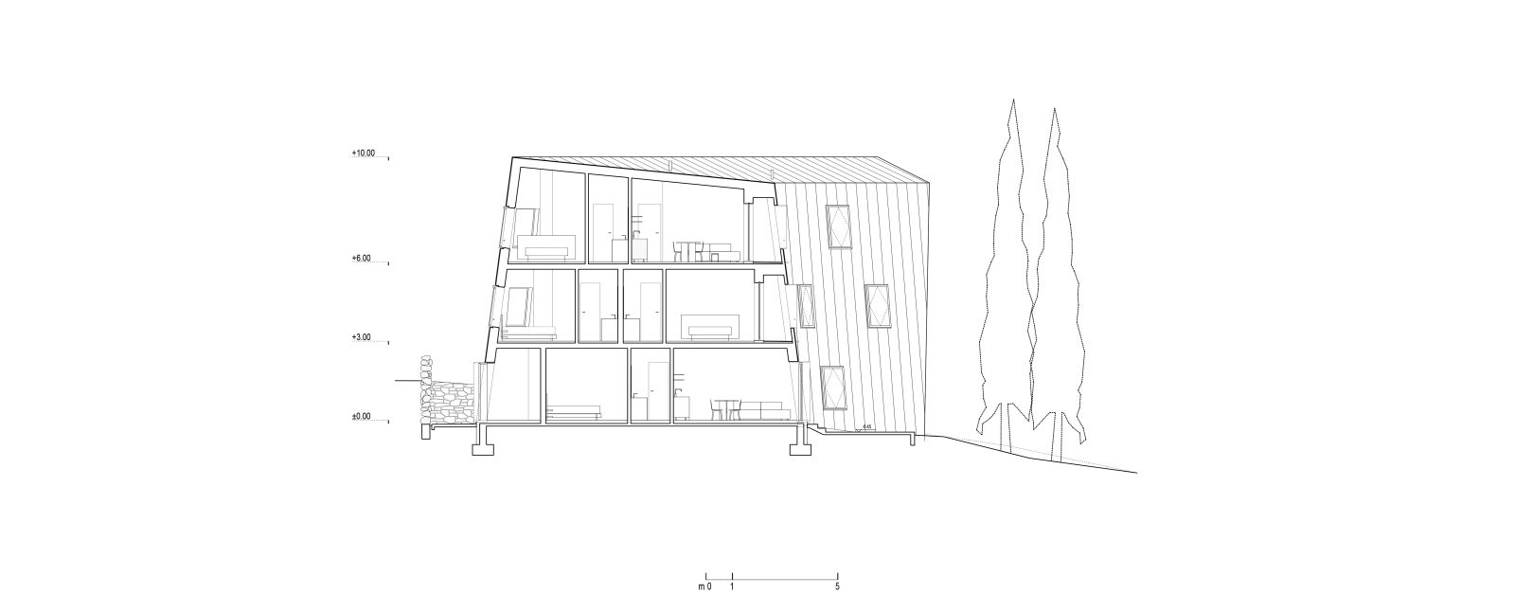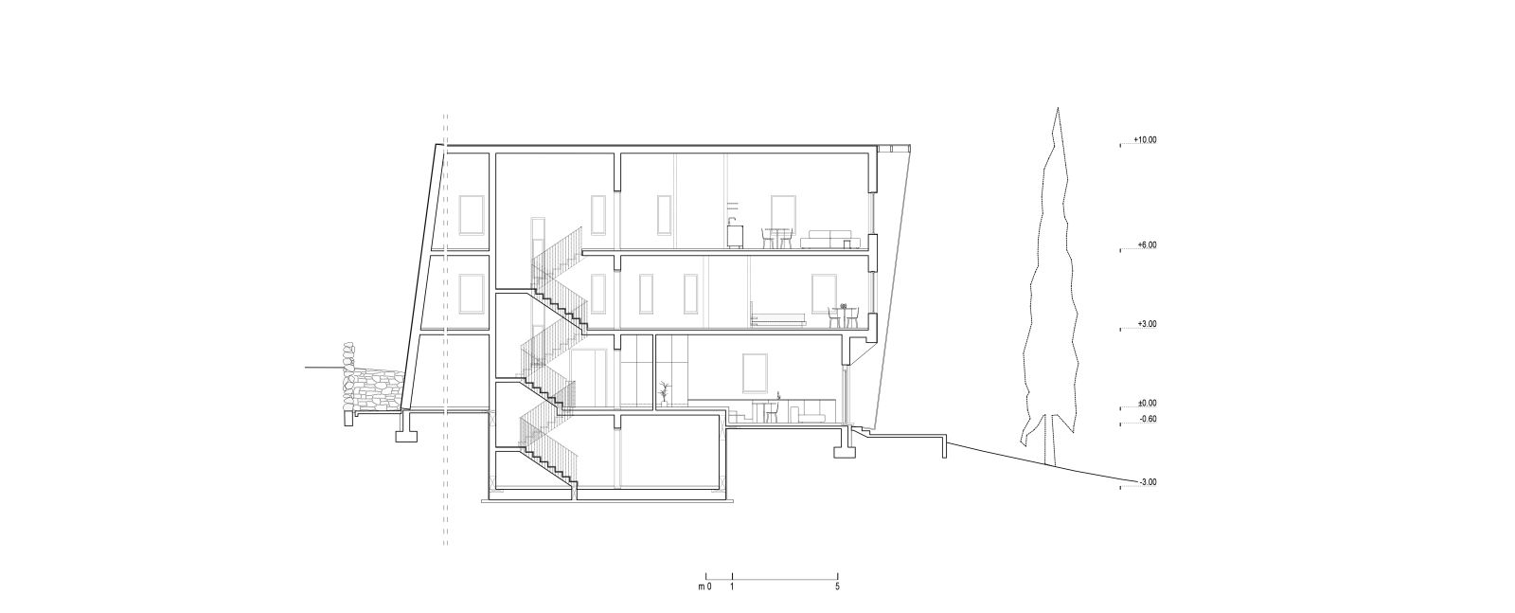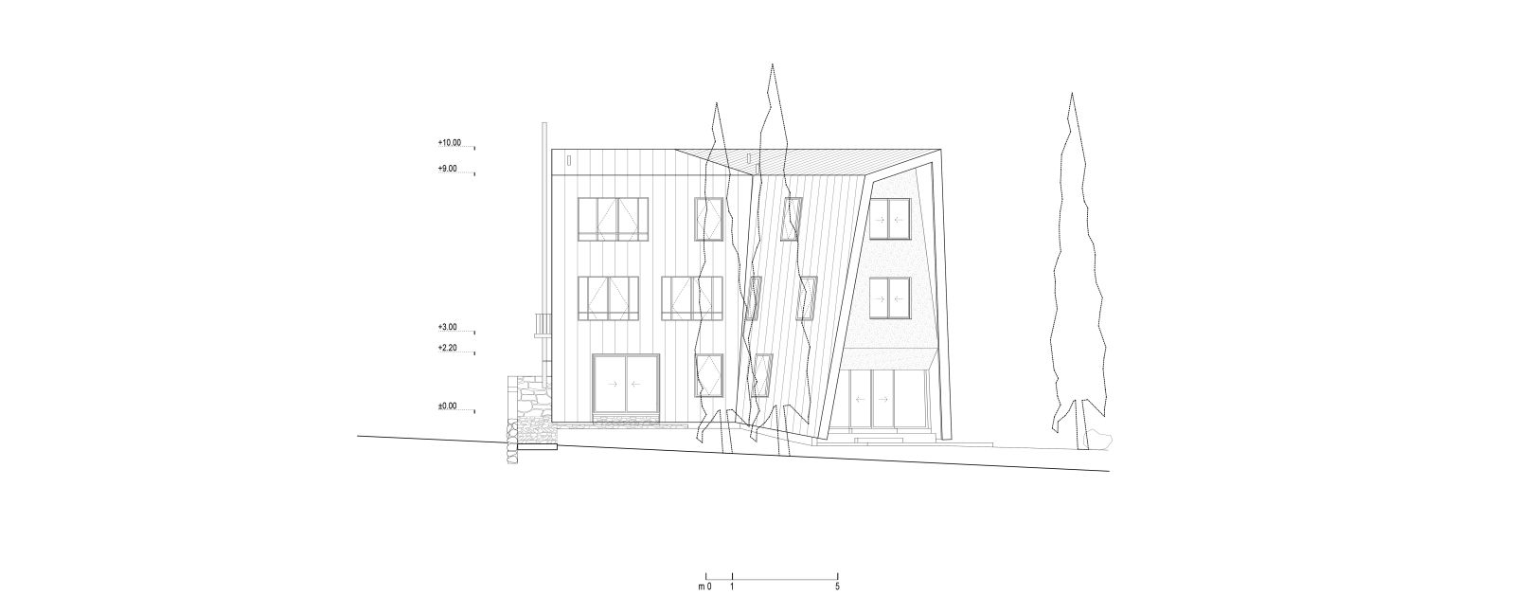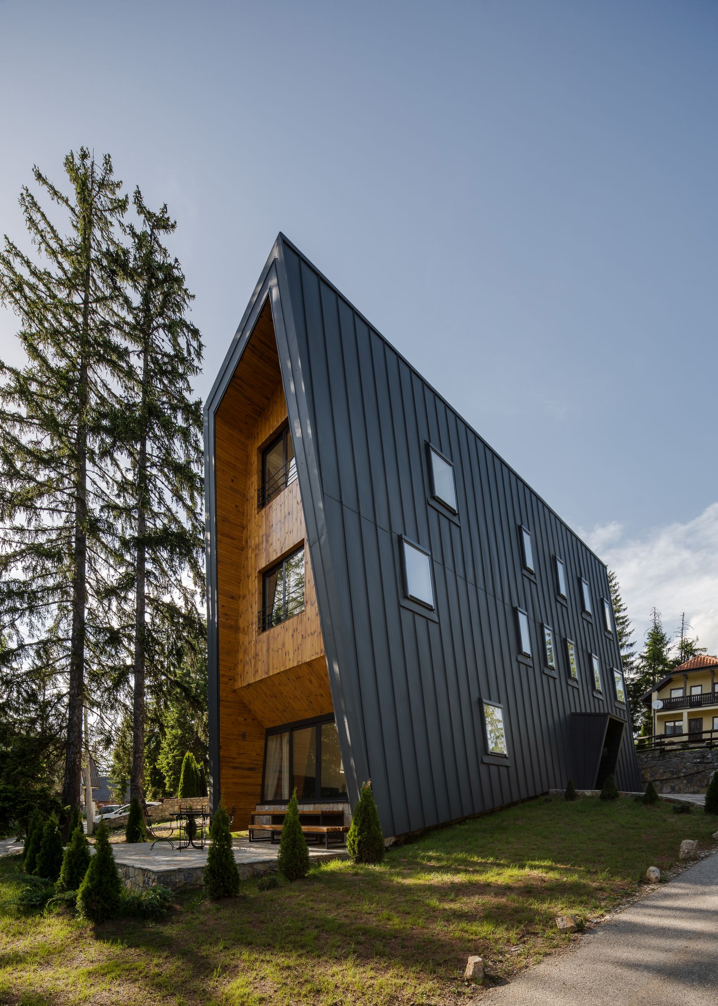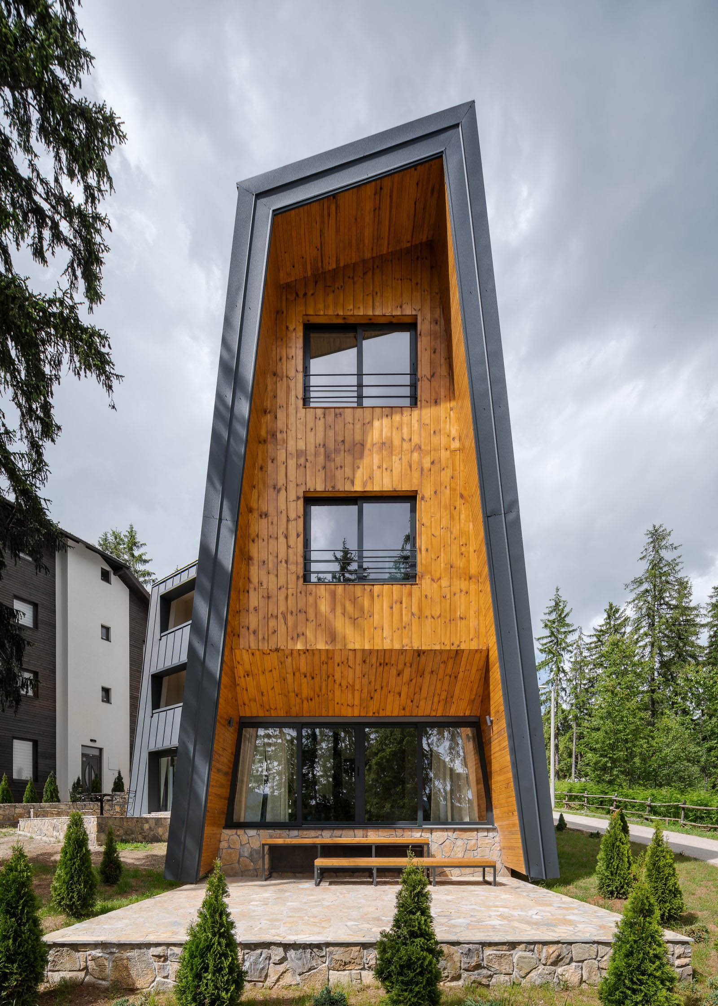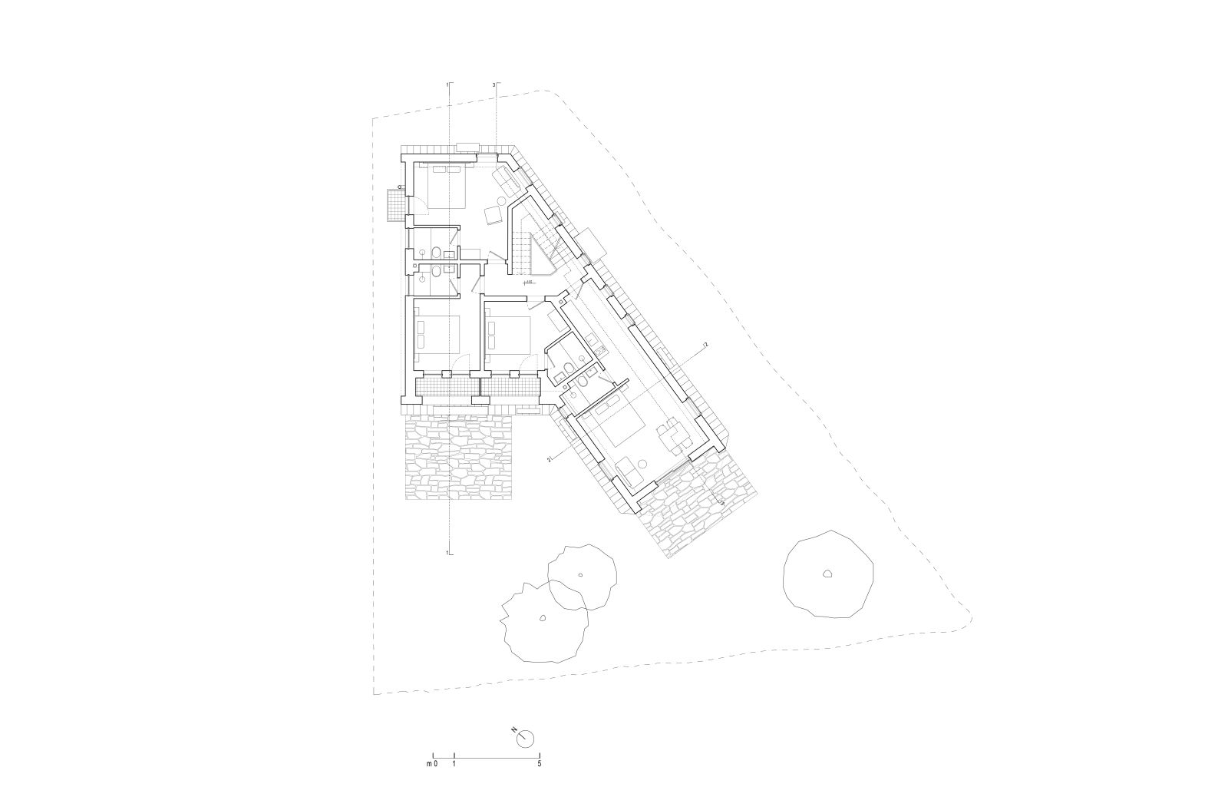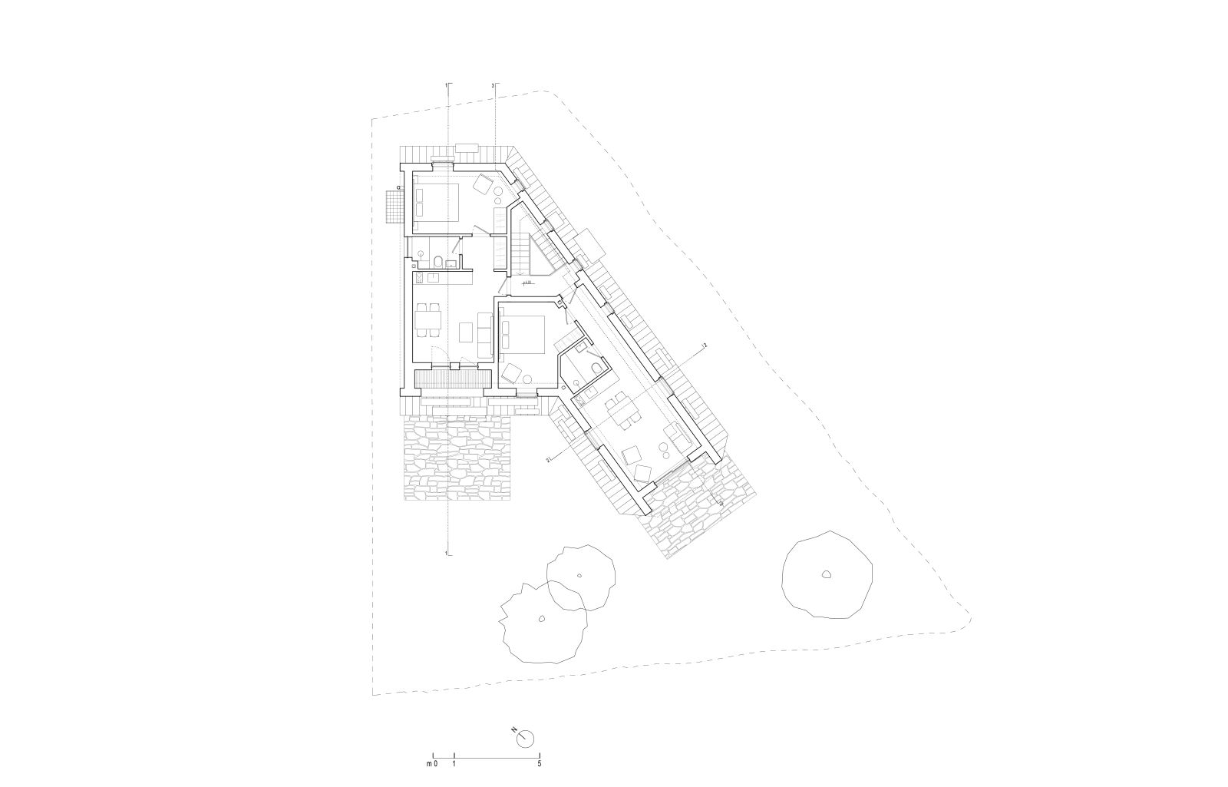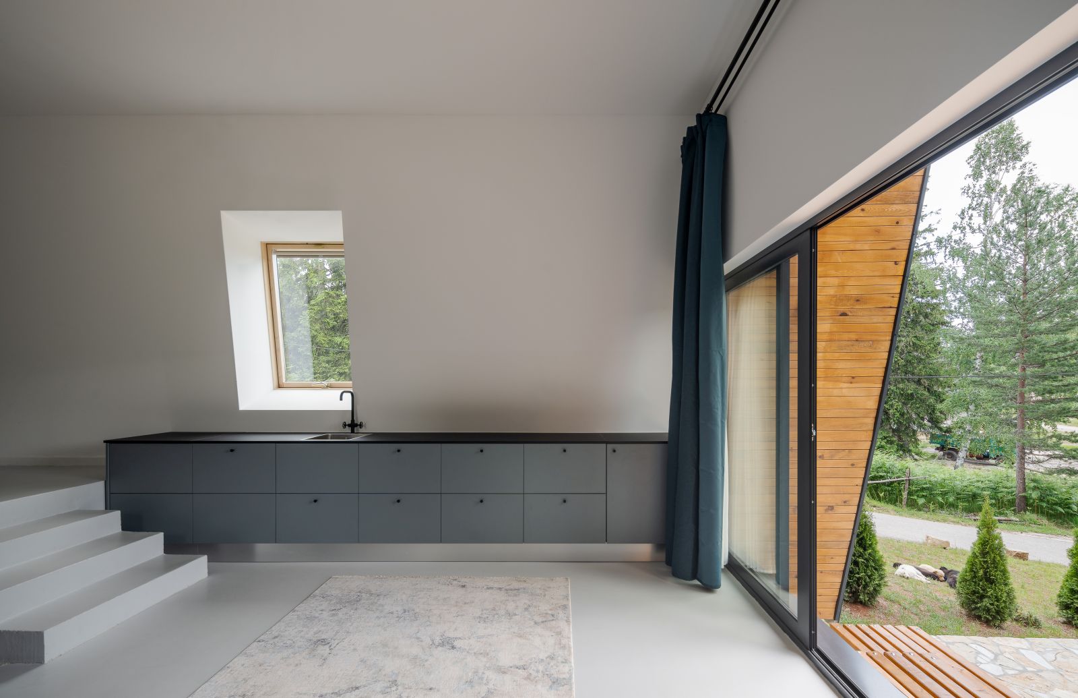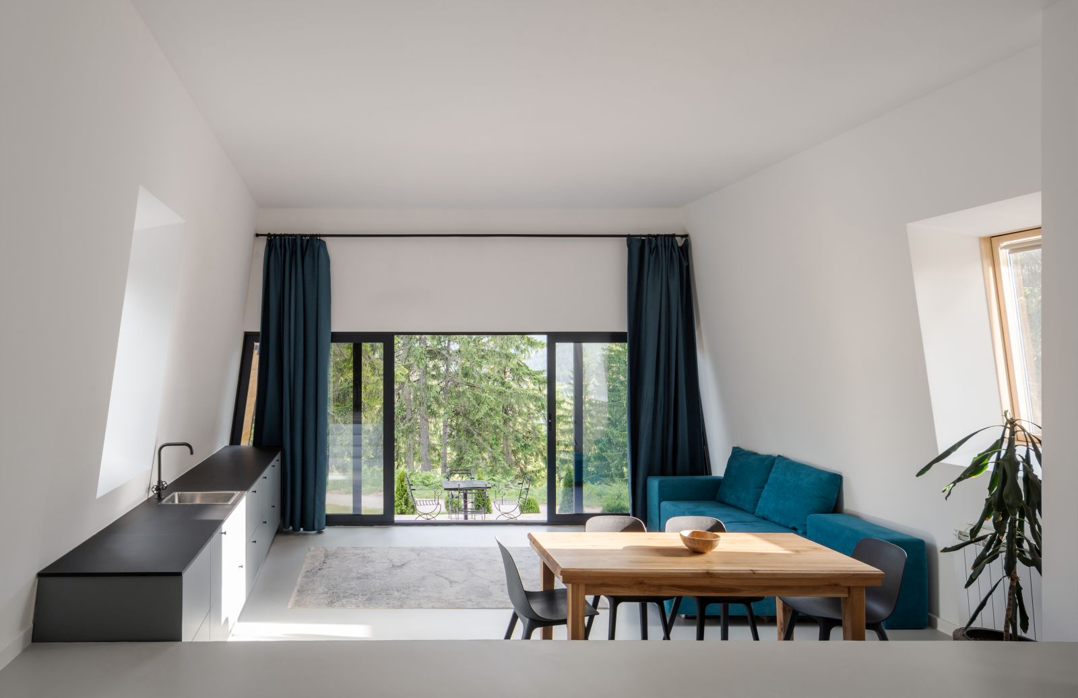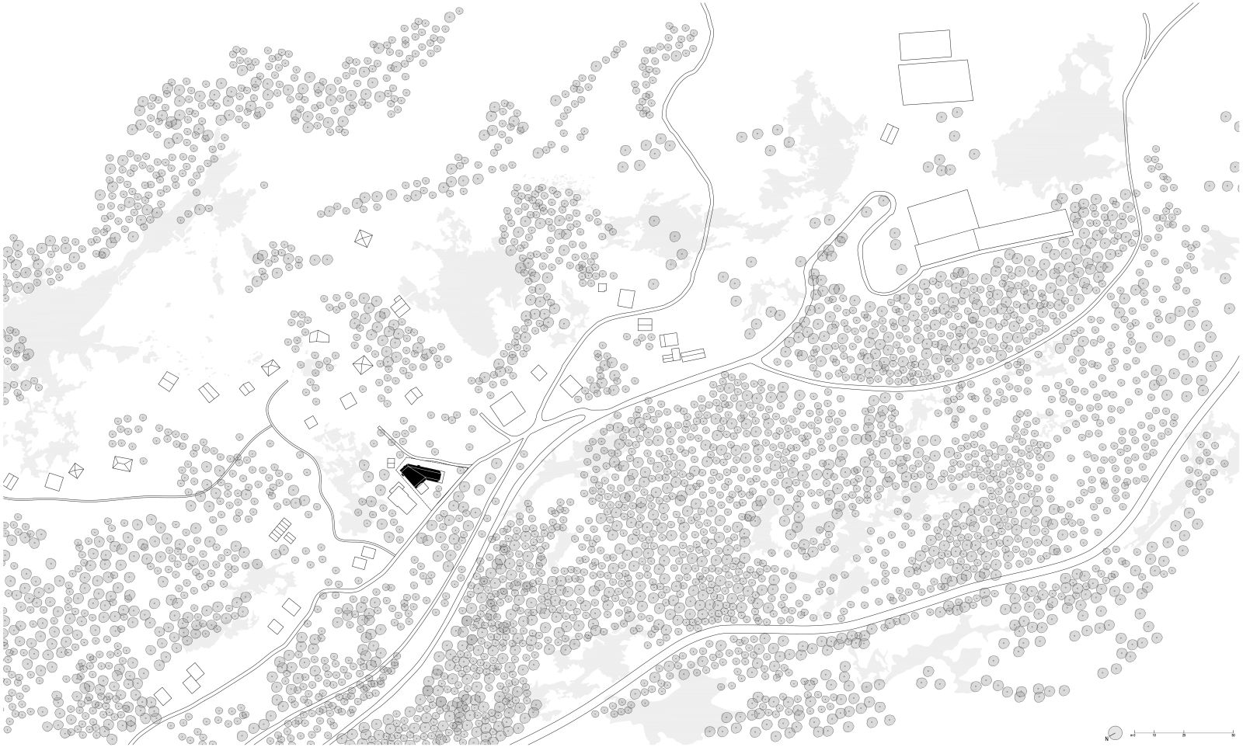
Vila Plava arises from the need to emphasize the unique mountain environment with architecture - air currents, the smell of dense spruce trees, and views of the vast expanse of nature. Every space opens to the mountain on two or more sides, which enables a free, but also, if necessary, an orchestrated flow of mountain air through the entire house. The interior spaces are tucked away with a roof that descends to the very ground, so they can comfortably wait out even the harshest mountain winters.
Positioned on a triangular plot, at the intersection of two roads, the volume of Vila Plava consists of two parts - one protruding and recognizable from afar, the other secluded and more intimate. The three panorama apartments on the exposed part of the villa are three-sidedly oriented towards the mountain, they fully indulge in the fresh forest air and the pleasant sun throughout the day from several sides. Each room and apartment within the villa is spatially entirely different, naturally exposed to sunlight at different times of the day and, each individually, provides a unique experience of the surrounding mountain landscape.The villa is set back from the main road, so it leaves a large green area in front of it and preserves three adult spruce trees, which were the only originally found trees on the site. Large roof areas protect the microclimate of the tucked-away apartments, and accept snow debris, completely camouflaging the villa into the mountain environment.
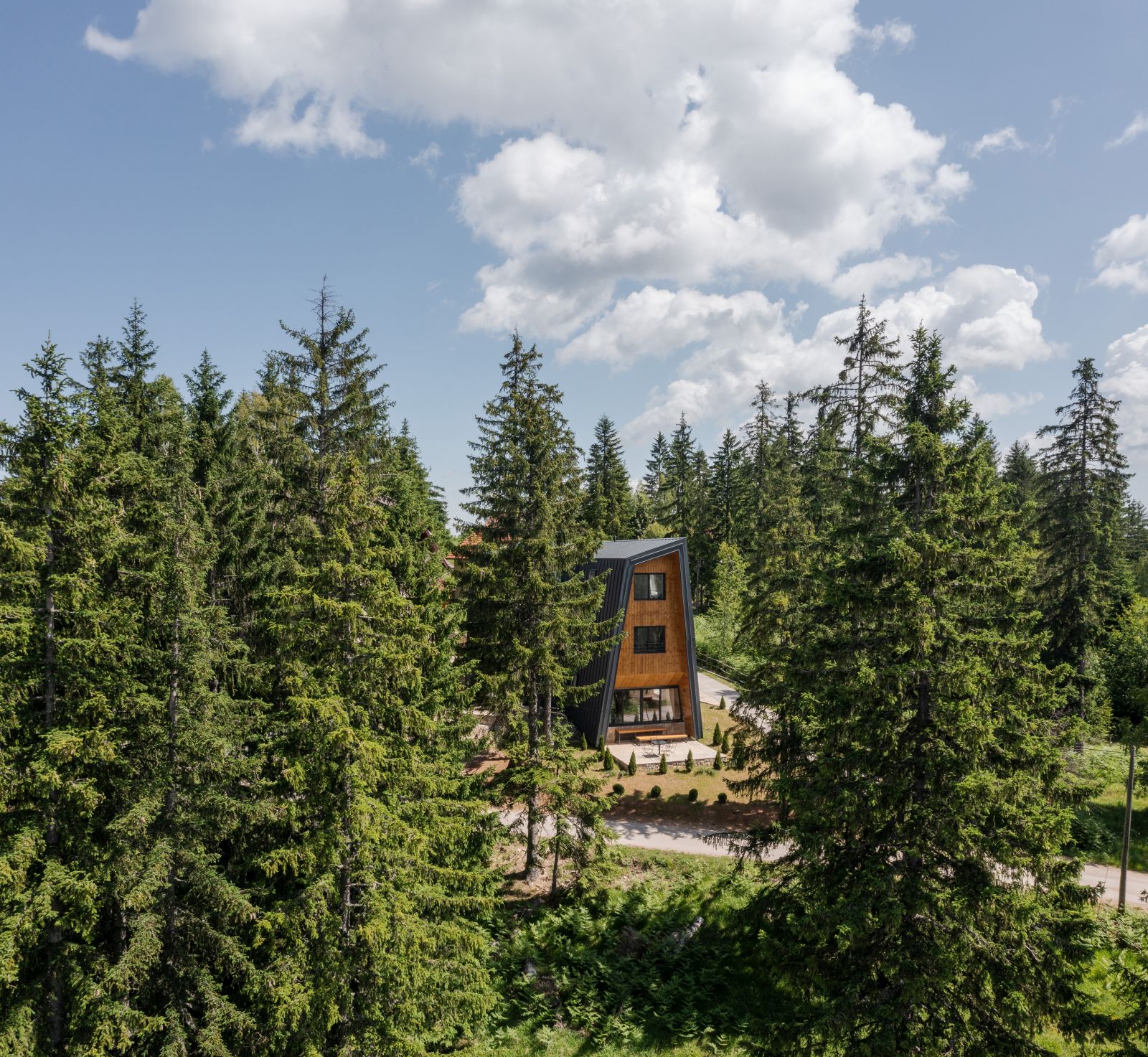
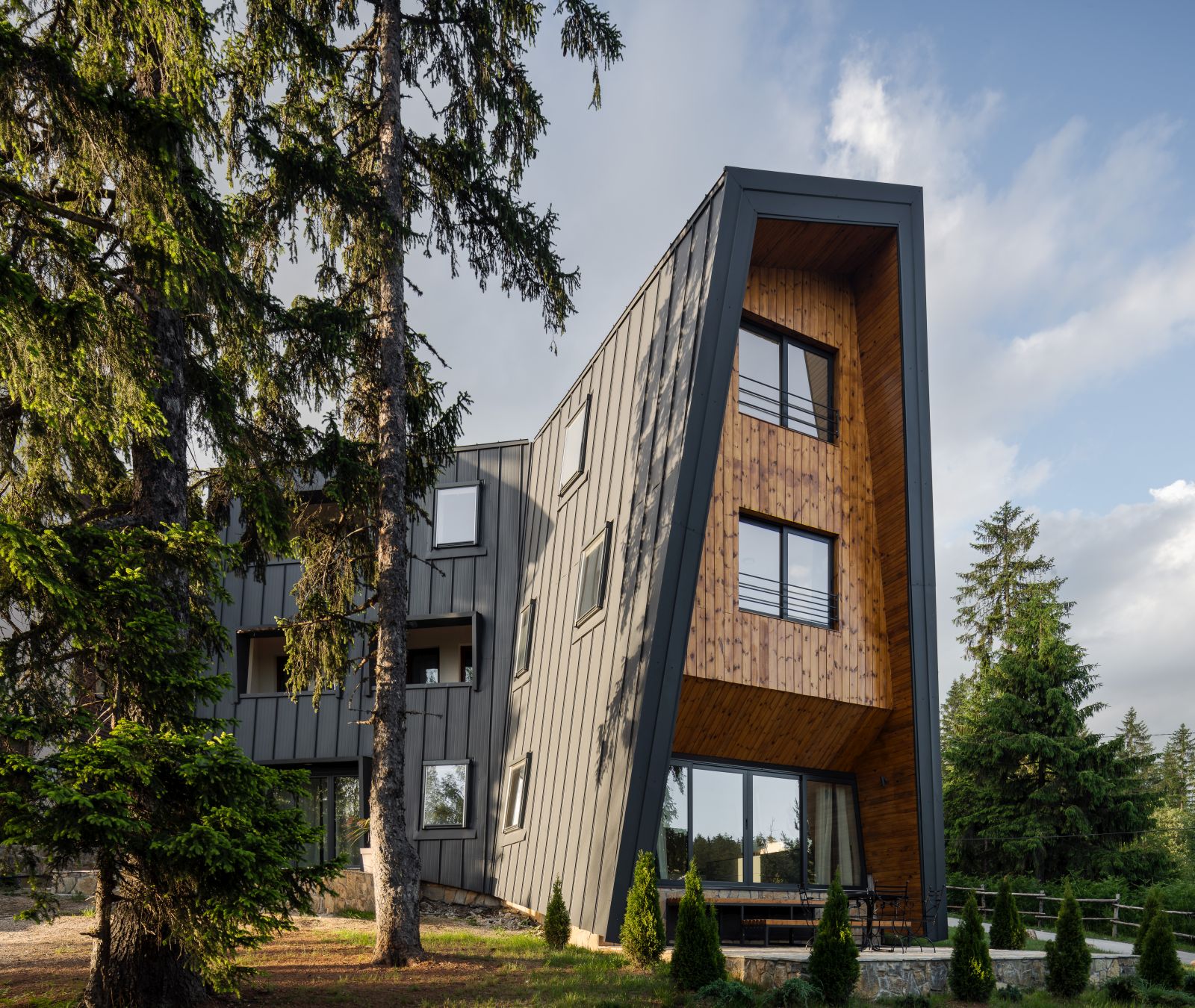
At the present moment, when the upcoming process of "zlatiborization" of Zlatar becomes almost certain, Vila Plava stands for the preservation of the unique mountain landscape with its architecture. The two-part volume of the villa achieves maximum permitted urban parameters (400m2 gross area, with 3 rooms and 5 apartments), while at the same time carefully and respectfully approaching the landscape within which it is created.Extremely low budget conditioned the basic focus of the architecture on unique interior spaces and their direct relationship with the mountain - which is never conditioned by the available budget and depends only on the spatial conception.
All applied materials are local, natural and simple.The cascading pedestal of the house, supporting walls and paths are paved with local stone, the work of famous Zlatar’s stone masons – “Zlatarski kamenjari”. The roof structure, which also forms a large part of the house's envelope, hides supporting angled concrete columns and solid wood structure, and is covered with anthracite gray corrugated metal sheets, while the facade under the large roof is in naturally treted wood. Roof windows are wooden, locally made, and all floors in the interior are in polyurethane.
