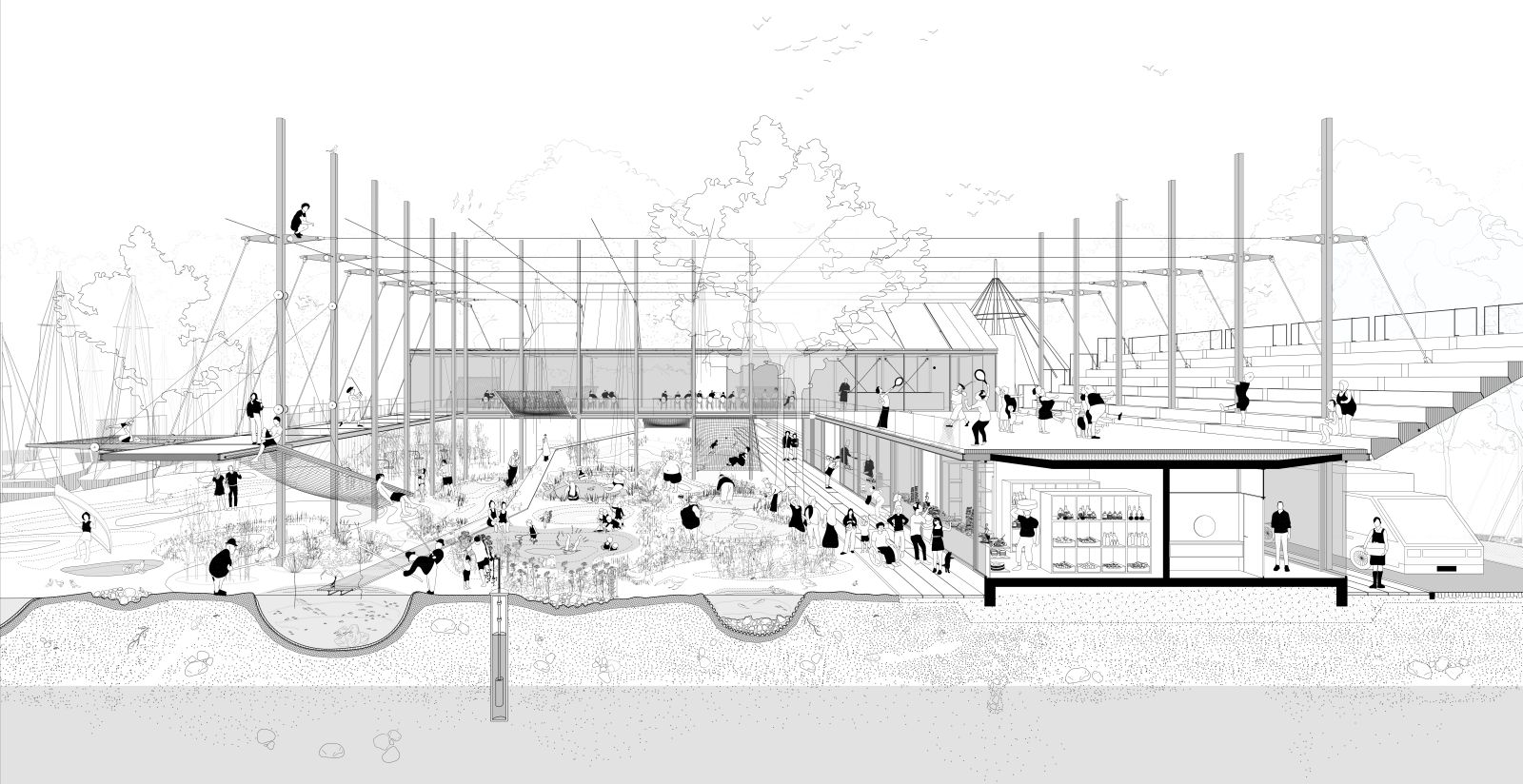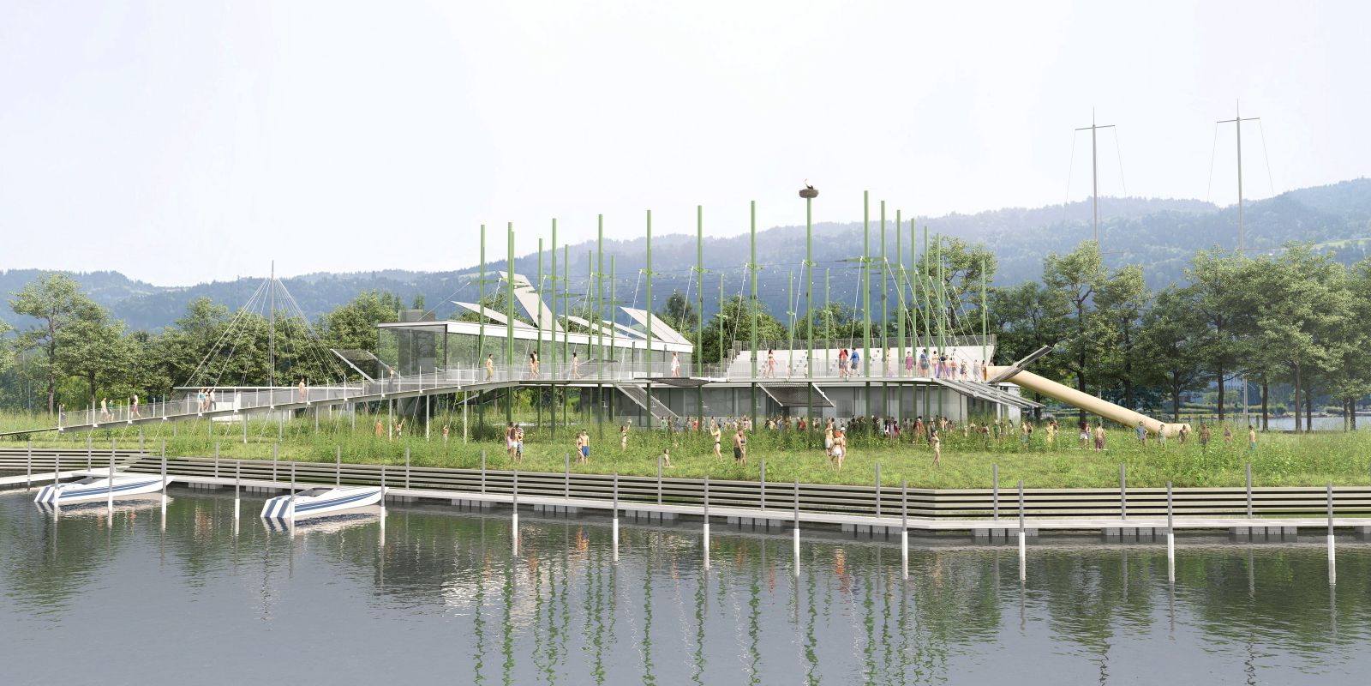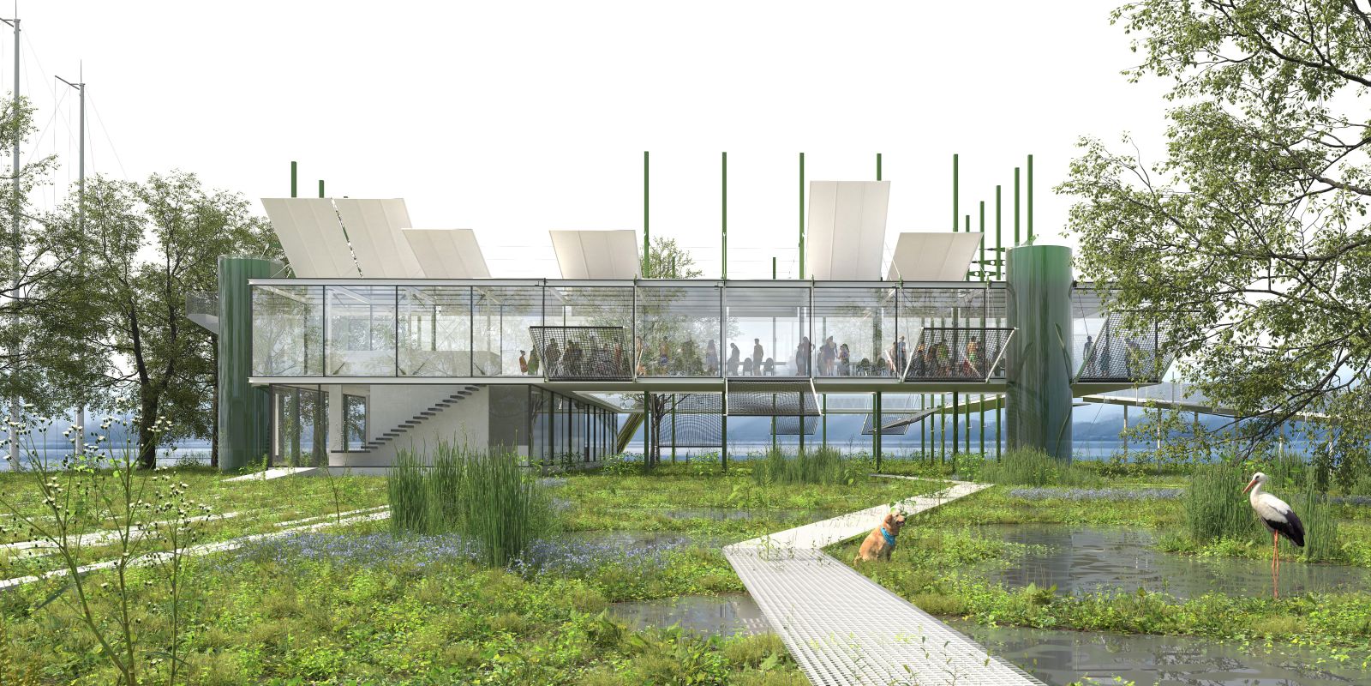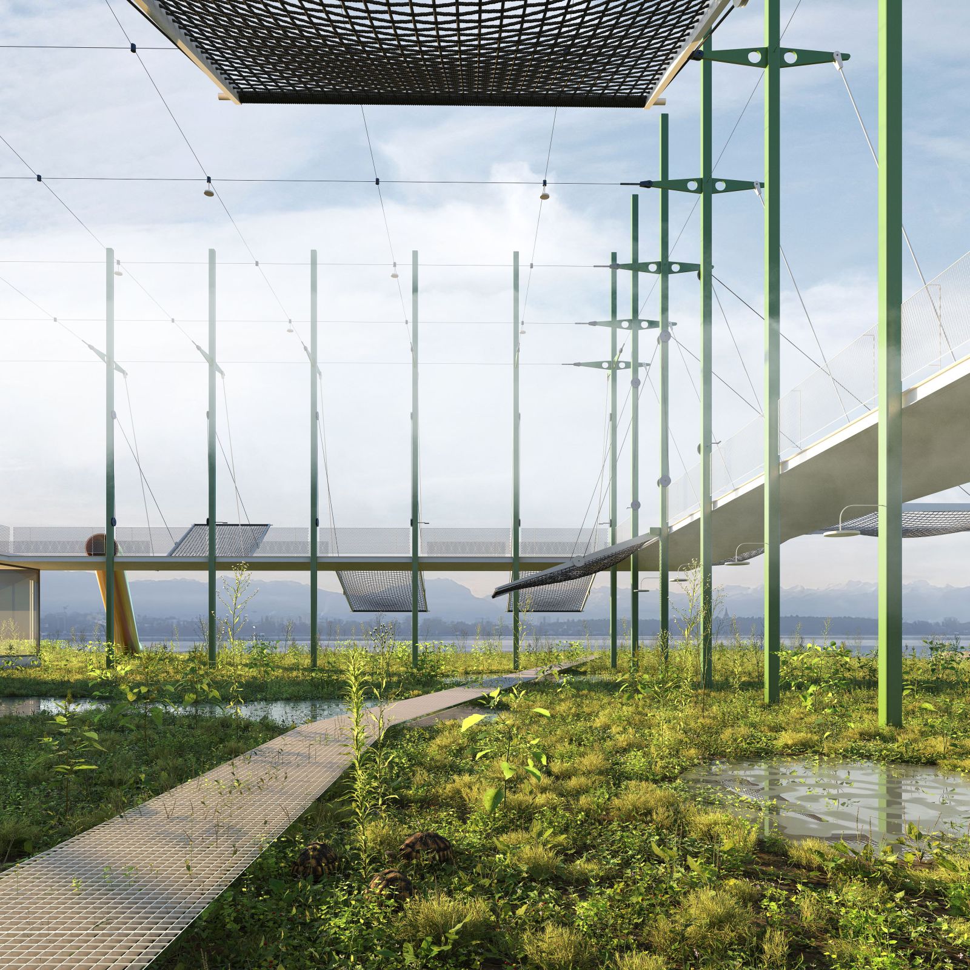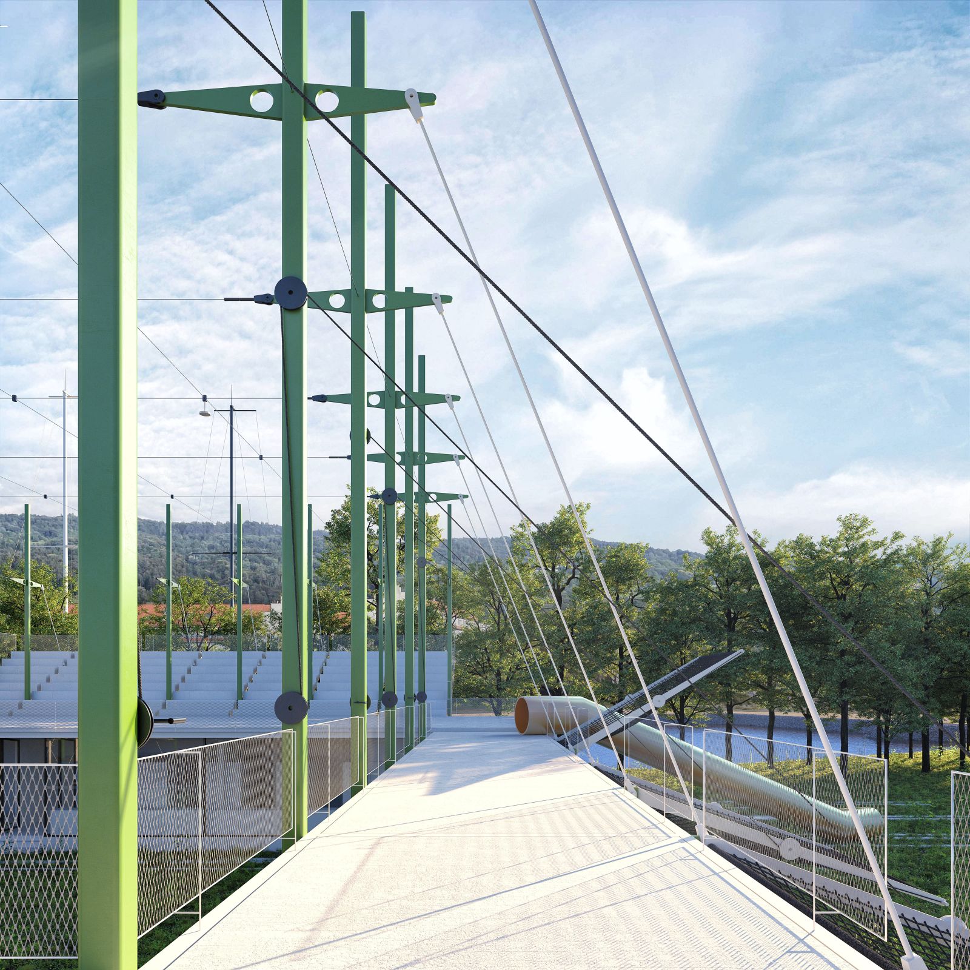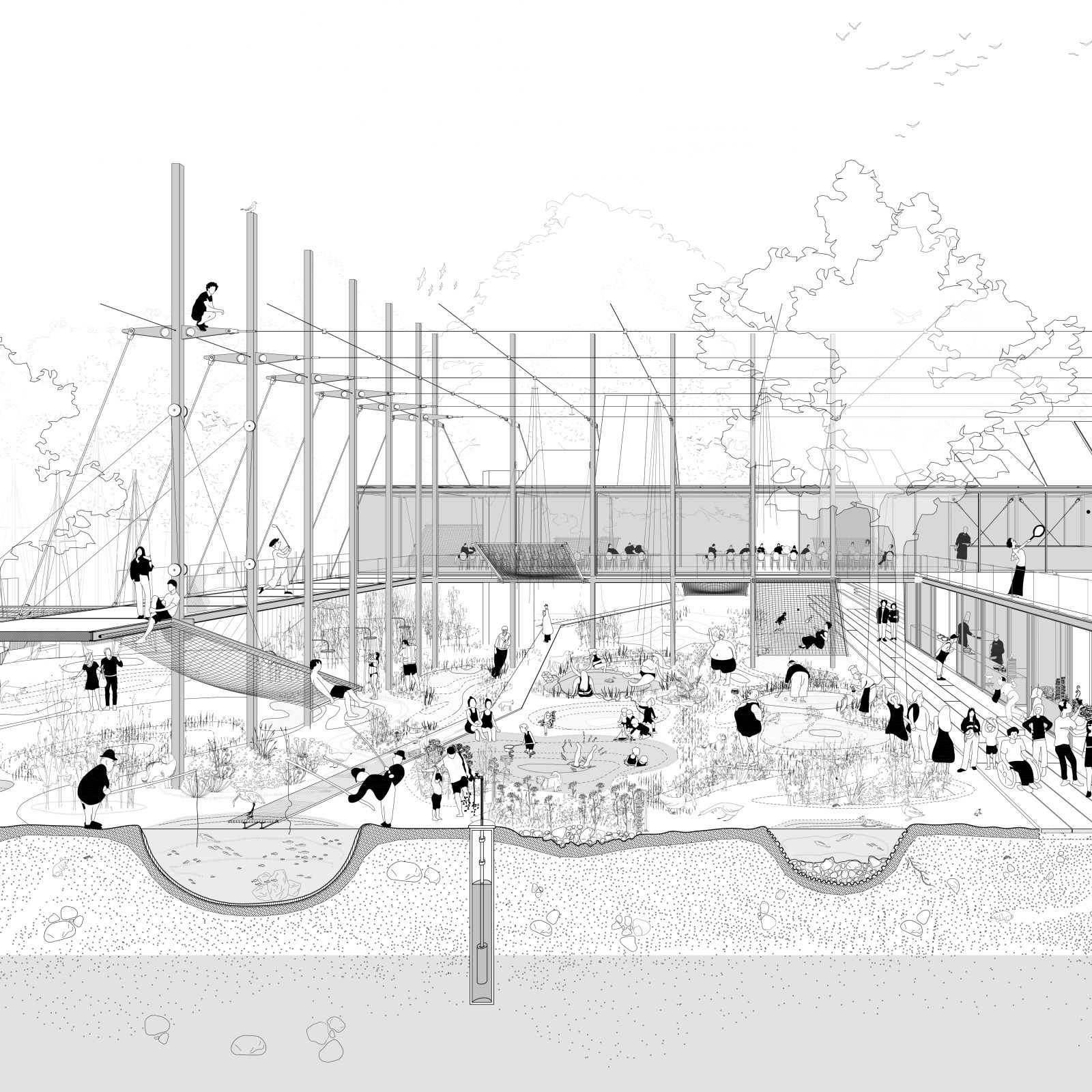
The municipality of Lochau has a unique opportunity to develop a holistic strategy of public programs within its vast green spaces. We propose transforming the existing green patches of farmland within the village to create a new bio-cultural landscape of Lochau, one that would create a network of attractions to visit along the circular walking route through the village central area.Each unused green area would be open to the public, each complemented with a new cultural program - a botanical garden, an open theatre and a gymnasium, among some. This way the green areas that form a valuable part of Lochau’s identity will be entirely preserved, open to the public, and profoundly anchored within the life of the village - any further construction developments within Lochau would not present a risk to this valuable archipelago of natural treasures. Some patches would retain its farming use by becoming communal gardens, and some would be turned into large parks and meadows.
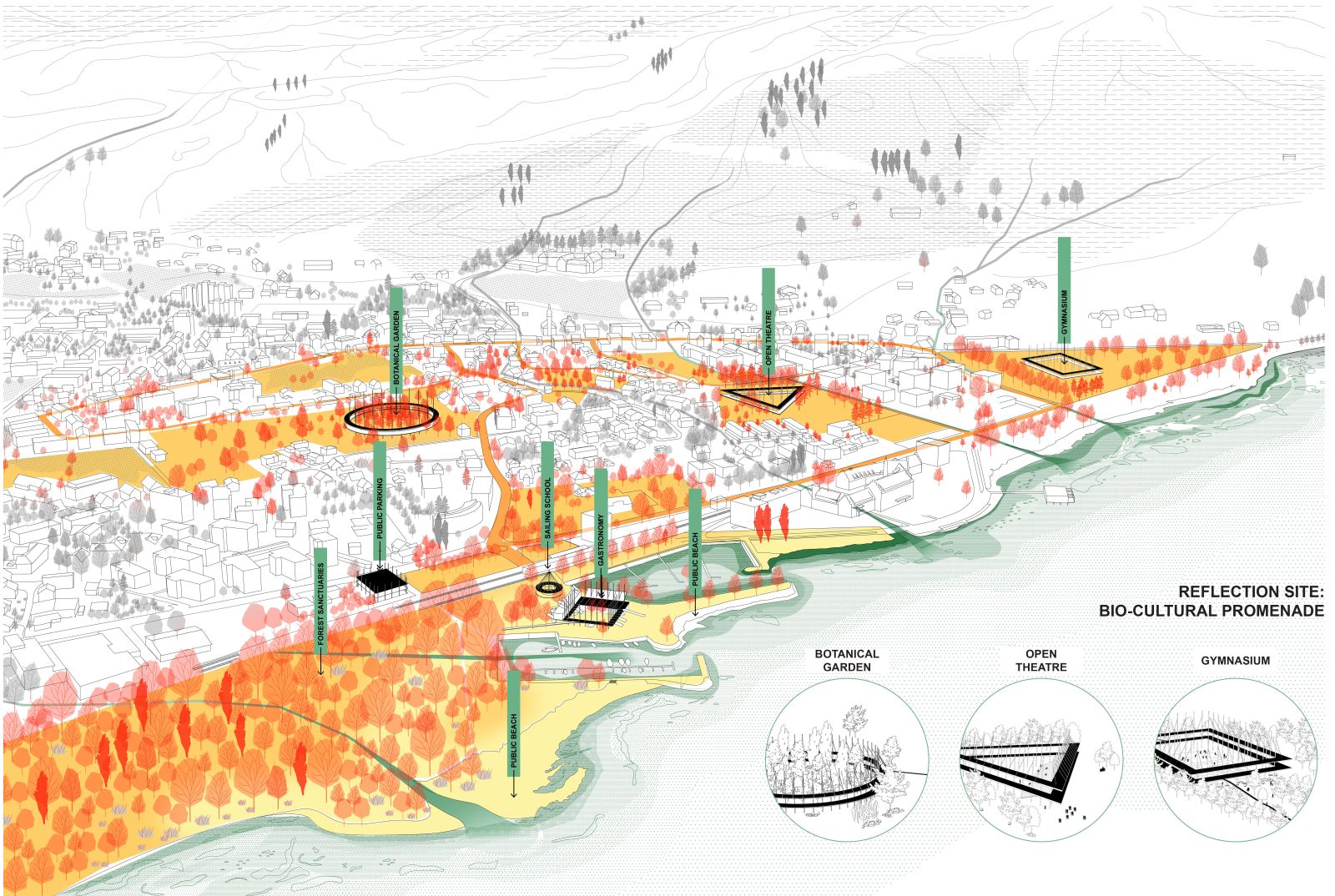
Each green patch would get its own cultural nucleus - a public building elevated from the ground to let the landscape run freely beneath. All green areas and programs are mutually connected with a circular walking route - a new bio-cultural promenade that reattaches the village to the lakeshore, by overflowing to the project site by the marina and to the Natura 2000 nature reserve. At the project site, we propose two structures floating above the wetland - this way, with new architecture, the fragile nature remains intact and preserved, instead of being endangered. This nature-centric approach would become characteristic of the entire bio-cultural landscape of Lochau, thus creating new identities and mental images of the village in the future. Bio-cultural promenade would significantly lower the use of cars when visiting the lakeshore, and instead promote scenic walking routes throughout the village towards the lakeshore, and vice versa. The patch of land between the railroad and L190 road currently used for parking would instead become a public space - small village square to link the shore with the village, and to mark the entrance point to Loachau.

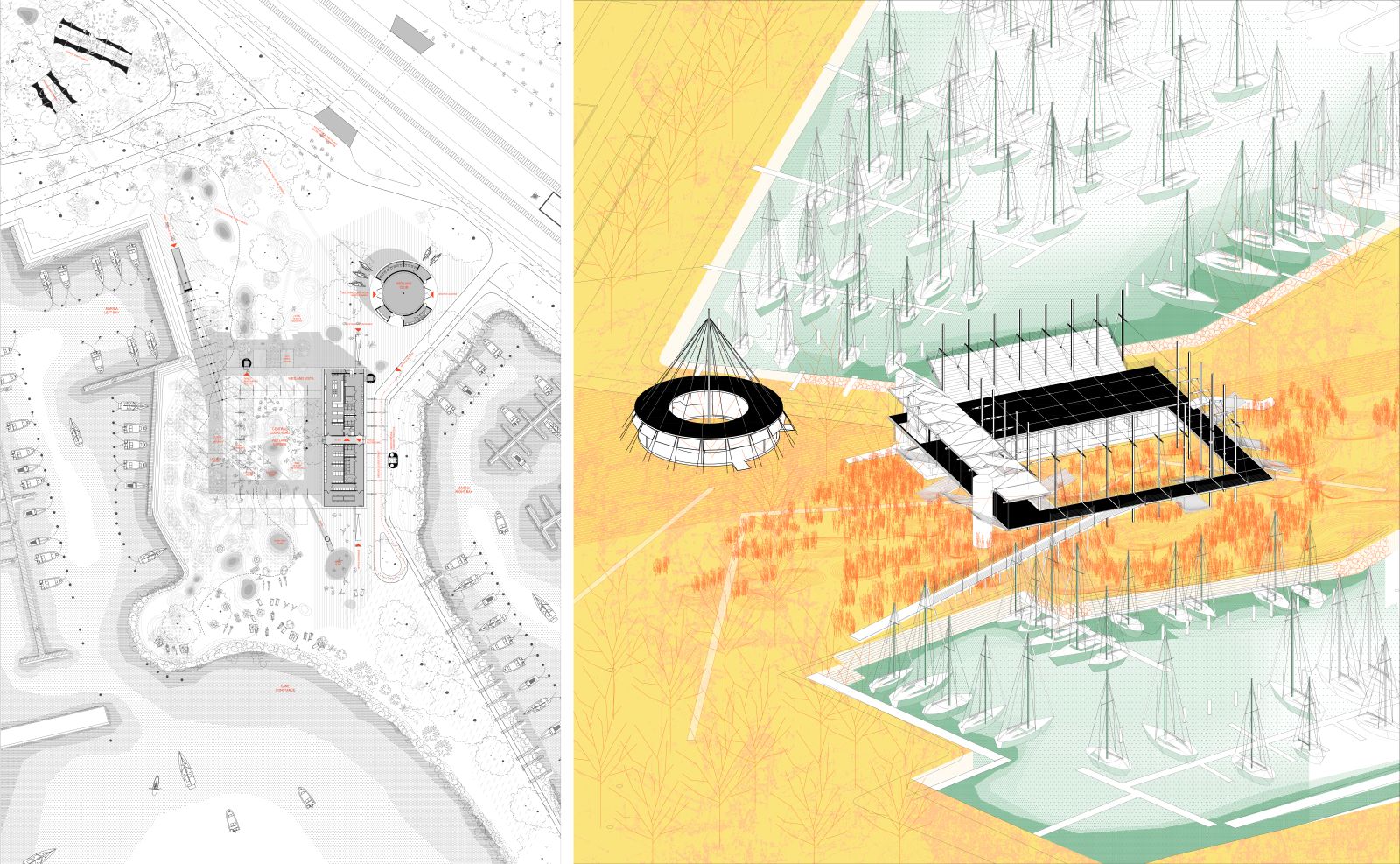
Lochau’s long history of leisure has significantly shaped its cultural identity. The project site with the ferry and harbour building holds strong social memory - any change needs to build on that memory and cherish this unique symbiosis of nature and humans that has spontaneously developed here over the years. We propose a new structures composed of the existing elements found on site - lush wetland nature, a skyline of sailboats, and an overwhelming culture of leisure in Lochau: Wetland Vista, housing gastronomy and harbour, and Wetland Club, for sailing school, yacht club and villagers meetings.
Wetland Vista is one large public terrace floating over the shore of Lake Constance, offering precious panoramic views of the lake, the nature reserve, the village of Lochau and the foothills of the Alps. Its light structure is reminiscent of a shimmering skyline of endless sailboats that surround the site, that are one of the first mental images one encounters when entering Lochau, either by train, by road or from the water. By elevating the public terrace, we introduce lush local wetland scenery into the site - it forms a unique botanical museum in the open, where human and non-human beings interconnect. Wetland Club is one simple circular structure, more private and introverted, oriented towards its main central space that would house school and community meetings.

To optimize both energy and costs, and to build on the existing identity of the site, we propose reusing the harbour building, and, due to the decay of the ferry, recycling its steel elements into components to build the Vista and Club primary structures. The volume of the harbour building is effectively the only volume of the Vista on ground level - it houses the kitchen and service areas, while the main restaurant space is elevated on the panoramic terrace above. To avoid excessive vertical supports and to touch the wetland below minimally, the entire structure is hanging on one colonnade of steel columns on the inner side of the terrace - it is supported by the tension rod system on the outer perimeter, and wire rope grid above the inner courtyard. Similarly, the Club circular roof is hanging from one central column, with a big meeting room in its centre, and smaller offices, workshops, storage areas and restrooms around. Both structures are to be assembled on site with prefabricated elements, many of which - sunscreens, solar roof panels, lazy nets - are all transformative, making the structures responsive to individual living scenarios all year long.
By inviting local wetland wilderness to overgrow the entire project site, and by raising the public terrace above, we strategically interweave natural and cultural living scenarios, allowing one to influence and boost another, and vice versa. At ground level we create a micro archipelago of artfiicial ponds - some to retain rainwater longer, and some for growing endangered fish species to heal the fragile ecosystem of the Lake Constance. Retention ponds accumulate rainwater, not allowing it to quickly pass through the otherwise sandy ground layers underneath, and preserving it for gradual watering of the wetland fauna. Two cylinder shaped elevators work both as structural support, vertical access points, but also as large photobioreactors - water tanks with still water microalgae that might produce biofuels, oxygen or bio-fertilizer in the future.
Wetland Vista strives to be an immersive environment for everyone - we invite all living beings - human and non-human, to inhabit the site, and we expect to be surprised with the endless outcomes of this new togetherness! The temporality of this habitation by all users makes the entire system alive - it will actively respond to all the changes in its environment.
