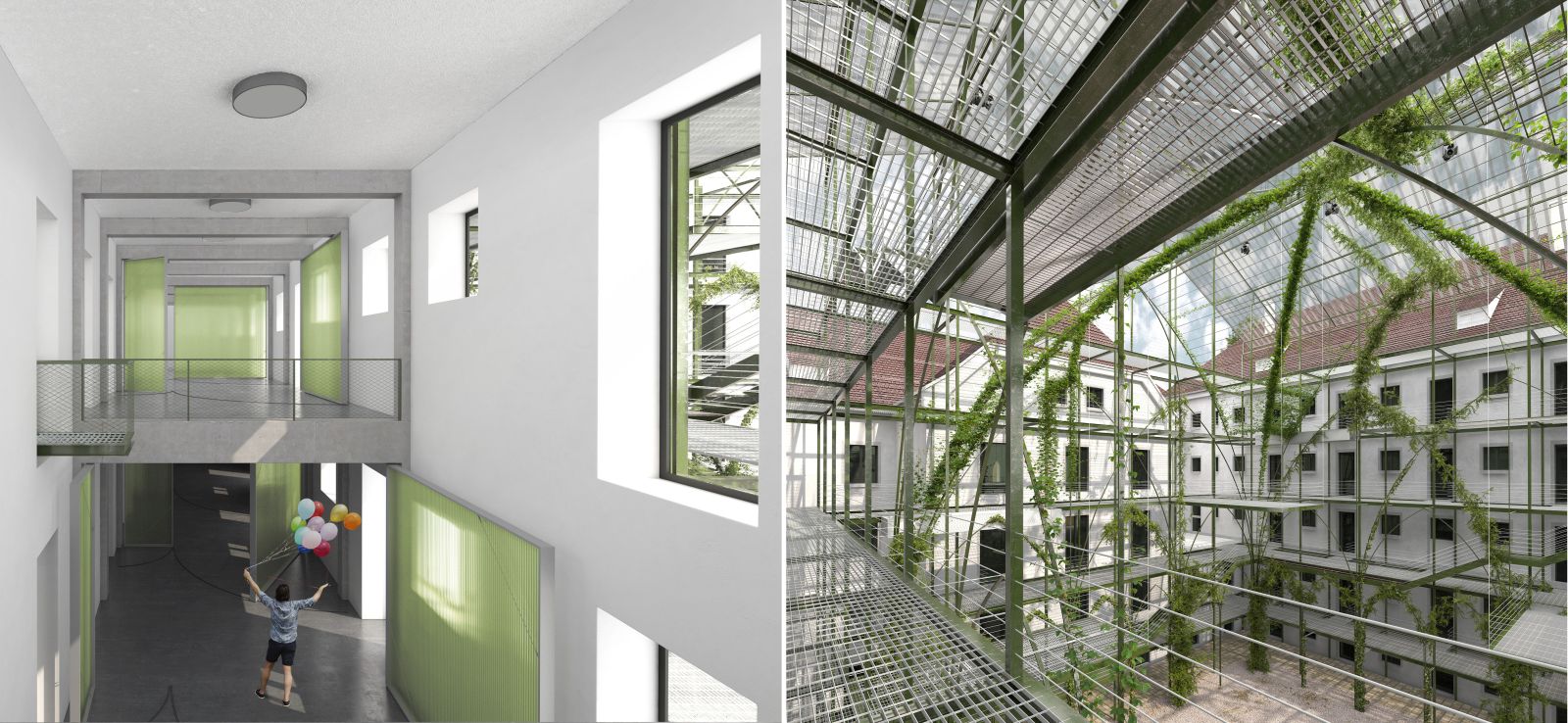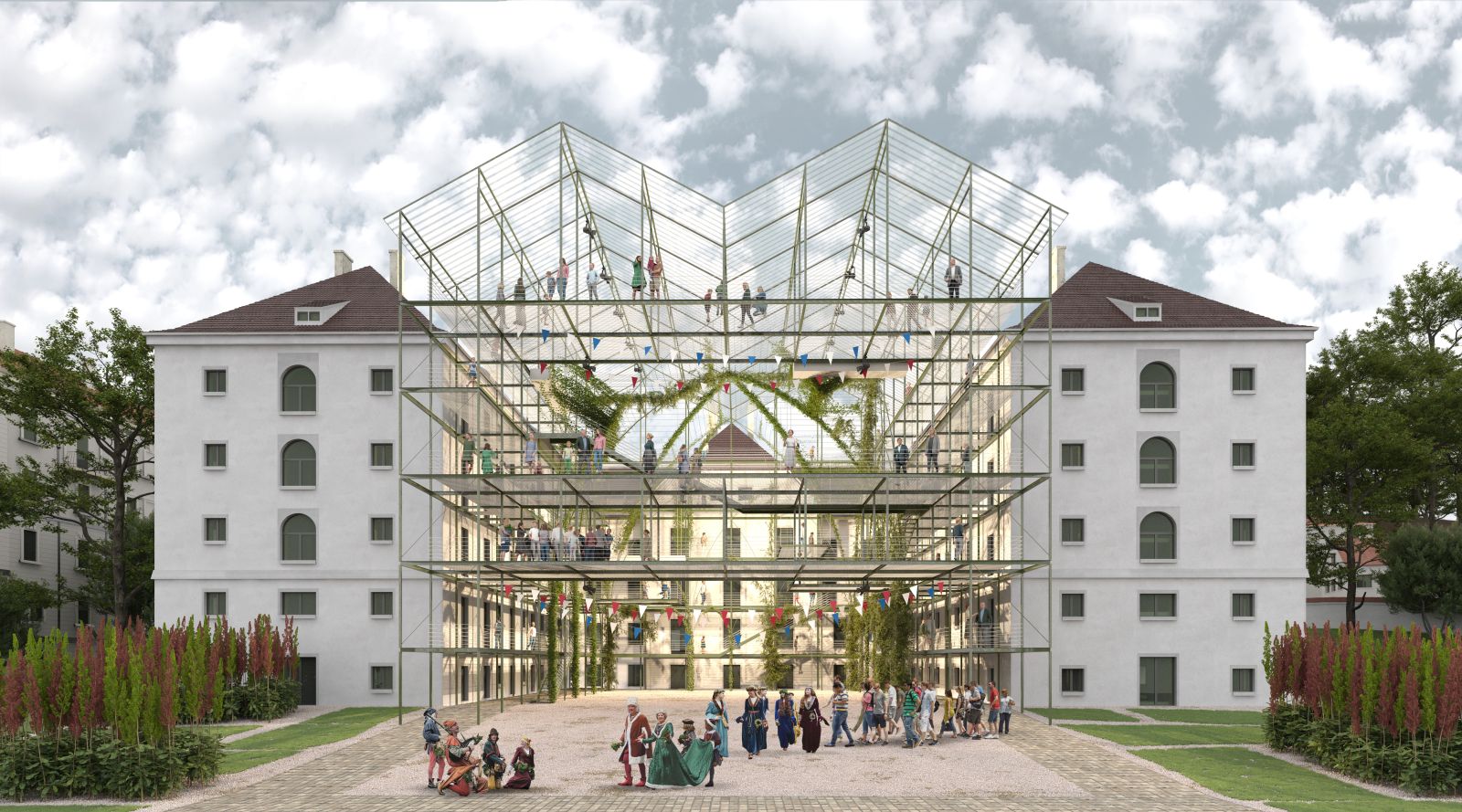MEDIEVAL EXPERIMENTARIUM introduces new energy into the historical milieu of the old prison building. The project speculates about future histories where natural and cultural flows would coexist within newly formed hybrid ecosystems of the Anthropocene. Our goal is to keep the existing building as an important historical monument of Landshut’s thriving past and modernization of prison architecture, and at the same time to infuse it with new life that originates from the town’s vibrant creative energies of today. Medieval Experimentarium emerges from a synergy between the old prison and a new Vertical Promenade subtly attached to the existing building.
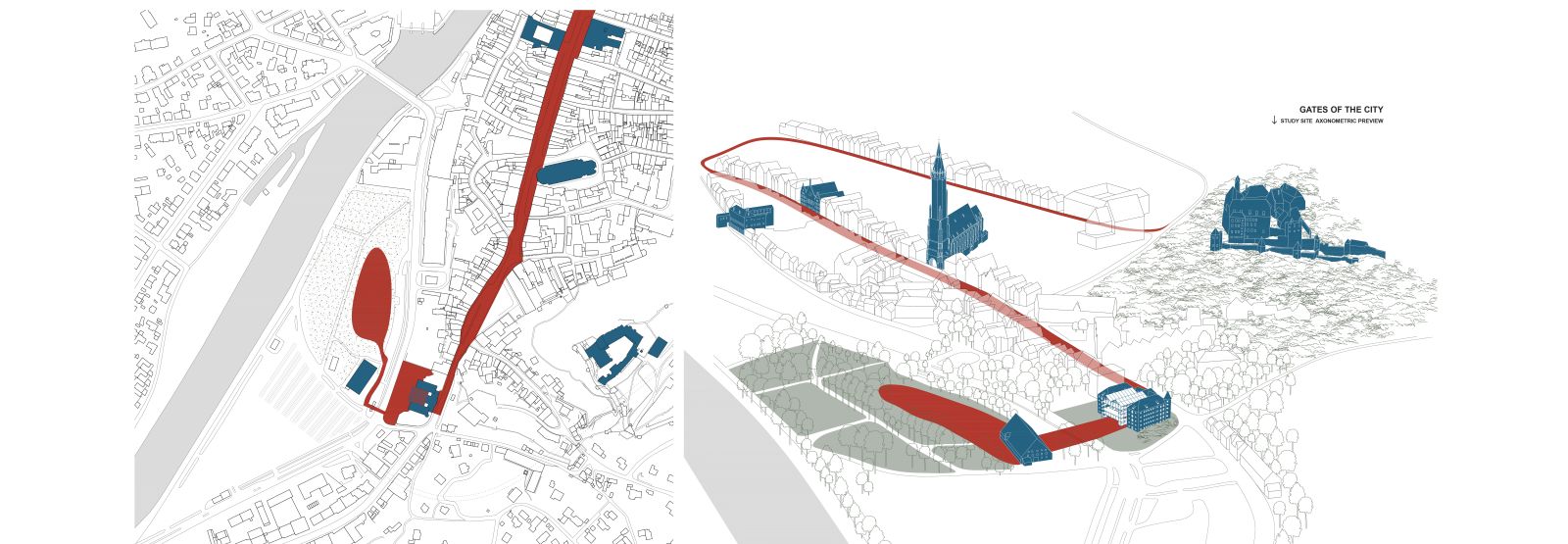
The new Vertical Promenade is a light structure, a skeletal double of the two solid wings of the historical building. It is inserted into the vast courtyard of the prison, and acts as a support system for the existing building – together the two would become a cultural catalyst for the entire town and its emerging artists, craftsmen and entrepreneurs. On one side, the existing building is to be reconstructed and transformed into creative experimentarium - ateliers, temporary dormitories, collective spaces and exhibition halls. On the other, the new structure forms a vertical public space – a promenade along the old facades on multiple heights, allowing access to all floors from the outside, along with covering a large collective Grand Hall in its centre. The Promenade introduces new points of view towards the city – from multiple heights sight lines open towards the Isar riverbed, the Ringelstecherweise park and the Armoury, and the city of Landshut ahead. Trausnitz Castle above the city and the tower of St. Martin´s Church are seen from the top level galleries bellow the roof.
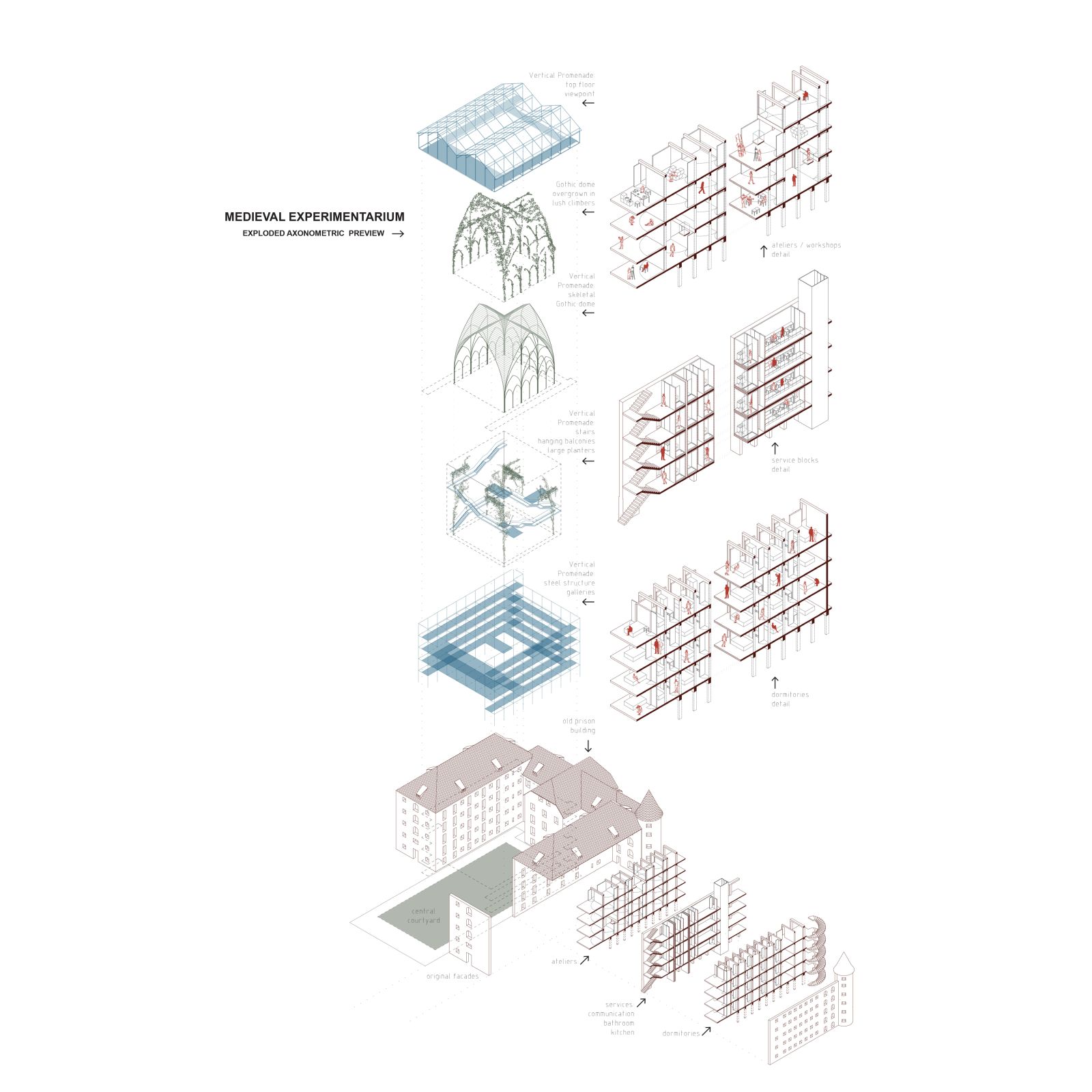

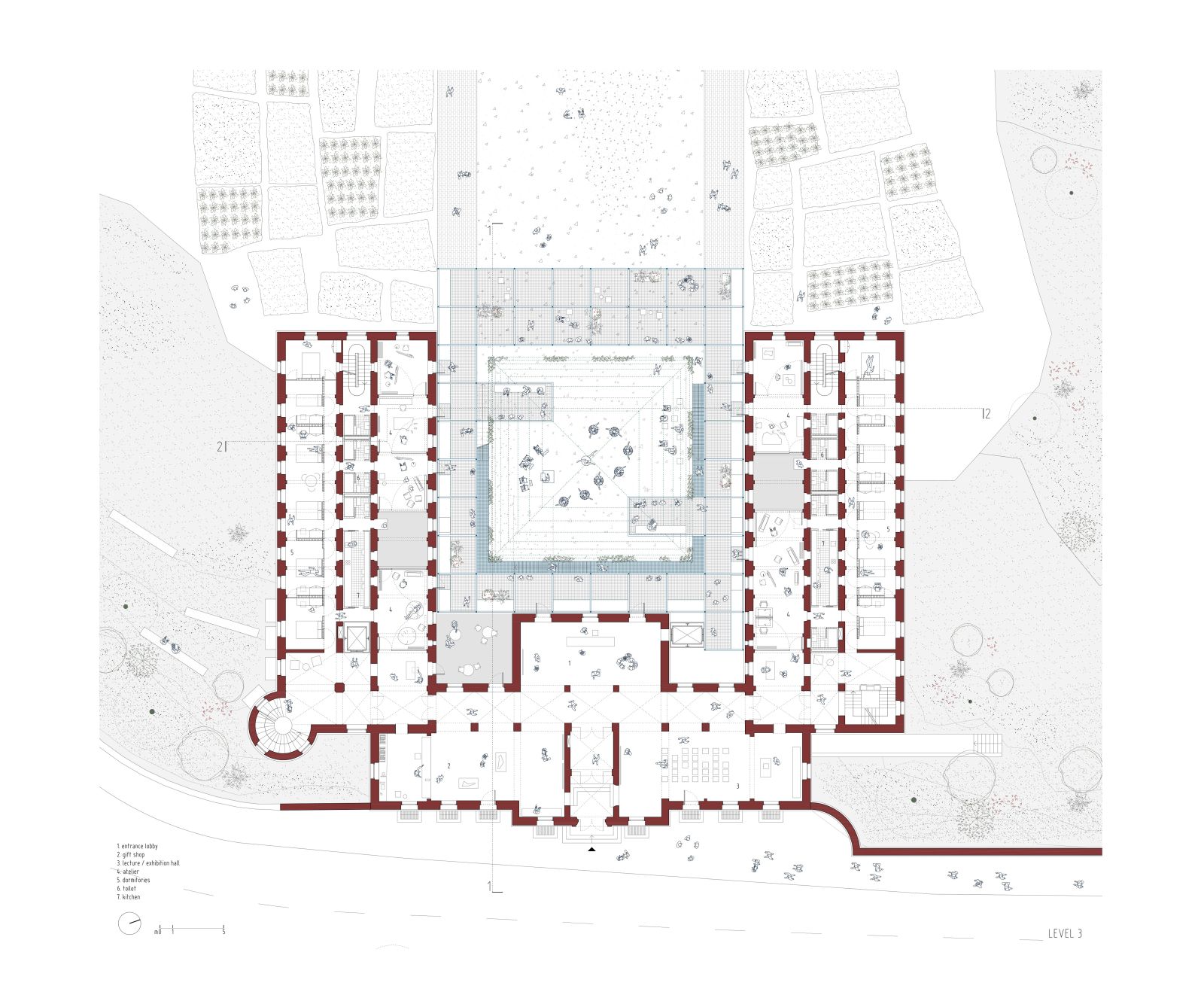
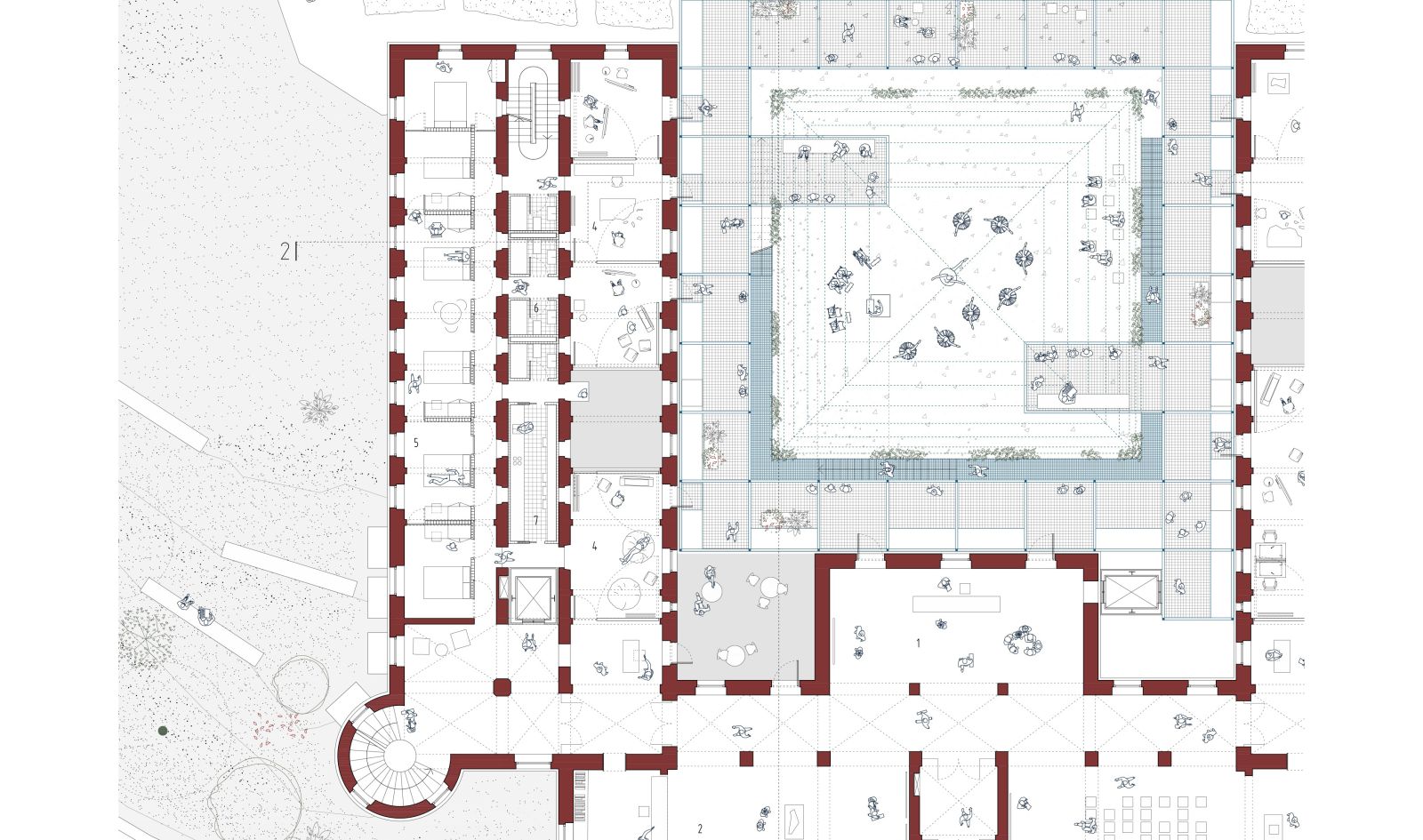
Since the project site is located at the entrance to the historical city centre, along its main development axis, and at the walking route of the Landshut Wedding festival, Medieval Experimentarium has the potential to become a new vibrant point of visiting and festival routes, that will be actively involved in all cultural events in Landshut. It literally becomes the Gate of the City, with its Vertical Pormenade allowing access to the historical town through the Experimentarium, and not around the enclosed prison site as it has been during the past 100 years. During Landshut Wedding, the procession would pass through the reconstructed prison, from the Innere Munchener Street down the Vertical Promenade towards the tournament grounds in the Ringelstecherweise park ahead. The Grand Hall of the Promenade would become an extension of the park’s tournament grounds, with the possibility of many spectators standing on the galleries above and overlooking the wedding procession, tournament games and concerts. During the year, occasional cultural events in the park and adjacent parking lot would literally overflow the Experimentarium - it would be crowded with showmen of the Landshuter Dult festival, or colorful Landshut Wedding magicians, comedians, musicians and jugglers.
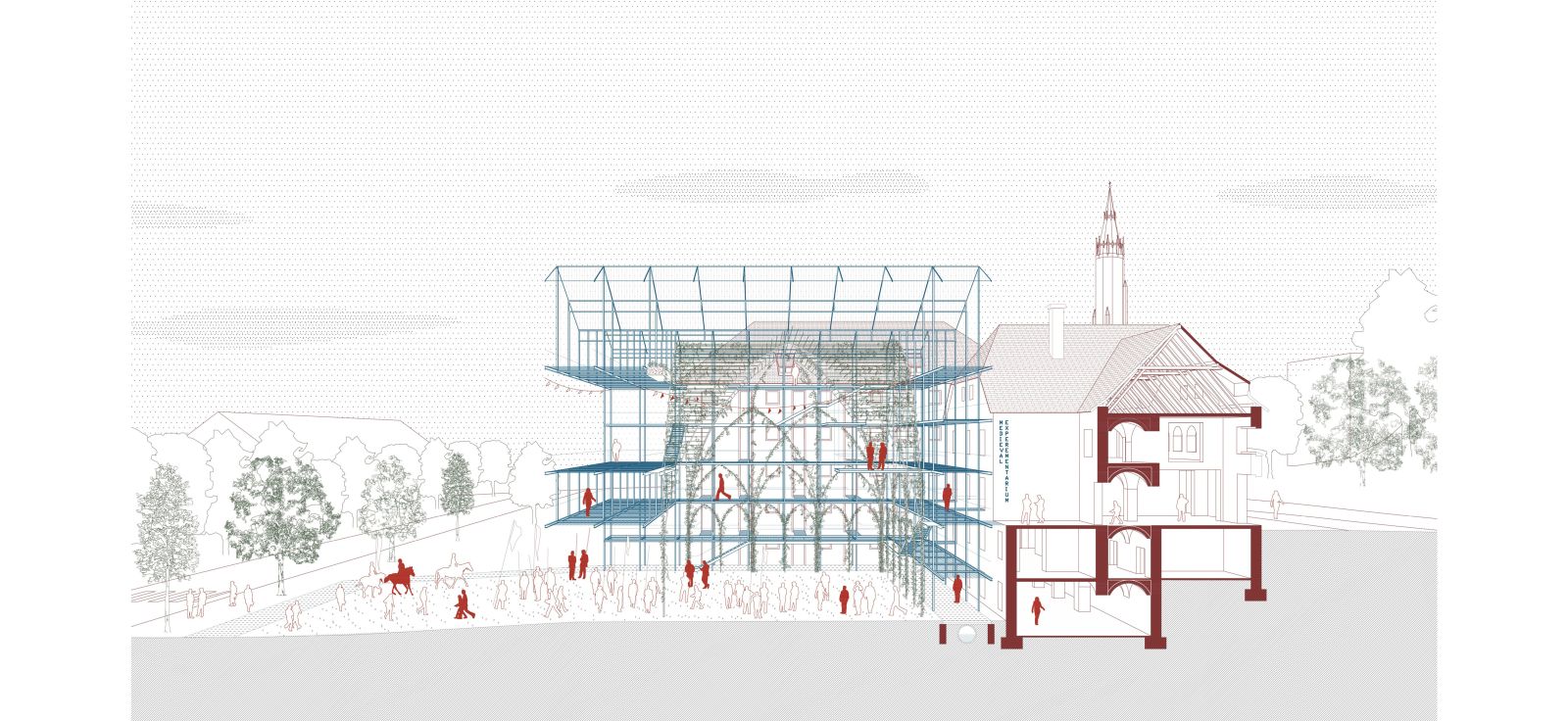
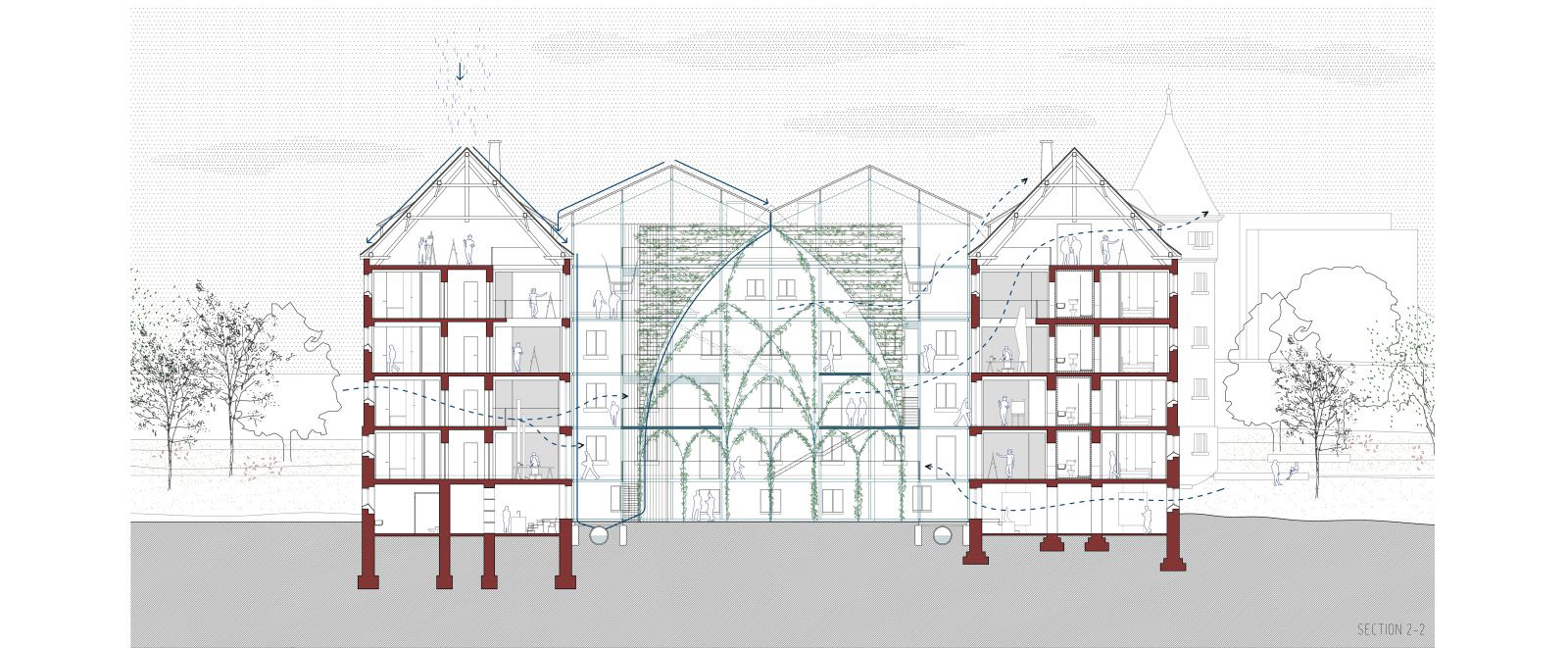
We wish to build upon the thriving cultural potential of the town of Landshut on one side, and its rich medieval history and Gothic appearance on the other. The Grand Hall of the Promenade is constructed as a contemporary reinterpretation of a Gothic dome – the large central space is surrounded with galleries, and its higher volume is bounded with skeletal arches overgrown with hundreds of blooming aromatic climbers, with double hipped roof above in polycarbonate. In summer, when the climbers are at its full growth the Gothic dome takes form in lush greenery, while in winter some of the climbers lose their leaves so that the sunlight can enter deep into the Grand Hall and warm up the space under the glazed roof. The large central open space of the Grand Hall with the bordering galleries on multiple levels from above, and Vertical Promenade’s pathways make for a perfect venue for housing some of the city’s cultural events and festivals.
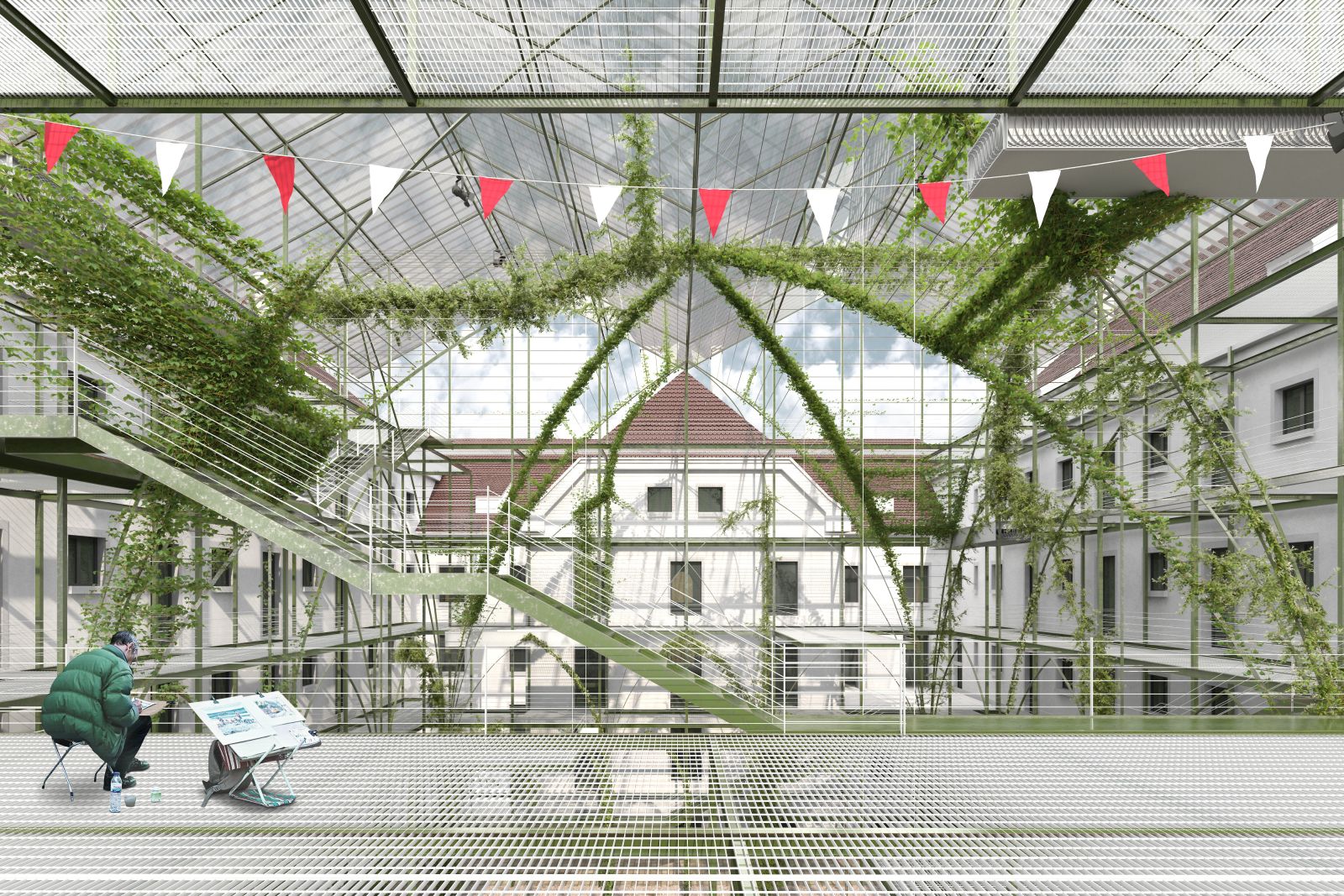
Vertical Promenade structure is composed of steel frames, wire ropes and steel grate slabs, and covered with large polycarbonate roof, so that it is open to natural airflows and direct sunlight while allowing views in all directions - towards the old prison facades, the Isar riverscape with the city ahead and to the sky. Fresh air from the vast agricultural lands and forests, the Isar riverbed cold air pathway, as well as from prevailing westerly winds all enter freely into the structure and naturally flow through the hollow prison building. Being nestled within the old courtyard, it is protected from harsh weather by the prison building itself, and due to its polycarbonate roof it stays accessible in cold weather, acting as a collective vertical garden for both the artists and residents of the Experimentarium as well as for the inhabitants of Landshut.
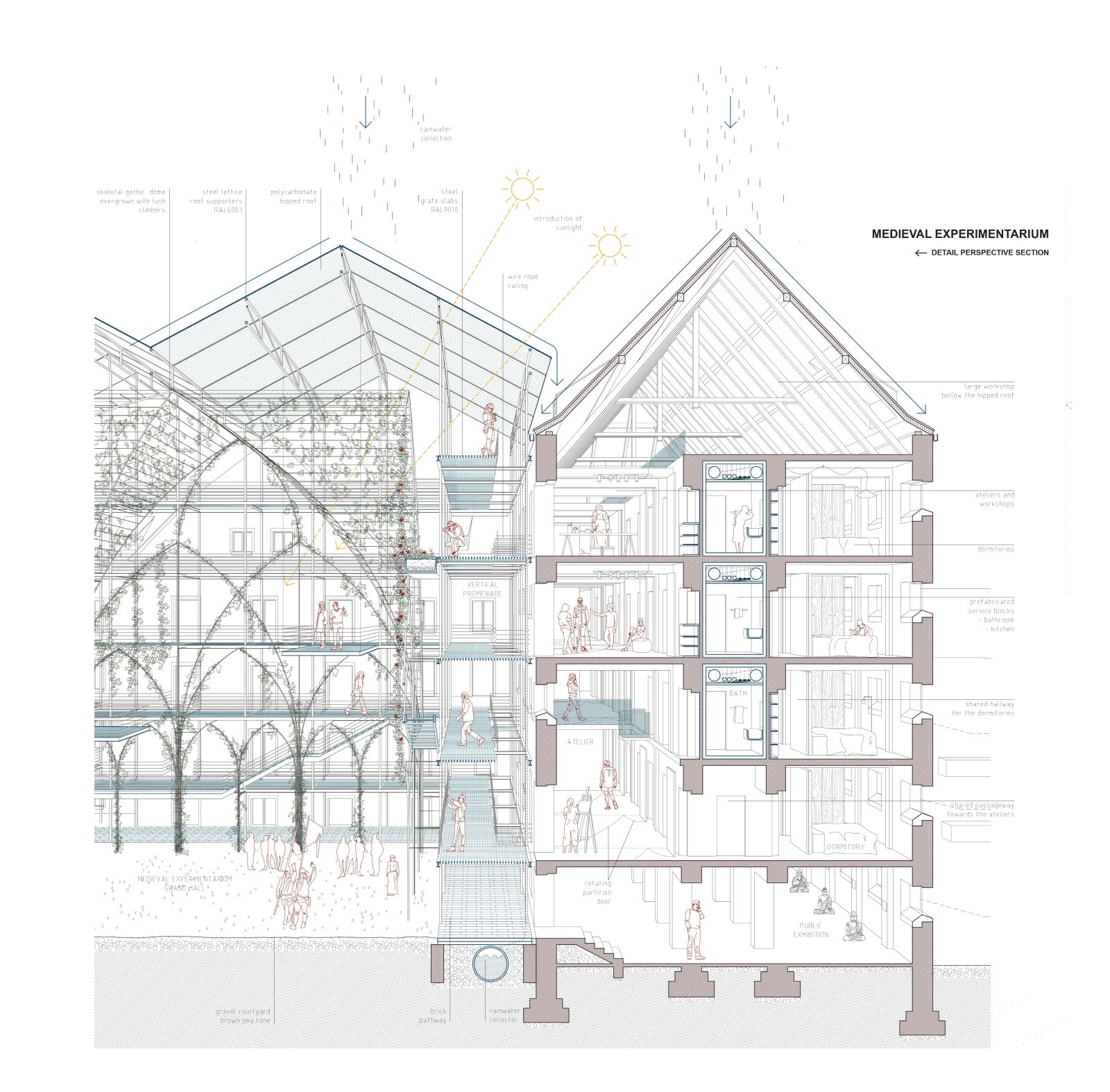
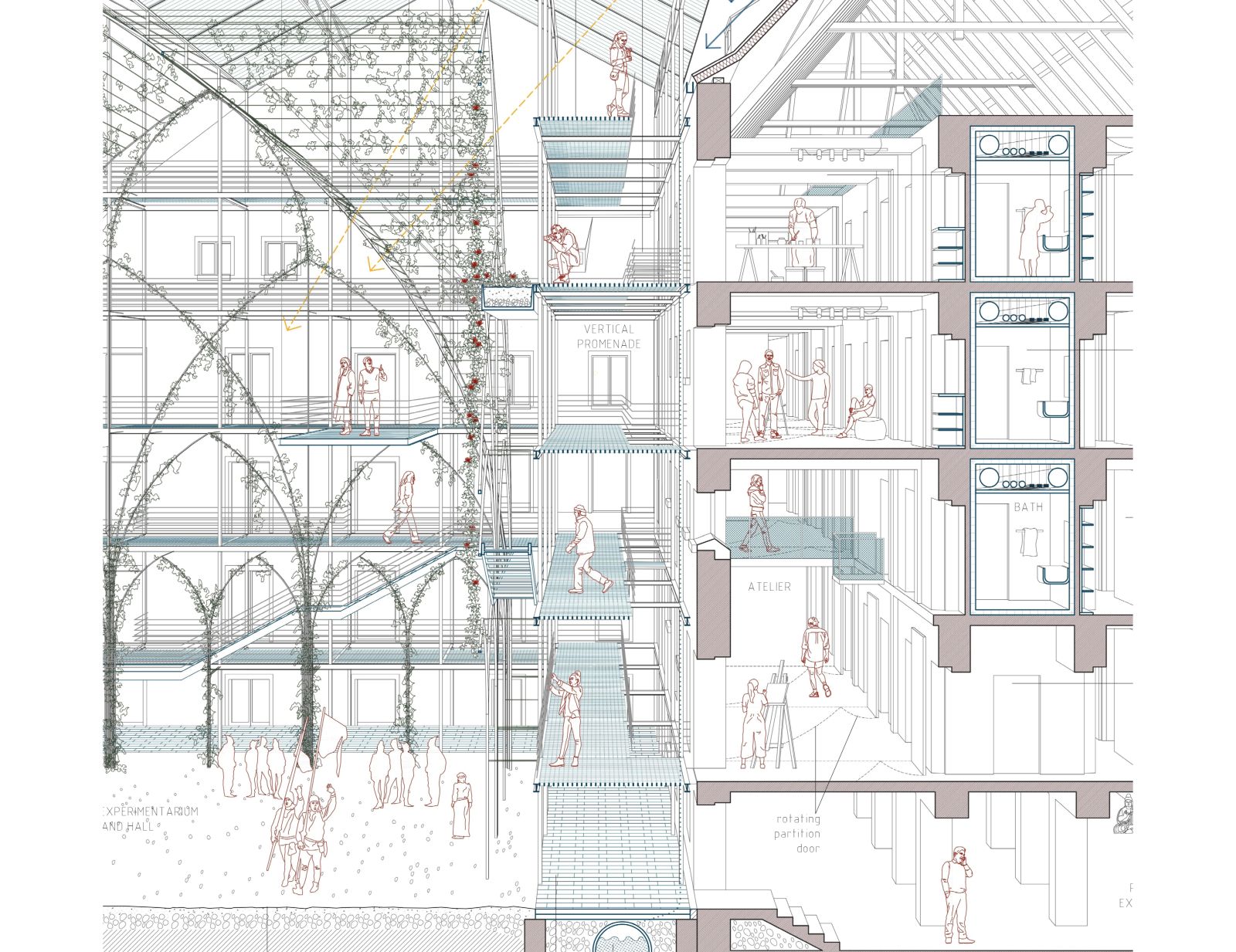
With a very peculiar, but careful transformation of the existing building we wish to raise issues about new models for co-habitation in the future – with constant and unpredictable changes of the way we live, how can abandoned historical heritage be preserved and reused at its full potential for future generations? In the Medieval Experimentarium, the old prison building is kept in its original state from the outside, with the new structure of the Promenade carefully positioned at its close proximity, but not physically attached to it – it is standing independently aside. The Promenade allows new points of perspective towards the old building – it acts as an archaeological scaffolding, at the same time protecting the historical building, as well as bringing the visitors closer to it. The transformation of the original access scenarios is key to infusing new energy into the old building – it reflects new contemporary ways of life, that are crucially different than ones from a century ago. In order to stay true to the historical prison architecture, we keep the existing spatial configuration, but change the access and walking routes, and open up spaces for more air and light to accommodate new creative programs. So, instead of the singular central corridor access, we open multiple ways of both entering, as well as walking through the building. We introduce access to the building on all levels from the outside, via the Promenade. The central corridor is kept structurally, but rearranged to accommodate multiple service blocks on all levels (bathrooms and kitchens), as well as new vertical communication lines – staircases and elevators in both wings. The cell structure on both sides of the corridor is transformed into ateliers on the side of the Promenade, and into dormitories on the more protected outer side of both wings. Walls between cells are demolished, to create large open spaces for collective working and living, but original cell division is kept in the rhythmic concrete frames that remain form the historical walls. Only portable partitions are added – large rotating doors in the ateliers, and wardrobes in the dormitories. Central wing towards the Innere Munchener Street houses collective programs on the upper levels – large communal living rooms and kitchens, and the entrance hall with a souvenir shop and a small gallery at the level of the street. Lowest floor at the Grand Hall level and Wittstrase Street houses a large public exhibition space and a café. With new layering of programs around the central Promenade, the walking routes are transformed from only longitudinal following the central corridor to the crosswise, leading from the Promenade into the ateliers, from ateliers to the dormitories and vise versa. The artists and residents may access their spaces via original old prison routes, while the public only uses the Promenade.
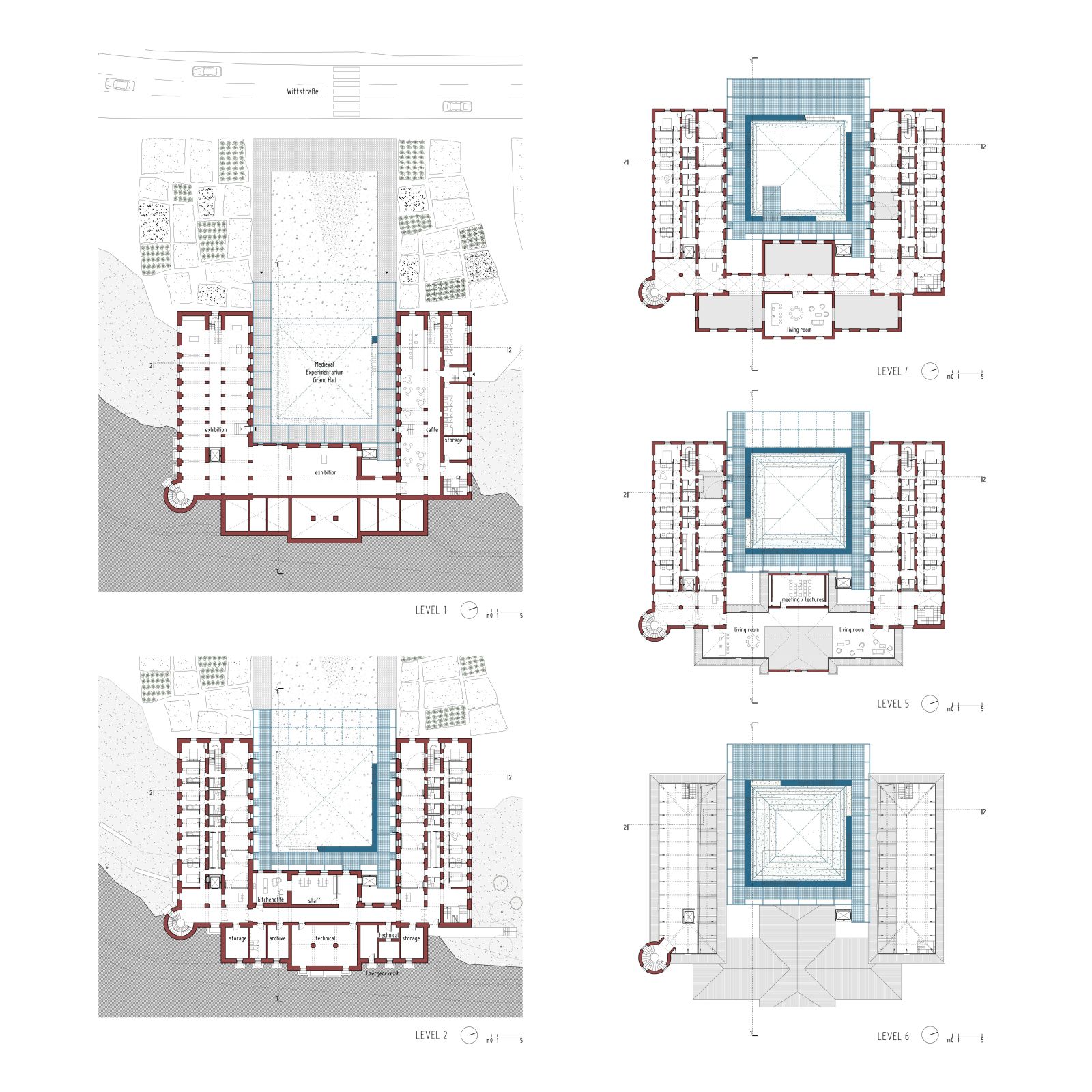
Natural ecosystems are crucially changed with human activity, and have now become hybrids of both natural processes and human flows (flows of culture and everyday life, of goods, mechanical flows, digital flows...). In turn, architecture itself becomes a complex ecosystem of interweaved flows of multiple types of energies. Medieval Experimentarium speculates about new models for co-habitation in such future, one where people work, live, play and produce together in one circular self sustained system. Creators, temporary tenants, students, tourists, daily visitors, festival specators, are all part of a productive and vibrant co-existence within newly formed hybrid ecosystems, born from future simbiotic synergies between old and new, nature and culture.
