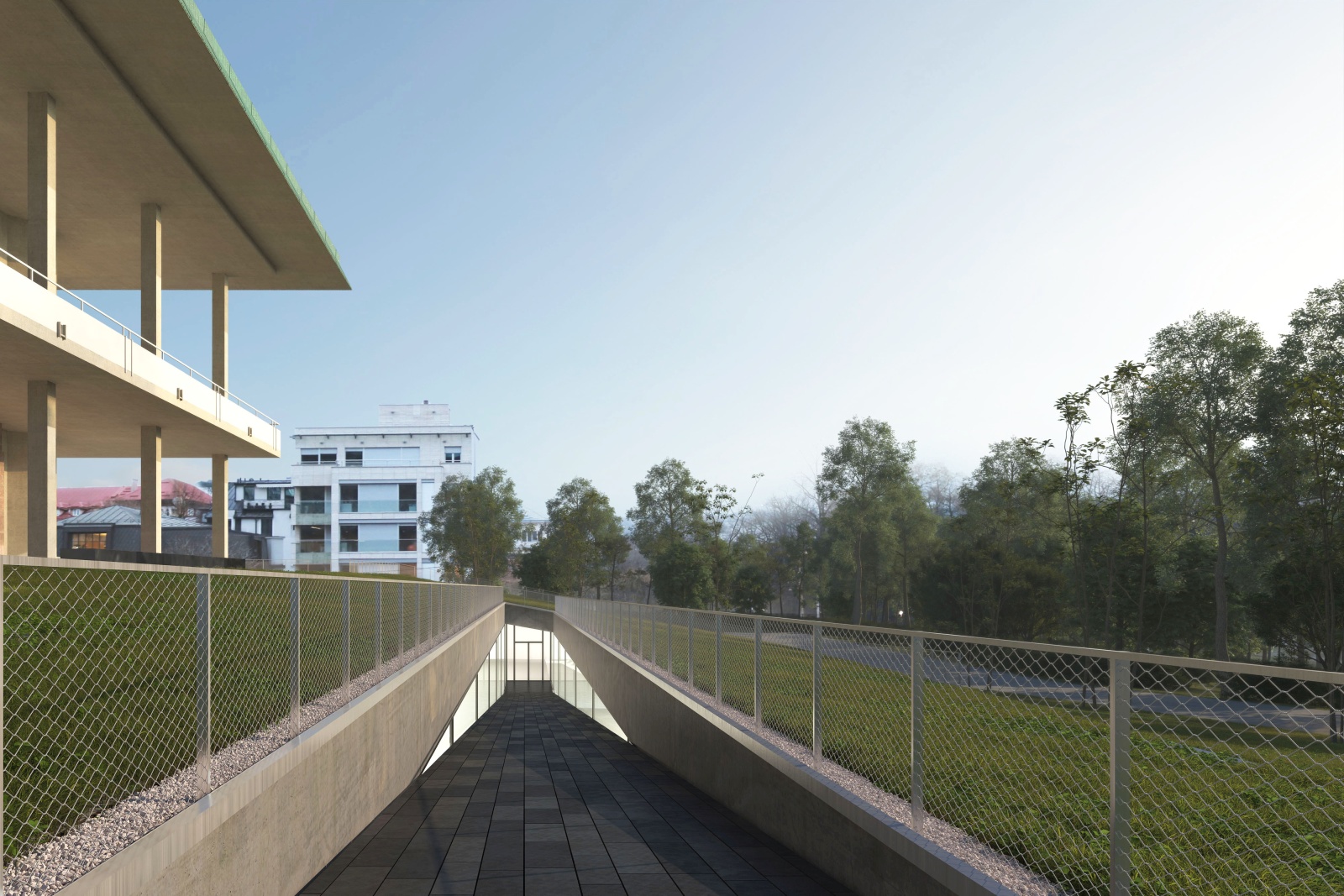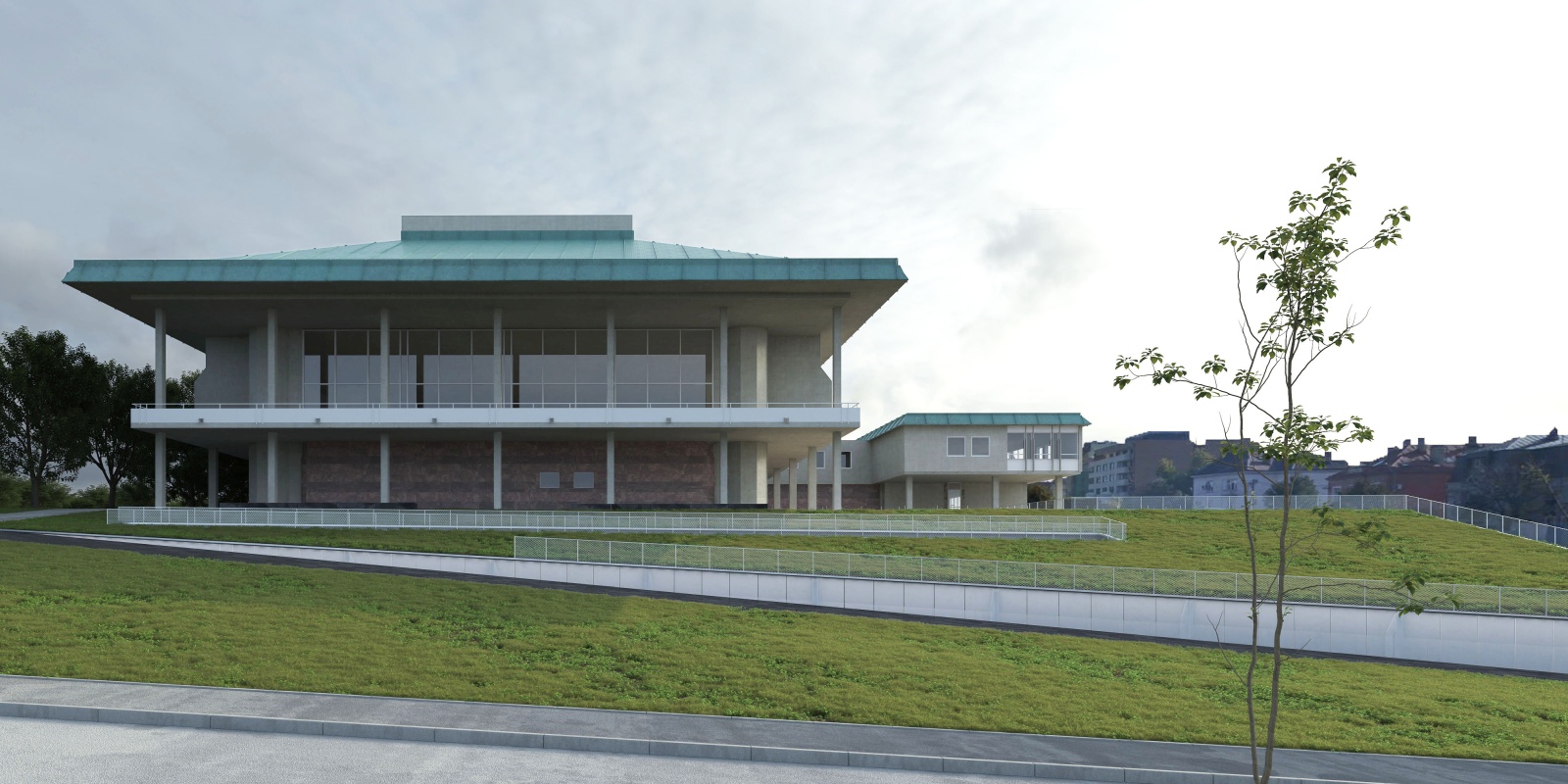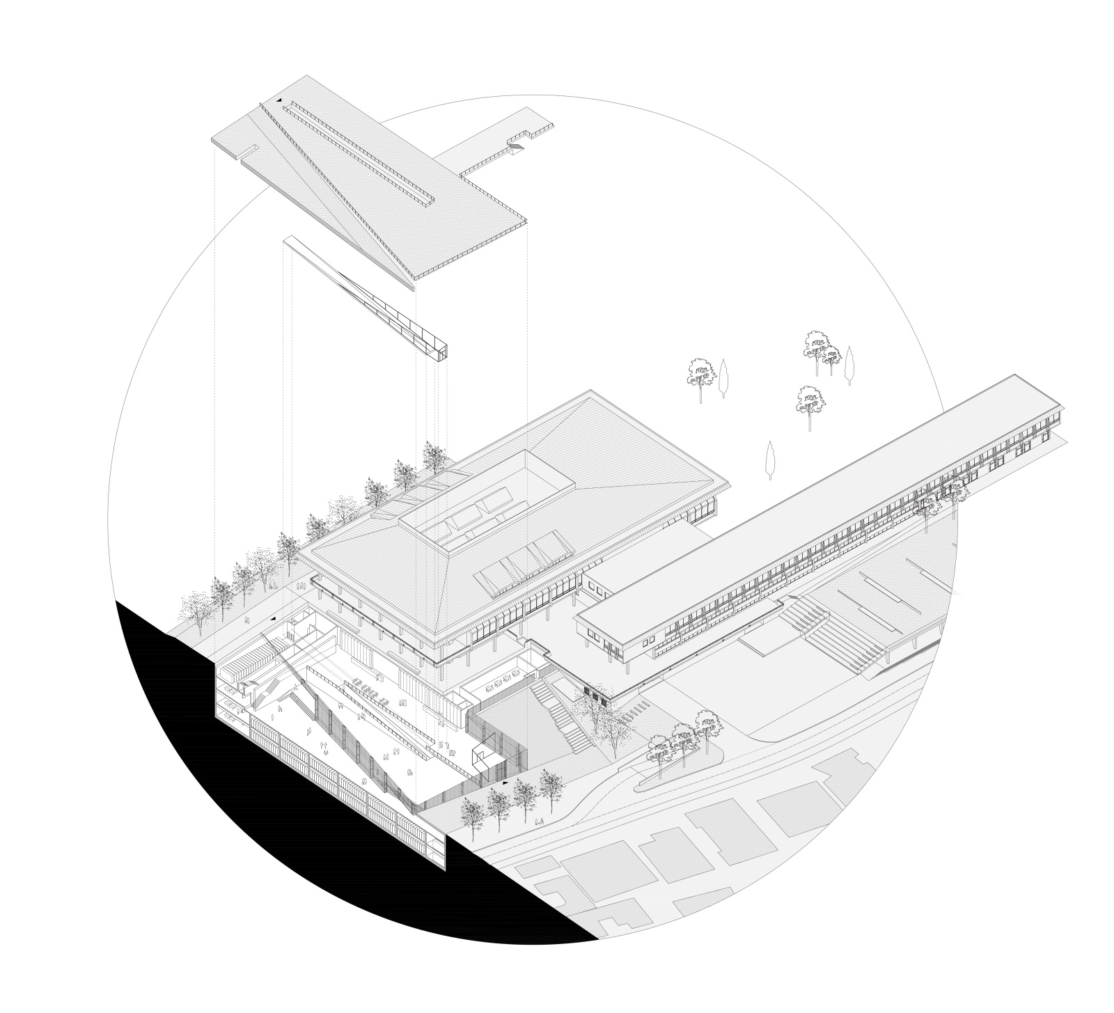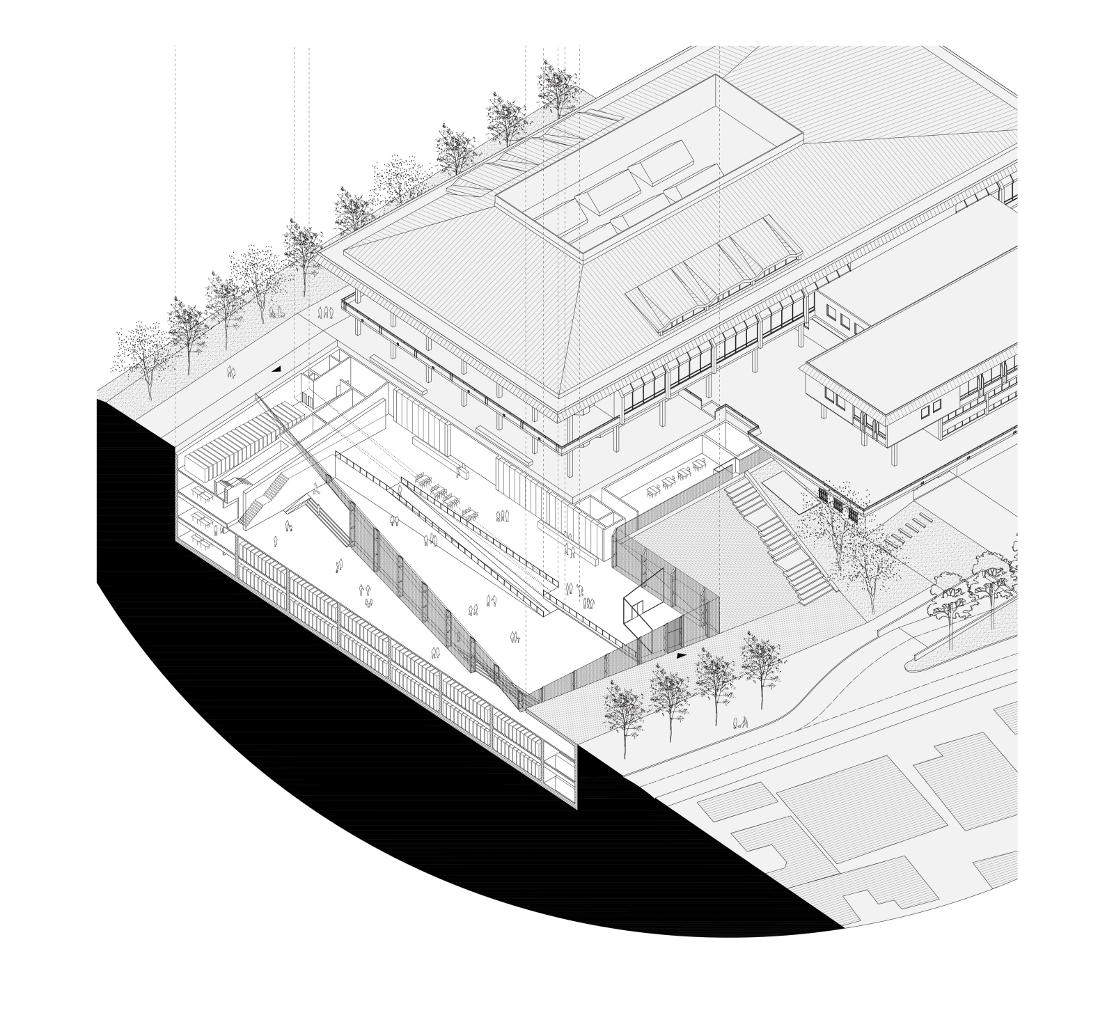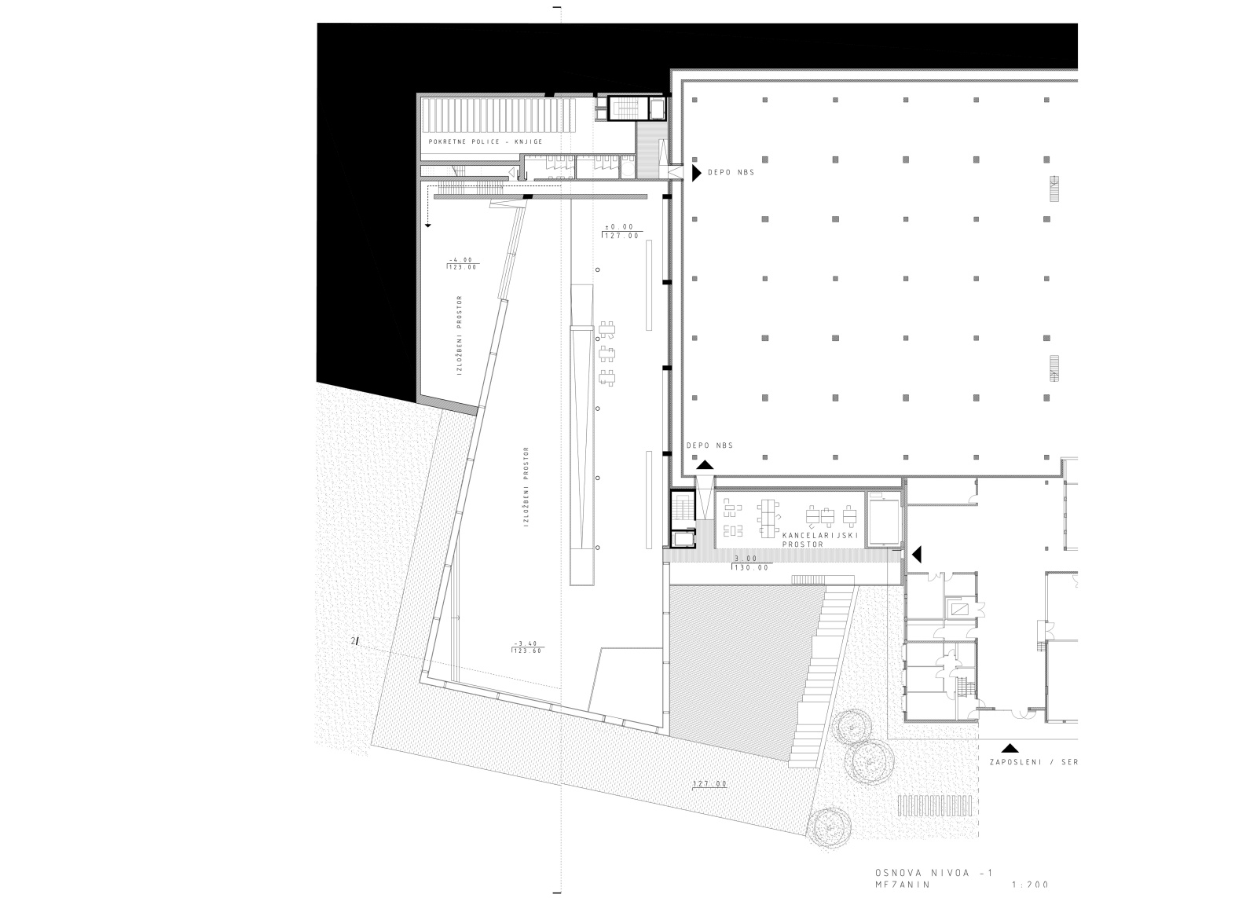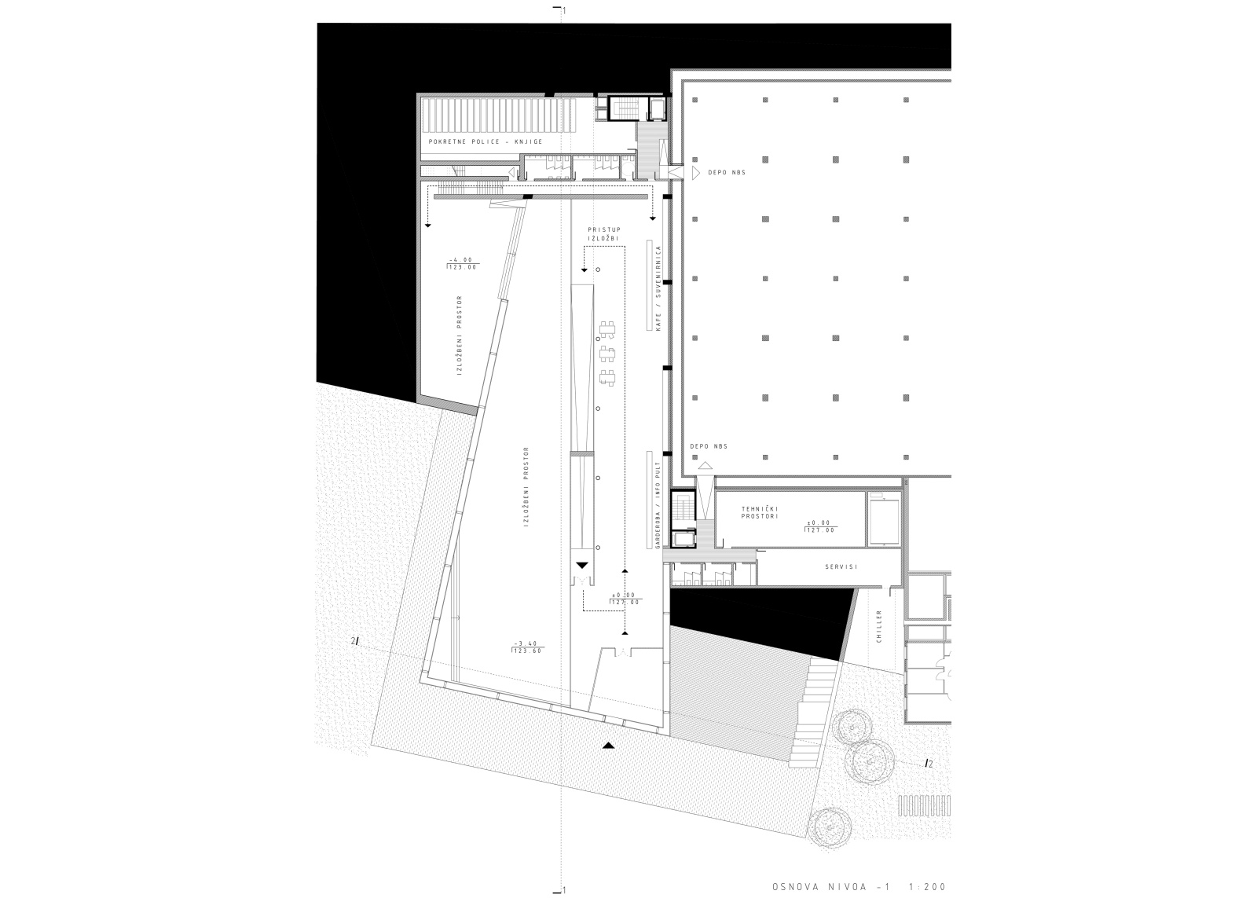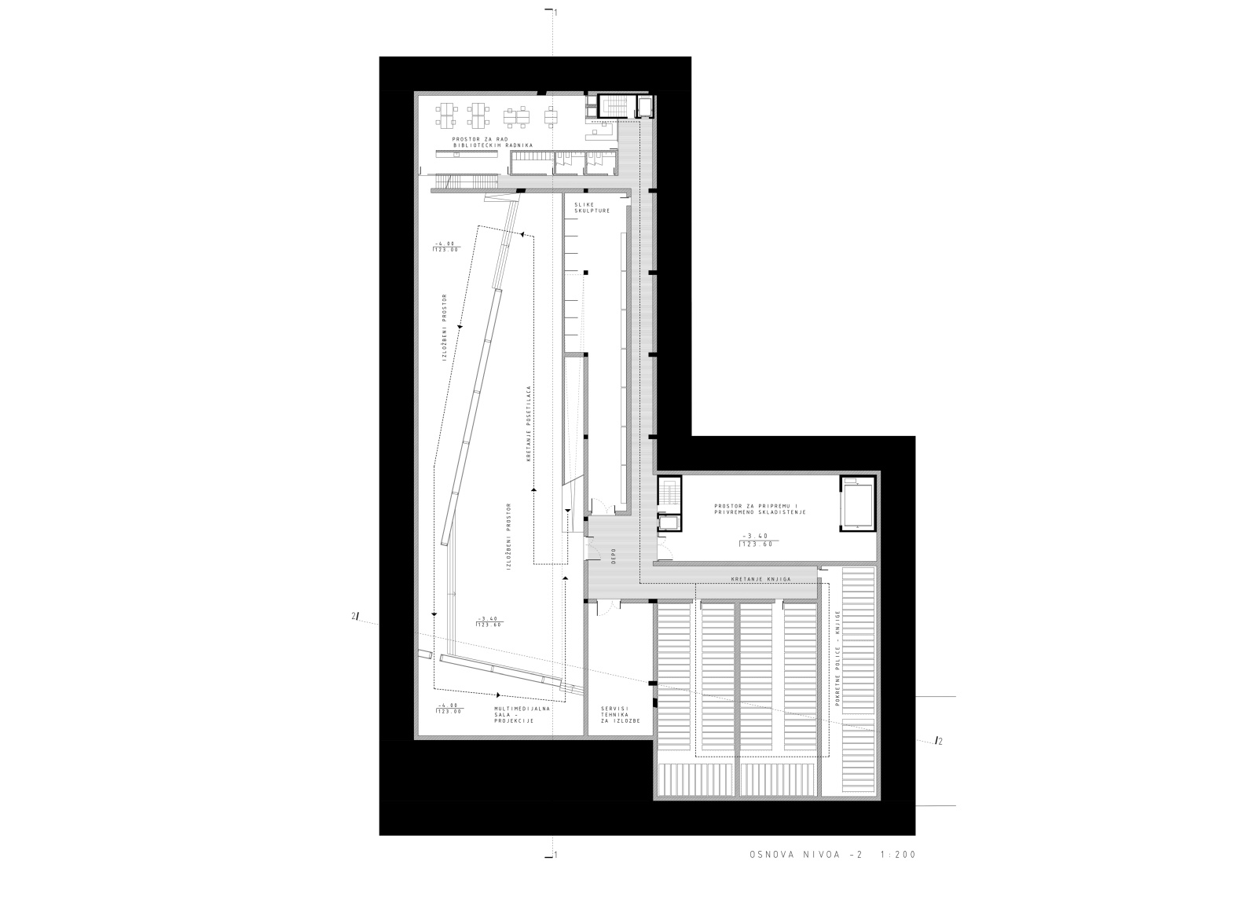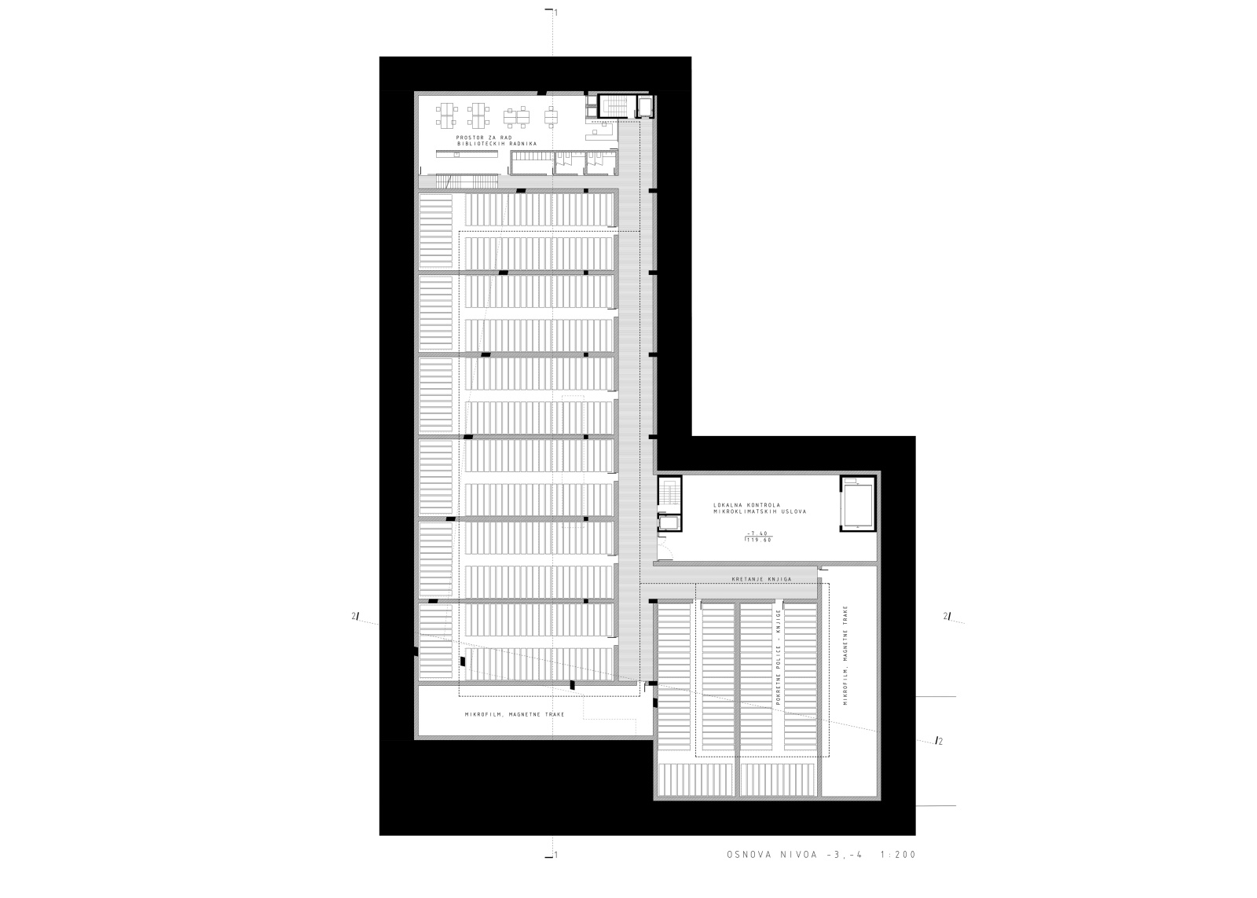The building for the National Library of Serbia was designed by Yugoslavian architect Ivo Kurtović following the first prize he won with architect Slobodan Mihailović on a public architectural competition in 1957. It officially opened for public in 1973. The building is located in the Vračar municipality, on the naturally elevated plateau standing aside with Saint Sava Temple, at the highest peak of that part of Belgrade, and surrounded with large green public spaces – Vračar plateau, Karađorev Park and Milutin Milanković Park. The two buildings can be seen from afar from different parts of the city, and have defined the identity of Belgrade’s silhouette for several decades. Landscape design around the Library was done while the surrounding spaces and built structure, including Saint Sava Temple, had not yet been completed, so it is currently not architecturally fully integrated within the broader spectrum of Belgrade’s public spaces. The plot for the new Gallery and Depot extension is at the present moment asleep, only sporadically being used by Belgraders as a transitional space.
Our competition proposal for the new Gallery and Depot extension of the Library seeks to invigorate an inert point in the heart of a vibrant central area of the capital city. Situated within a complex urban matrix such as this one, as an extension of the National Library Building, and of large and important green public spaces around, new architecture tends to remain minimal, subtly emerging from the landscape, and creating a new green pedestal for the iconic building of the National Library.
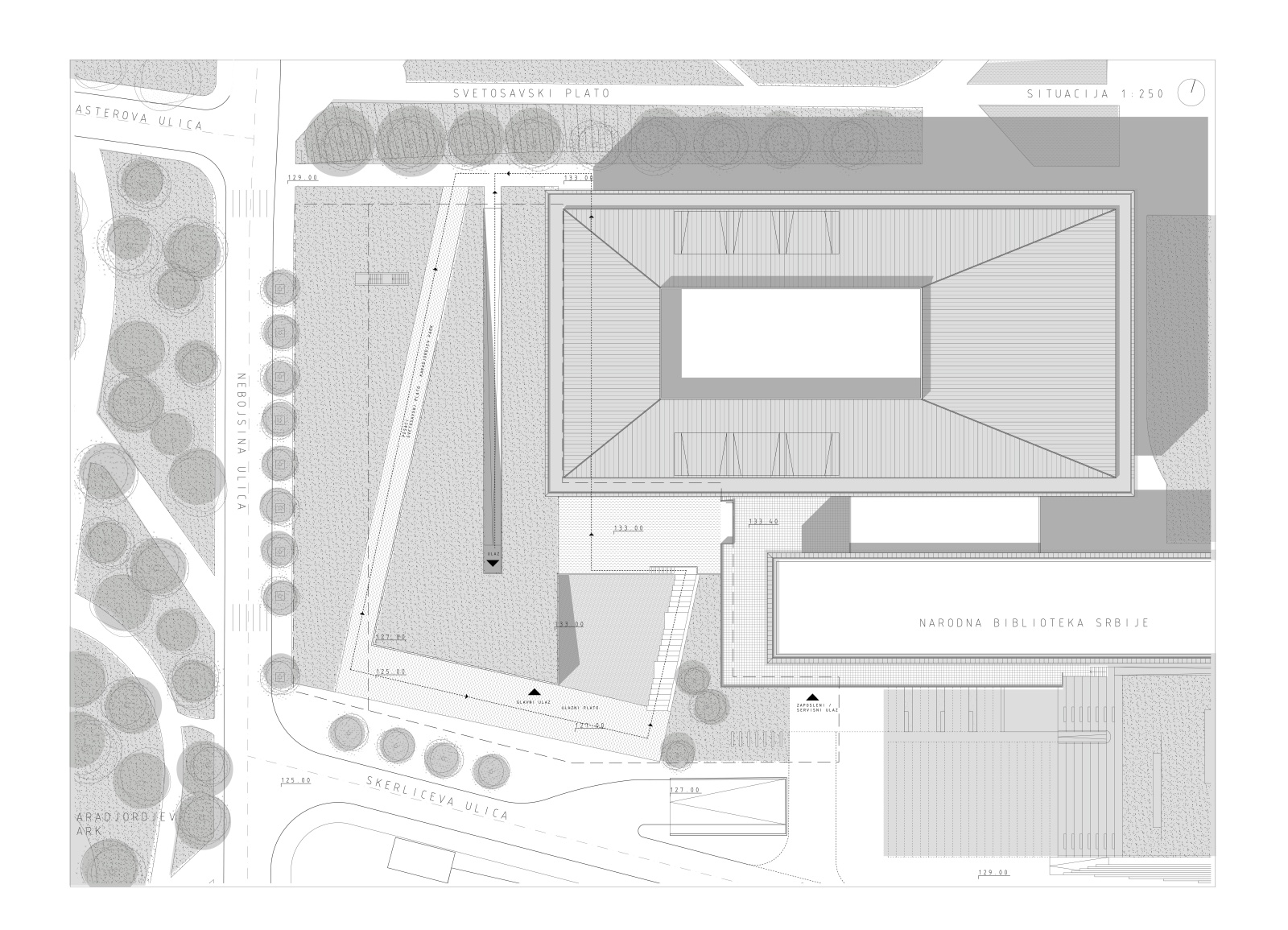
A slice of landscape is folded to create new spaces underneath and above – it folds upwards to create the new exhibition space bellow, and a protected micro-ambient on the side for the entrance plateau. When observed from Vračar’s plateau and Nebojšina Street, where city silhouettes are already defined with the existing built structure, the new building is to remain within the contours of the natural terrain. It merely announces its presence by creating a new green oasis underneath the Library. However, on the south side, from Skerlićeva Street the building dramatically rises above the terrain and builds towards the new identity of the previously inactive public space. Folded landscape surfaces are entirely covered in grass, they extend the surrounding public parks and create new points of observation towards the rich natural and built environment.
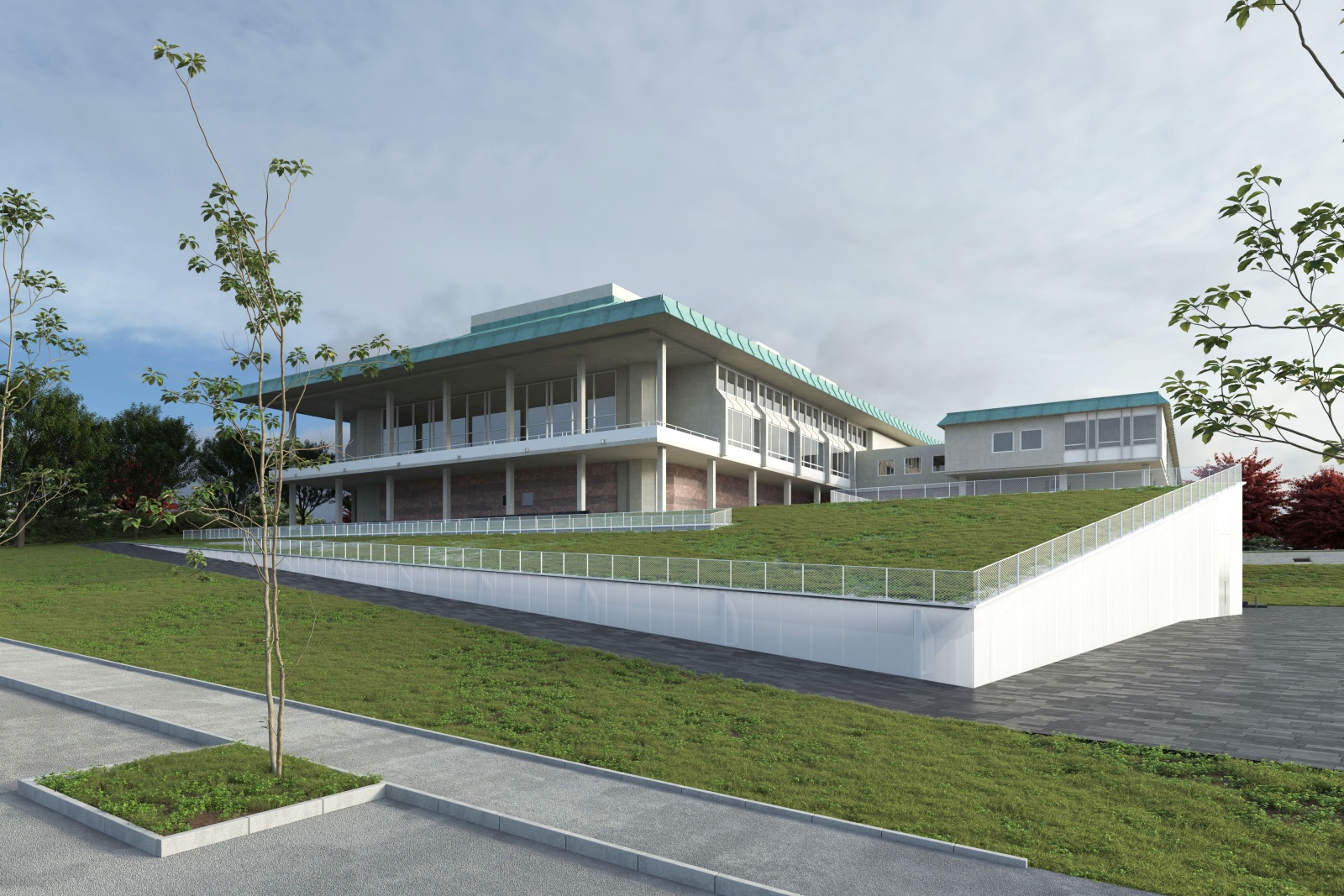
In wider sense, landscape folding directions are positioned to enable smooth connection between two large and very important public spaces of the city – Vračar’s plateau and Karadjordjev Park, that have so far been separated with the inert area of the new intervention, and with Nebojšina Street that is heavily loaded with traffic. The Entrance plateau and new pedestrian surfaces are positioned to create a circular connection of the Vračar’s plateau, National Library, the Entrance to the new Gallery and Karadjordjev Park. Visitors would access the exhibition space from two sides, so that it’s interior extends and adopts the vibrant character of the outside city center. The Entrance plateau is subtly sloped to create an informal sitting area within the public space, and a particular gathering point in the open for exhibition opening ceremonies.
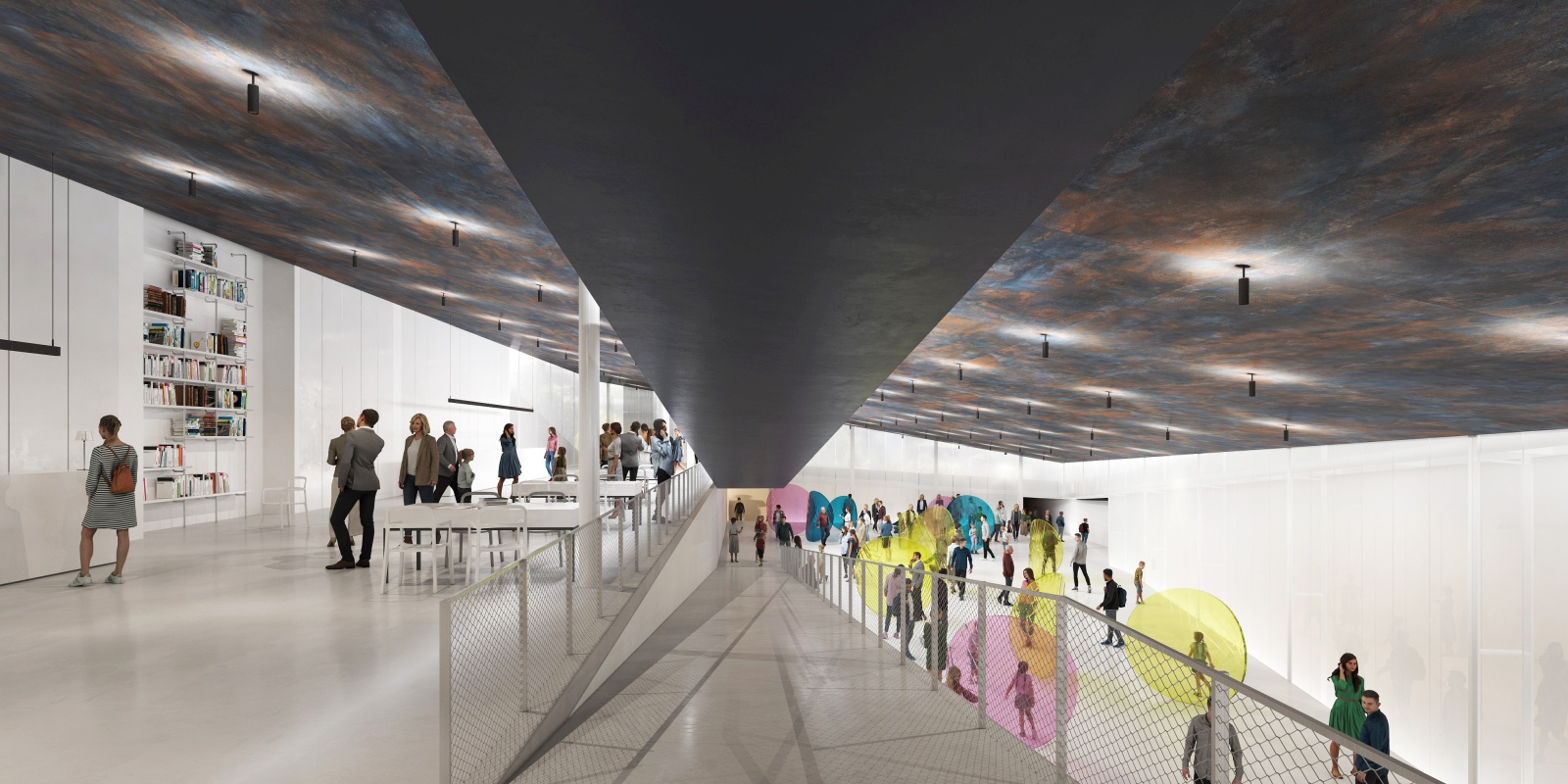
Large exhibition space is situated directly beneath the folded landscape surfaces that form the roof of the Gallery. The interior space is cascaded to follow the slope of the roof, and to offer a view of the main exhibiting space from the entrance point on the top. The exhibition space consists of three areas that are circularly connected – the main area is one floor height bellow the entrance and is visible from it, one secluded exhibition area is on the slightly lower level, and a multimedia hall is at the exit point of the circular visiting route. Office spaces are situated within the annex connecting the new Gallery and the Administration block of the existing Library building, they are oriented towards the south, and naturally well lit and ventilated during the day. New depot spaces are located at level -2 adjoined to the existing depots of the Library, and on two more floors bellow.
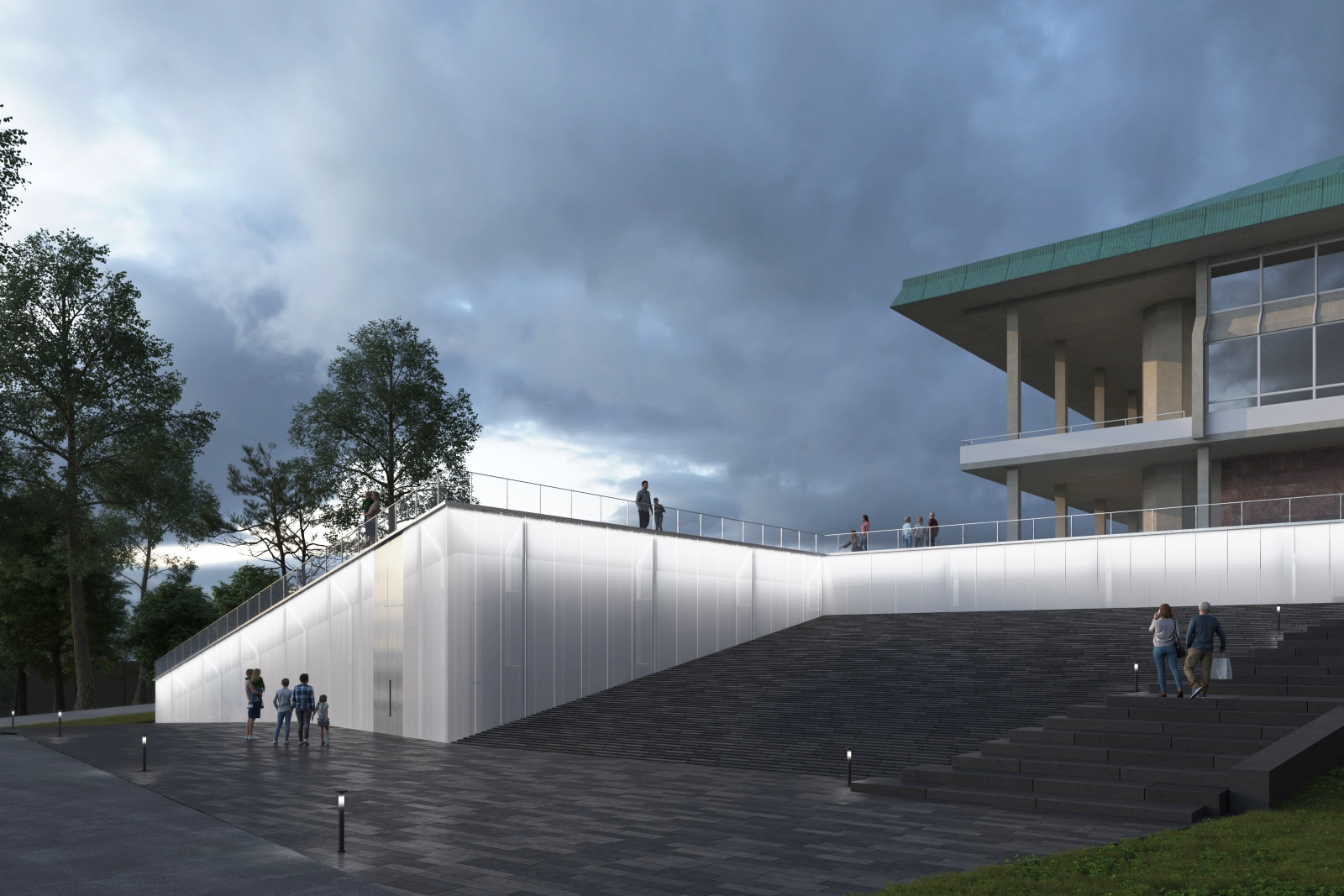
The only facades of the new building are massive translucent volumes that emerge from the interior of the Gallery, they radiate both towards the exterior and towards the interior, this way creating an atmospheric and mental connection of underground and aboveground spaces. Within the open public space of the extension, the airy translucent wall caries the large levitating sloping green roofs, whereas on the inside the wall is positioned within the centre of the exhibition space, creating individual exhibiting areas to circle through while visiting. Massive sloped green roofs stand on steel structure within the translucent walls – the structure is hidden with two layers of opaque glazing on both sides, which creates an effect of a large translucent wall volume that builds both the facade as well as the interior of the Gallery.
Airy and levitating effect of the roof slabs is achieved with a carefully designed detail of the connecting edge between the roof and the translucent walls. Opaque glass lets filtered daylight inside, and shines at night, dawn, or during cloudy days. Public space design is simple and clear, due to the well arranged public parks close-by. Urban furniture is minimal, while all surfaces are simple lawns, clear of low and high greenery, they open and direct views towards the National Library by Ivo Kurtović, and towards the surrounding parks.
