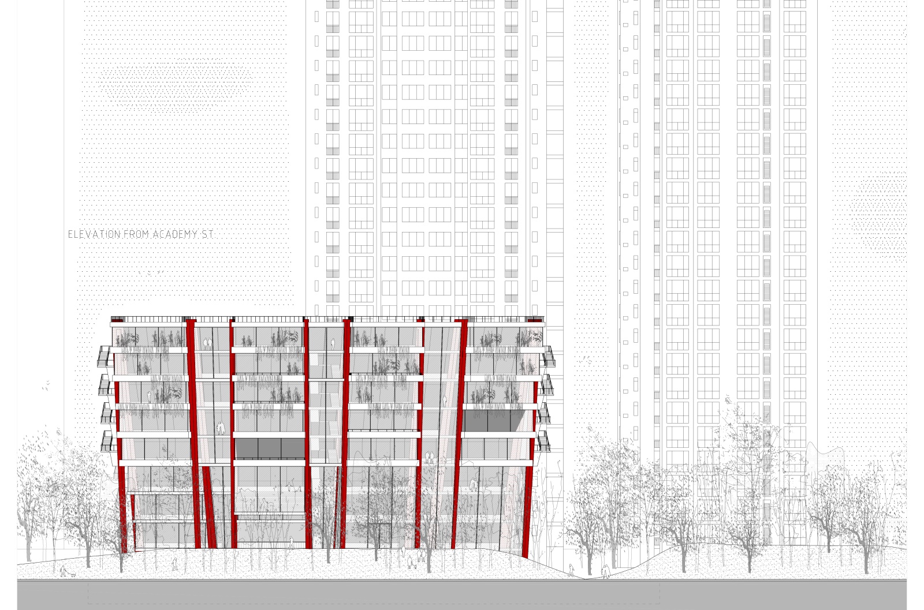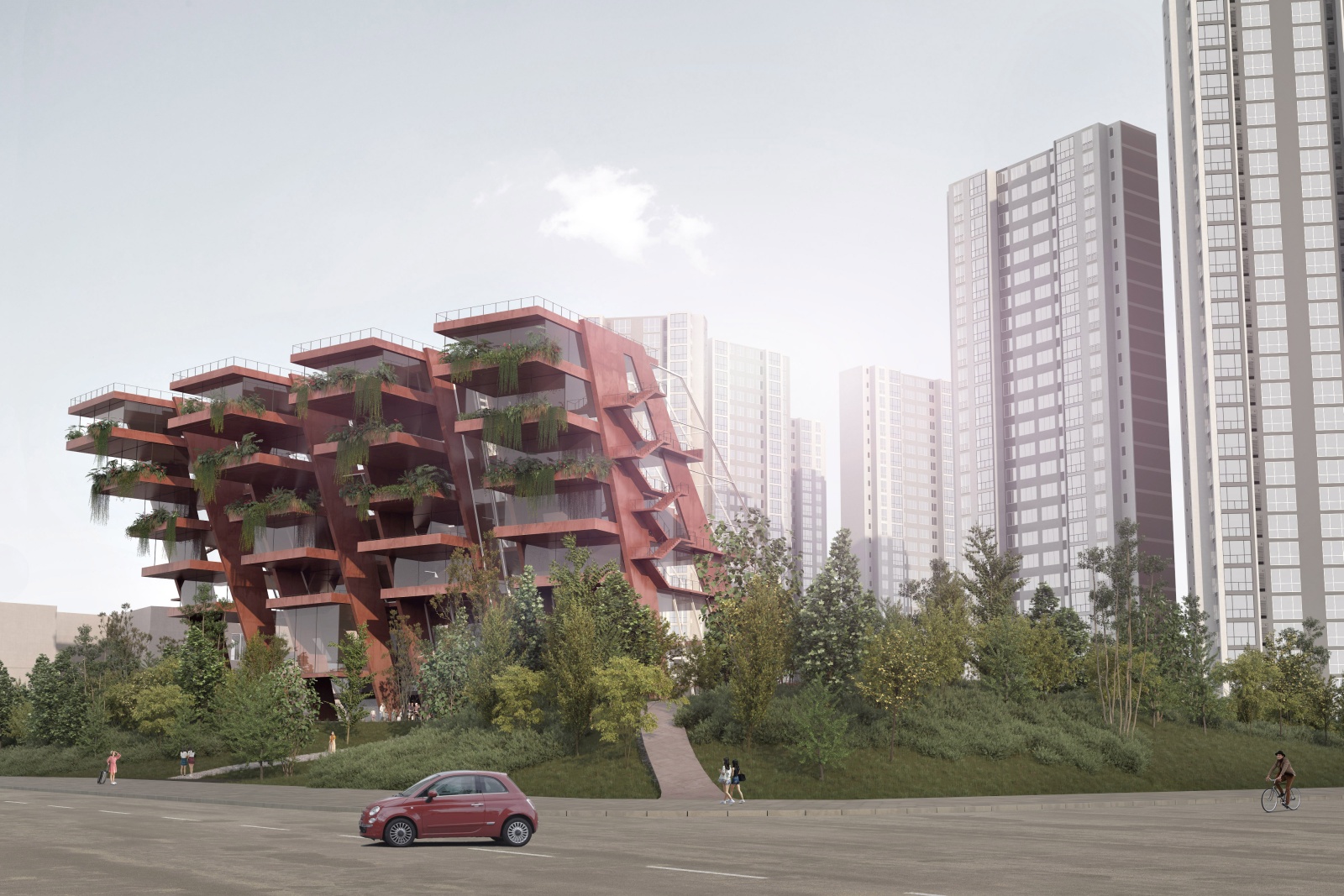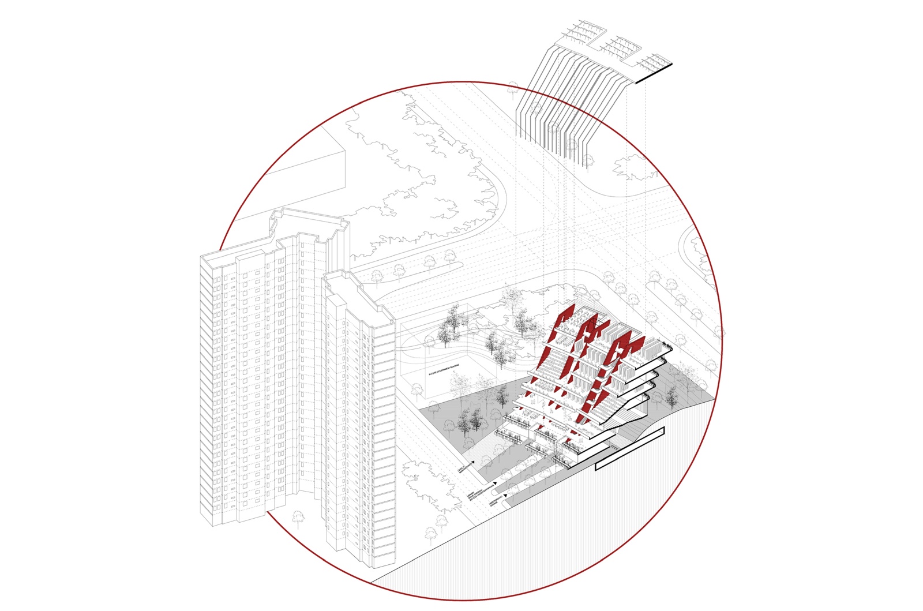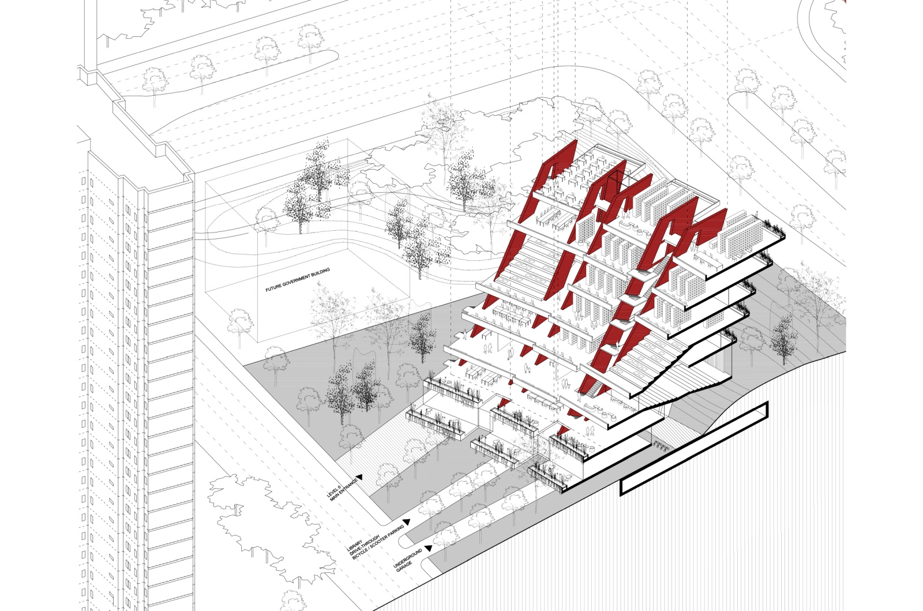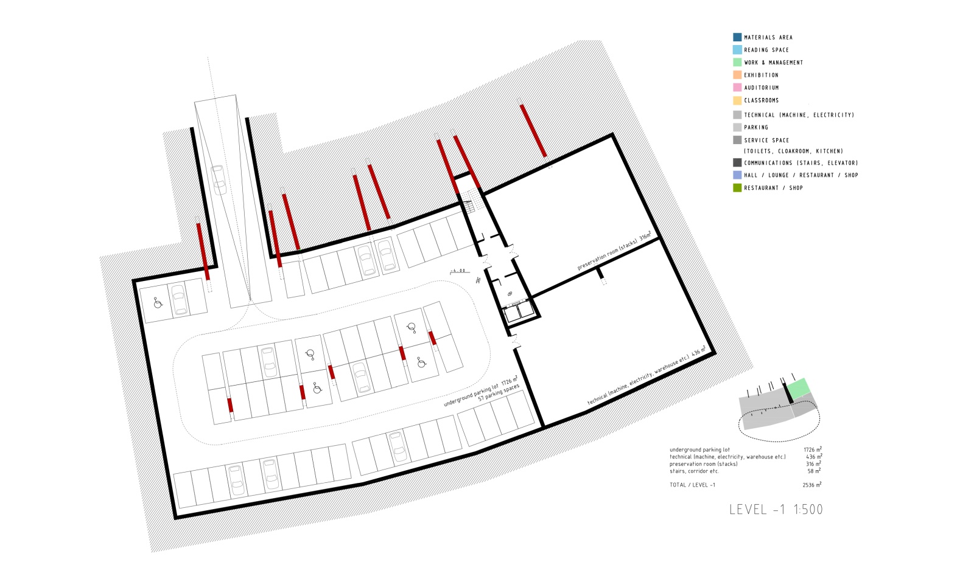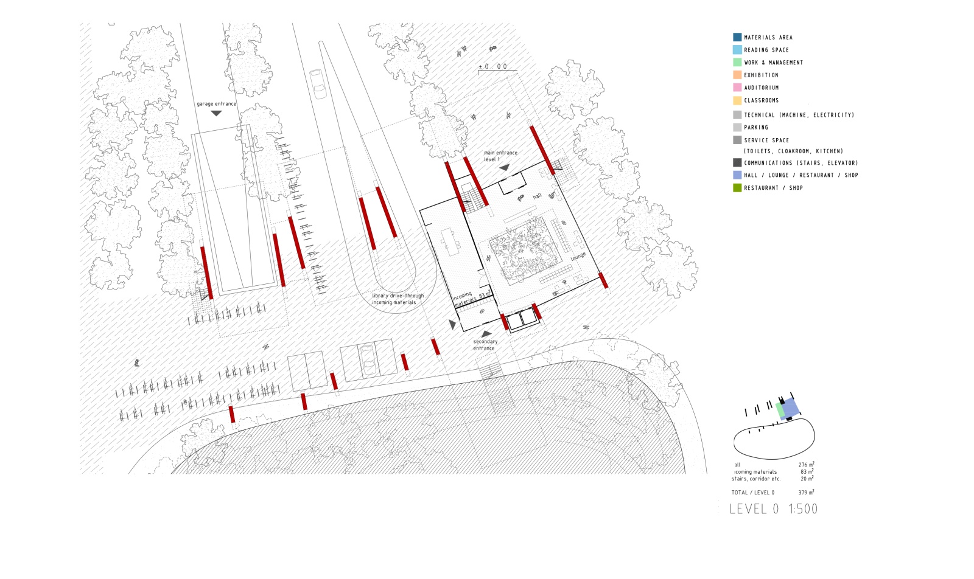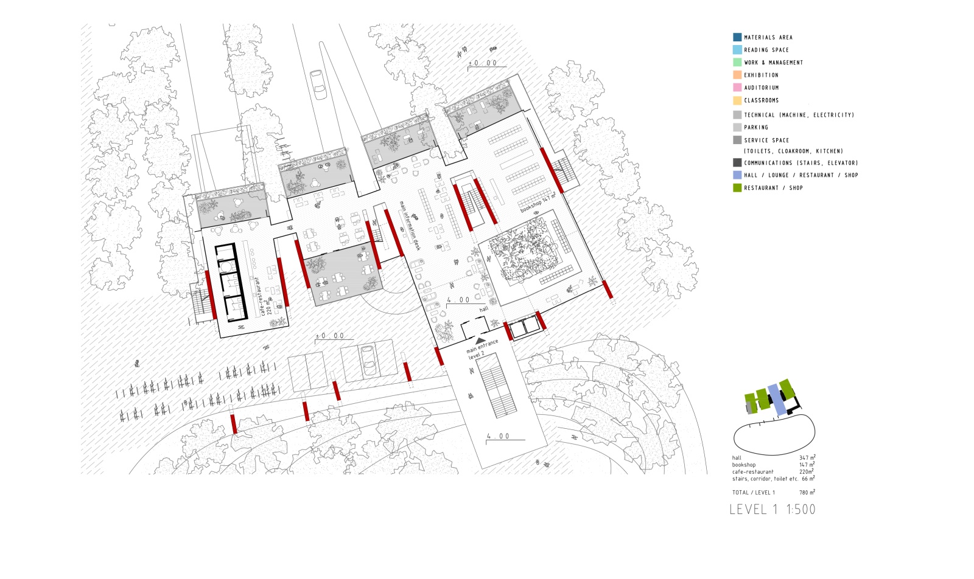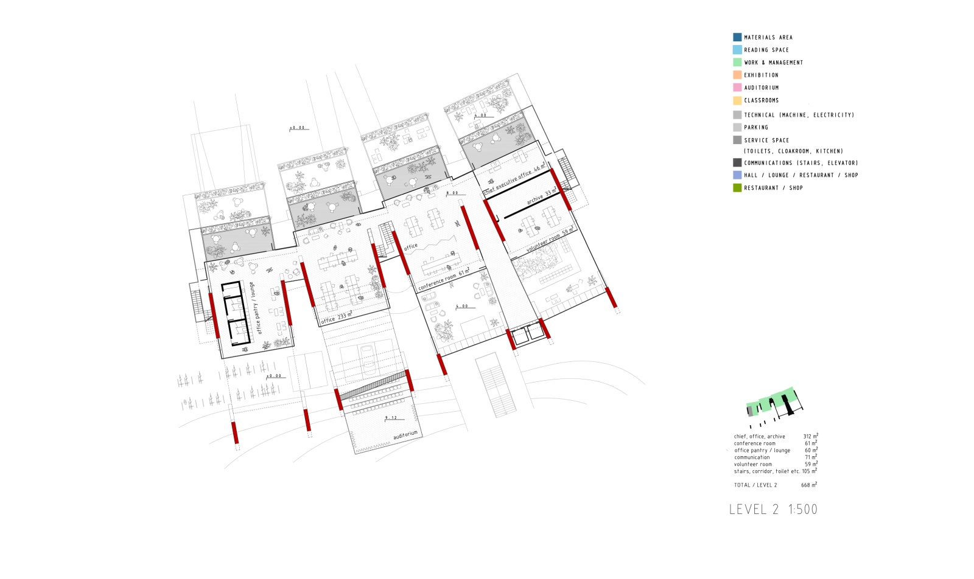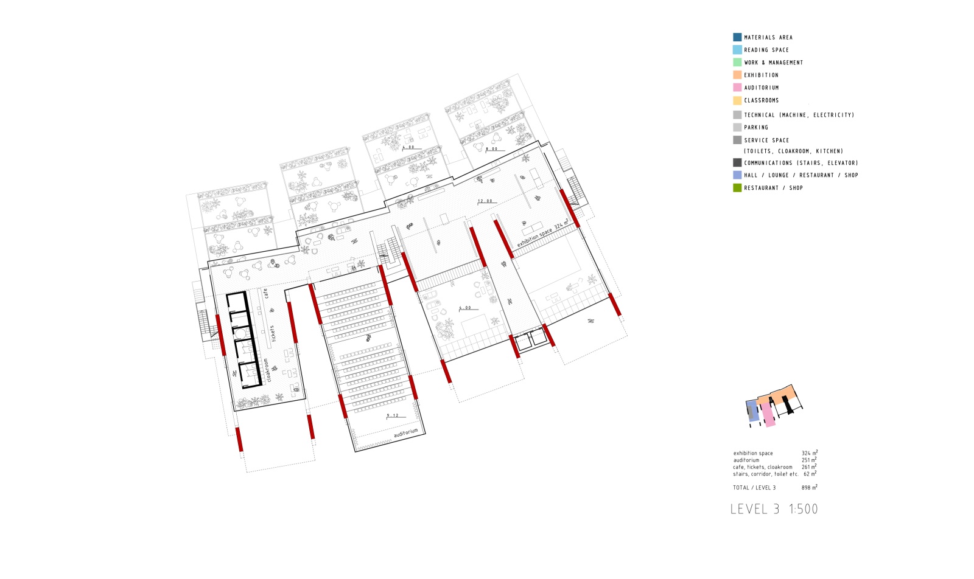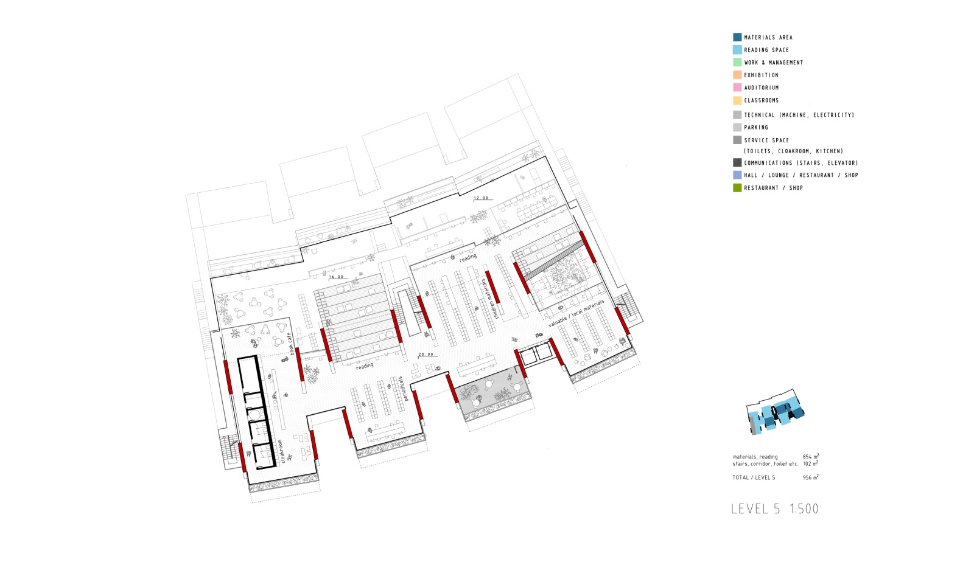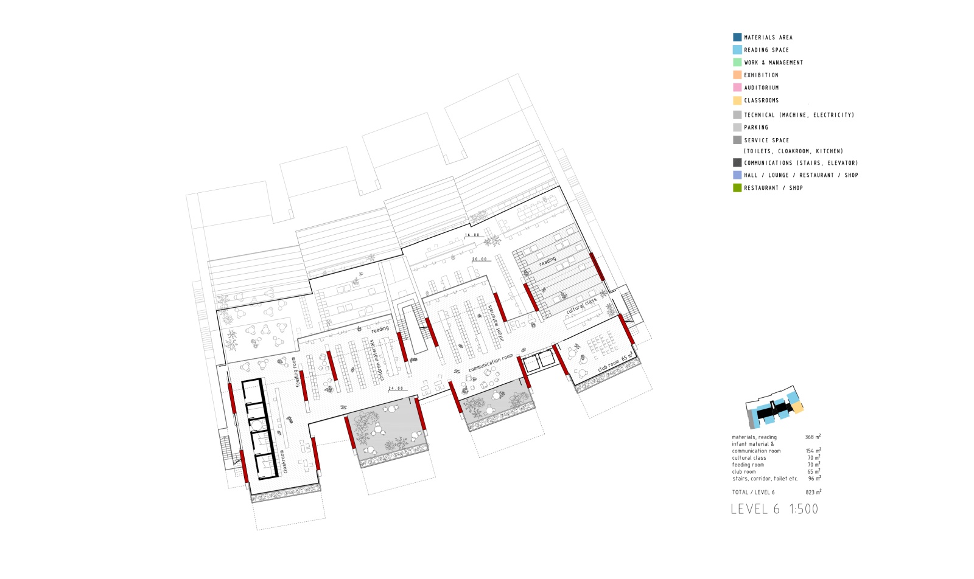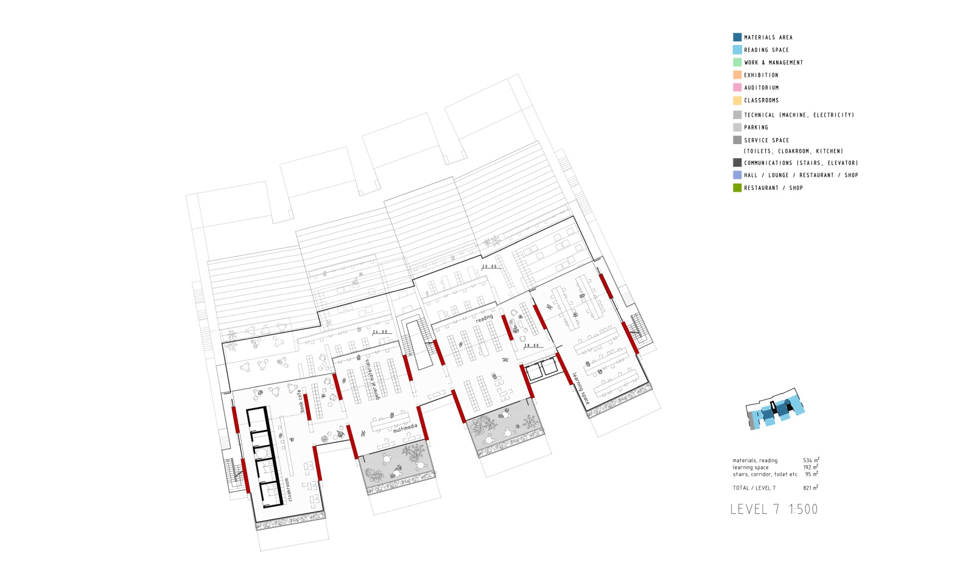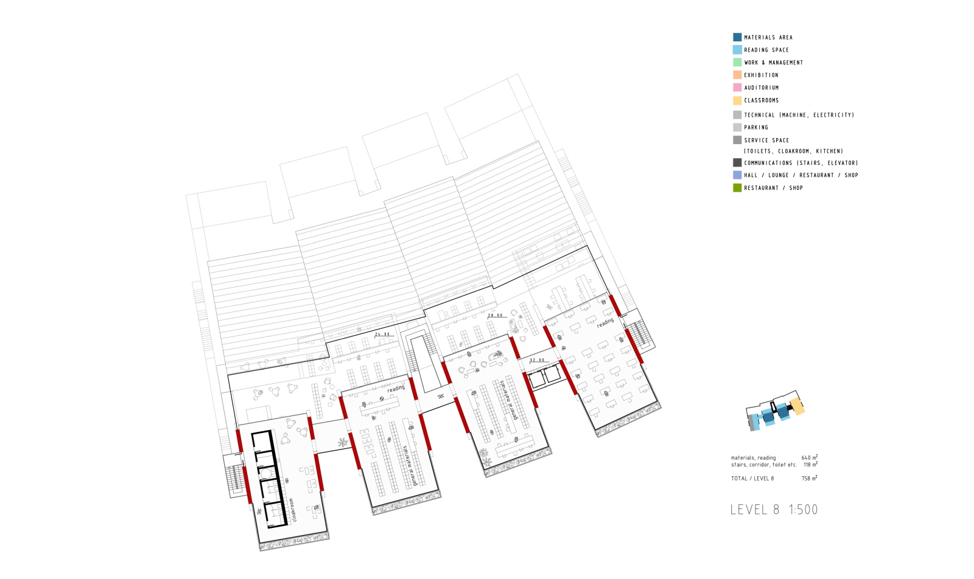With rapid development of digital technologies and the growing pace of our lives, new instant ways of knowledge transmission tend to redefine the concept of a library building altogether. The fact that large knowledge databases are at our disposal at any time via our smart phones, while we are constantly being bombarded with information and lose the ability to focus, poses new conditions for the library of the future to respond to. The library of the future is much more than accumulation and distribution of knowledge, it is about tranquility and focus, collective inspiration and stimulating atmospheres. It is about creating new spaces that will help us learn how to choose and process relevant data, and how to build on the knowledge we acquire, and by doing so, to prosper spiritually and intellectually.
The new Library of Songdo International City will be located within a highly developed, futuristic urban context, along the multiplicity of residential high-rises and university buildings on one side and overlooking the large green areas of the Jack Nicklaus Golf Club and the Yellow Sea of North Pacific Ocean on the other. The impressive history of Songdo-dong and the ambitions plans for future development of the region asks for an architectural landmark that will significantly contribute to the identity of Songdo and symbolically stand out within the rapidly transforming silhouette of Incheon.
Instead of covering the plot with a large built area, we decided to build a tower, and to elevate the building so that it touches the land minimally, and leaves 95% of the site for open public spaces and lush greenery. To make maximum use of natural daylight, the tower is then strategically leaned towards the south, so that the floors are subtly cascading. To the north and overlooking amidst The Sharp high-rises, the cascading slabs form a large amphitheatre-like reading space. It is oriented towards the northern sky to receive an abundance of diffuse daylight, and to protect it from direct sun rays. On the other side, towards the south, the slabs form a series of sunbathed terraces protruding towards the Golf Club greenery and the Yellow Sea ahead. By leaning the building and cascading the slabs, we also form a large covered space beneath the building, open to air and warm winter sun, but protected from direct sun in the summer. The tall space beneath with large supporting columns forms a memorable entrance to the library and is part of the wider public area of the site.
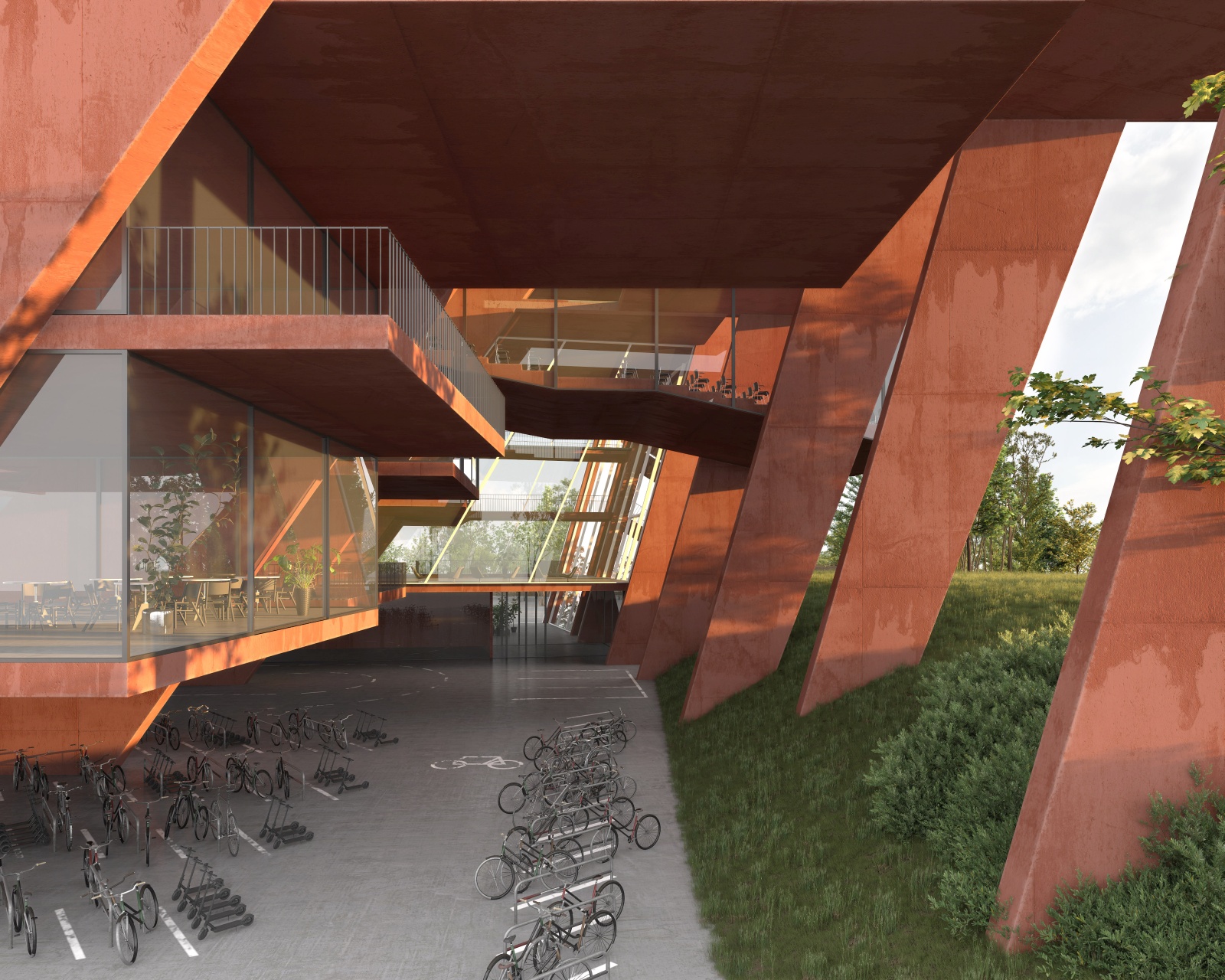
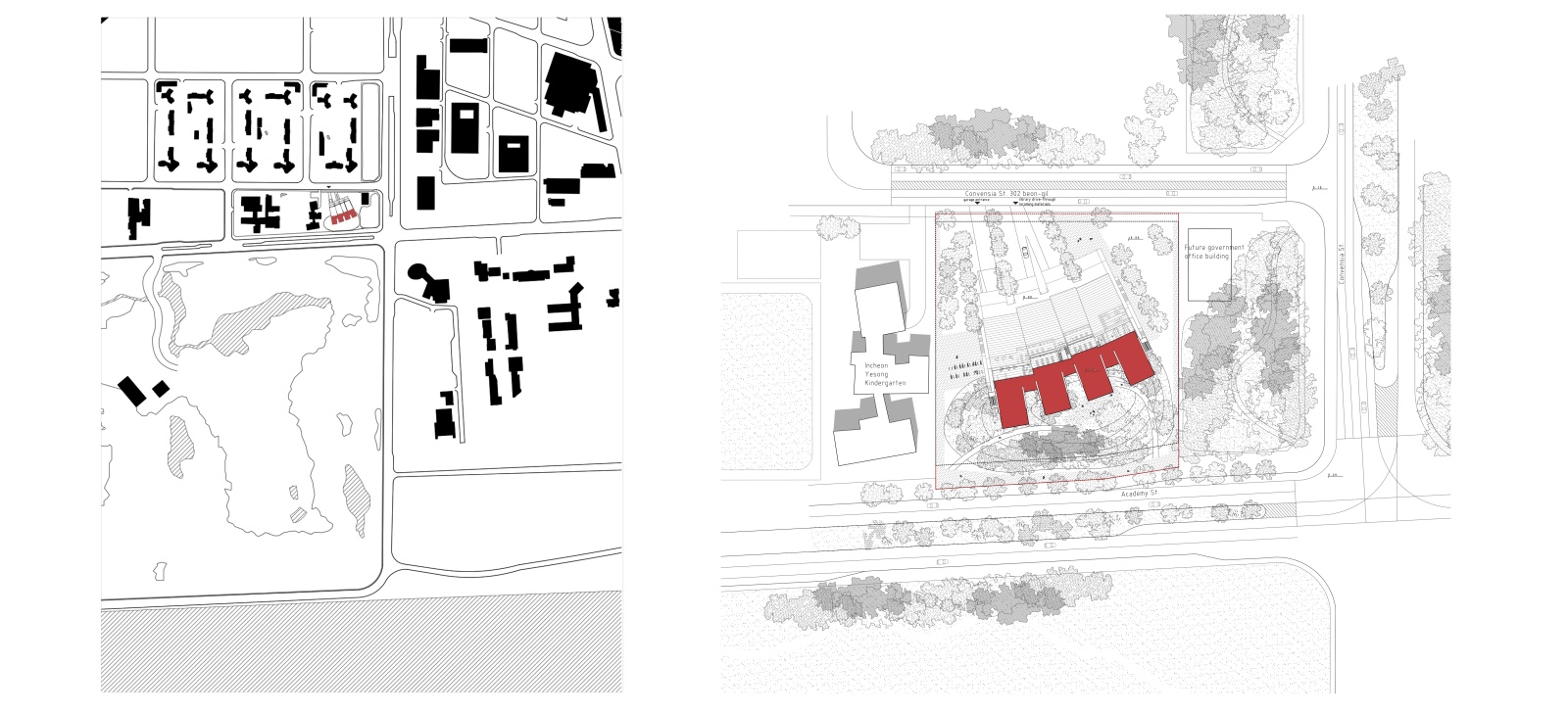
On the site plan, the library building is formed by radially multiplying one tower several times, so that the structure is getting narrow to the north, and forming a large amphitheatrelike reading space, while it is getting wider to the south, so that it lets direct sun deep into the building, while making sure that the multiple towers are distinctly visible from the Academy Road, and bravely stand aside the residential mega-structures behind them. In order to form a green buffer towards the busy road, we extend the lushly planted hill on the neighboring plot, so that the entire structure of the library is anchored to the hill and the towers emerge from the forest. On the northern, calmer side of the plot, we form an entrance plateau, with radial tree lines that direct towards the main entrance, garage entry and the library drivethrough. The entire green landscape of the site literally runs through the building on ground level, connecting both streets bordering the site, with the library structure leaning above.

The main structure is materialized in red pigmented concrete cast on site to symbolize energy, the sun and life force of culture and creation. It dramatically contrasts the grey residential towers, and complements the lush greenery beneath. Series of red protruding terraces are heavily planted so that the lush greenery from the surrounding public spaces and the Golf Club literally climbs the Library building, turning it into a calming vertical garden of cultural prosperity. The green south façade purifies the air, and protects the interior of the library from city noise and pollution. The entire structure is designed to be naturally ventilated, so that when strategically positioned windows on the large glazed roof on the north are mechanically opened, the air flows freely between the planted southern terraces and the glazed northern roof, through the open reading spaces in between, thus creating a pleasant atmosphere of being outside. When the windows are closed, the building can be mechanically air-conditioned.


The structure of the building is in concrete and very simple, main radially positioned vertical walls hold the cascading slabs of 10m spans, while the entire building is counter-posed with the underground garage volume. Diversity throughout the building is explored by cascading teraces and by introducing slab openings, leaning slabs and an auditorium, so that every cross section is slightly different.

This system opens vast opportunities for an open user-oriented space plan on the inside. The main reading space is located on the cascading amphitheatre-like space on the north, under a large glazed roof. Multiple layers of radially spreading reading terraces overlook the northern sky and plans of residential towers overlaping in the distance, while mutually interconnecting visually, creating opportunities for spontaneous encounters, exchange of ideas, and collaborative working. This space forms a vertical culturescape, a manmade reading landscape under one large roof, and ultimately under the sky.
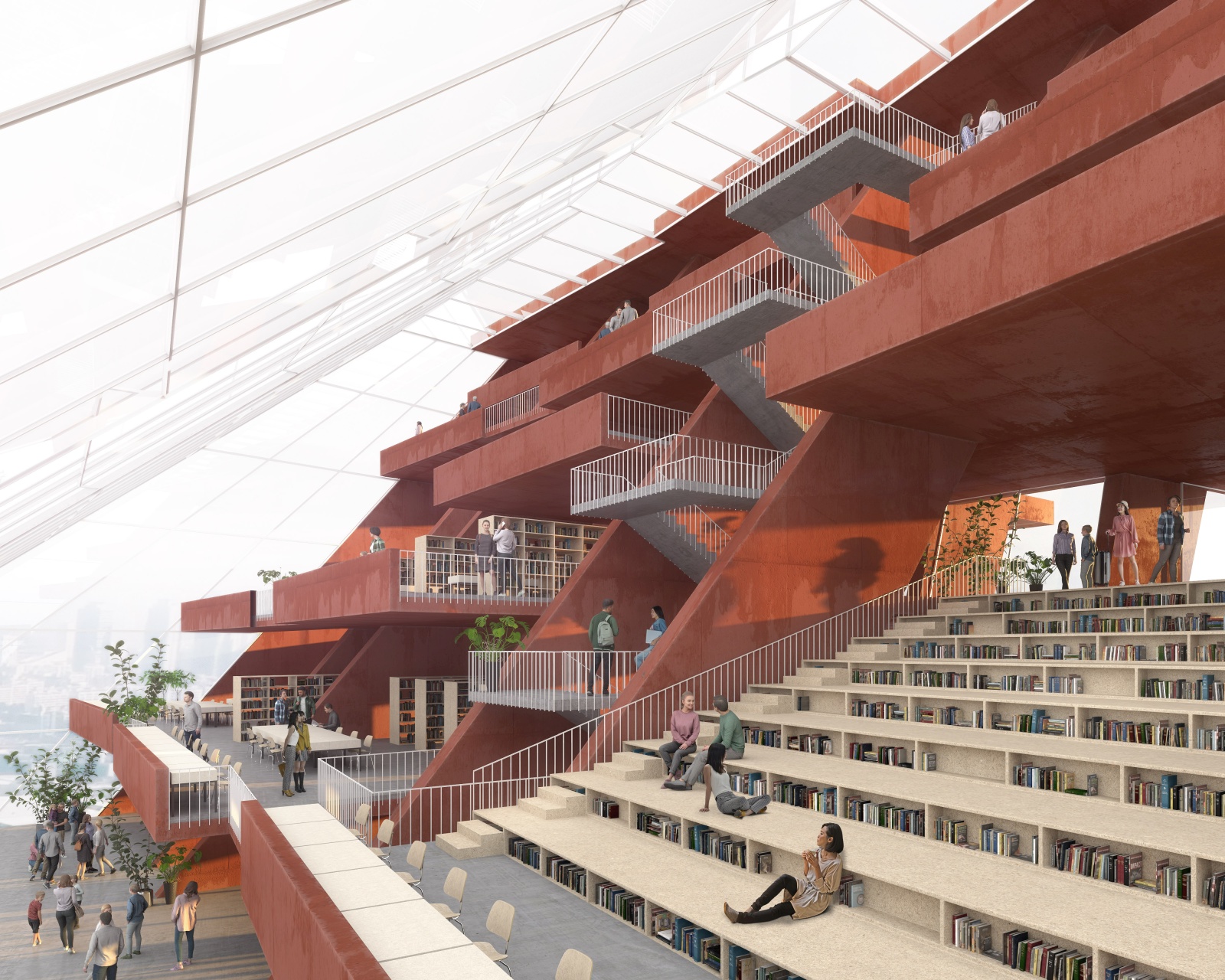
On the other side towards the south, series of more secluded quiet working areas are located, with all main reading materials in-between, to be easily accessible for all and protected from direct sun and elements. The planted terraces form natural open spaces for relaxation and clearing ones’ thoughts, as well as for pleasant reading in the open air overlooking the Yellow Sea. Cultural and educational programs are dispersed throughout the whole buildings, so that one walks freely though the culturescape while approaching a specific classroom, multimedia room, or auditorium. The open plan of the library is easily adjustable to the varying needs in the future – changing study conditions and knowledge transmitting methods, so that by choice all areas can be individually enclosed, mutually connected with additional spaces, or be entirely open within the culturescape.

