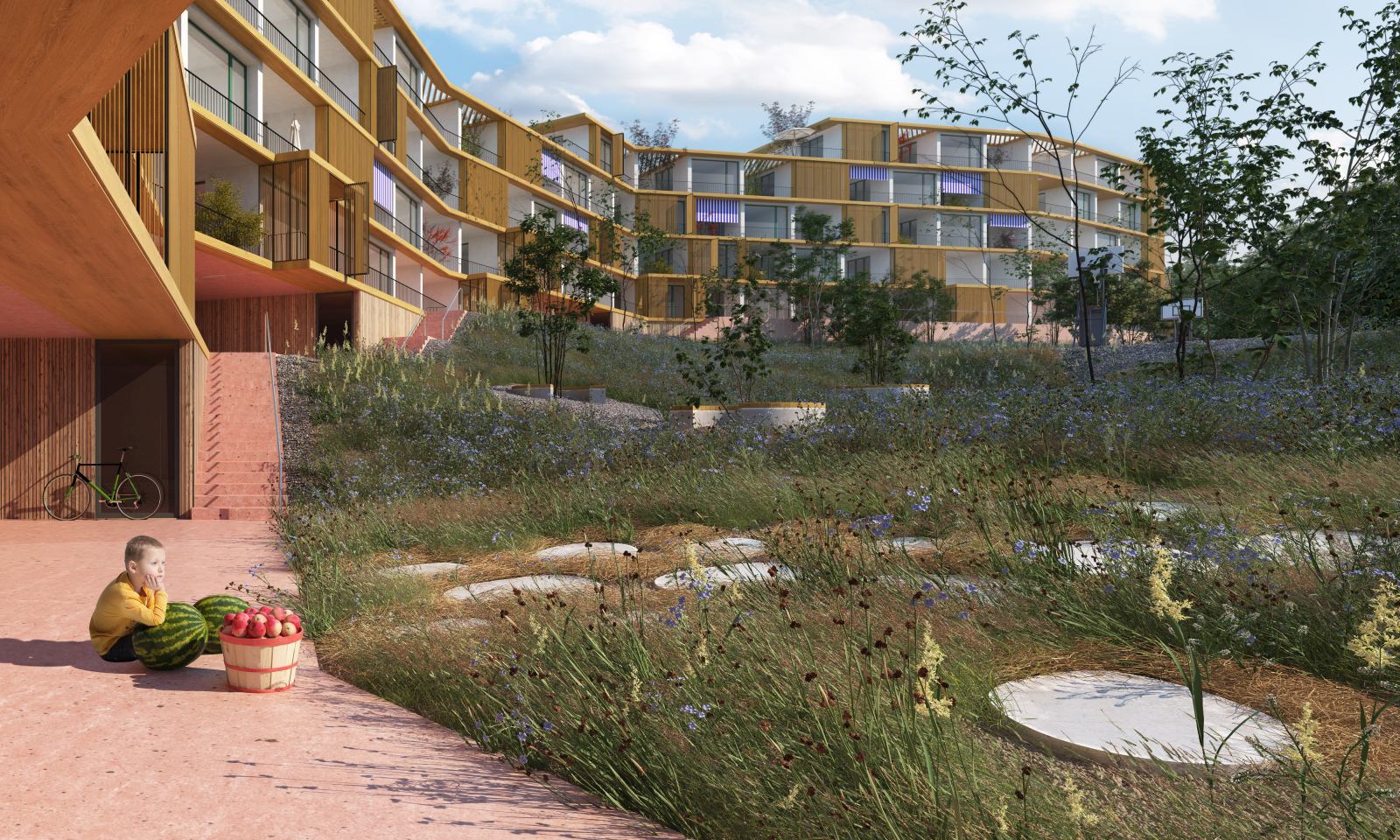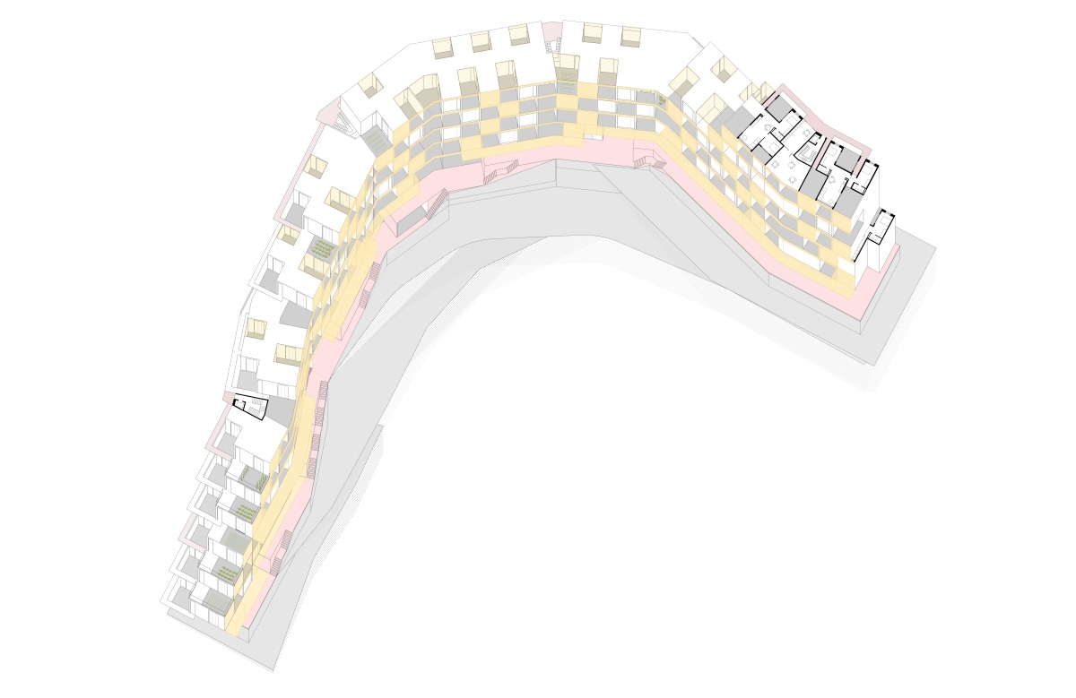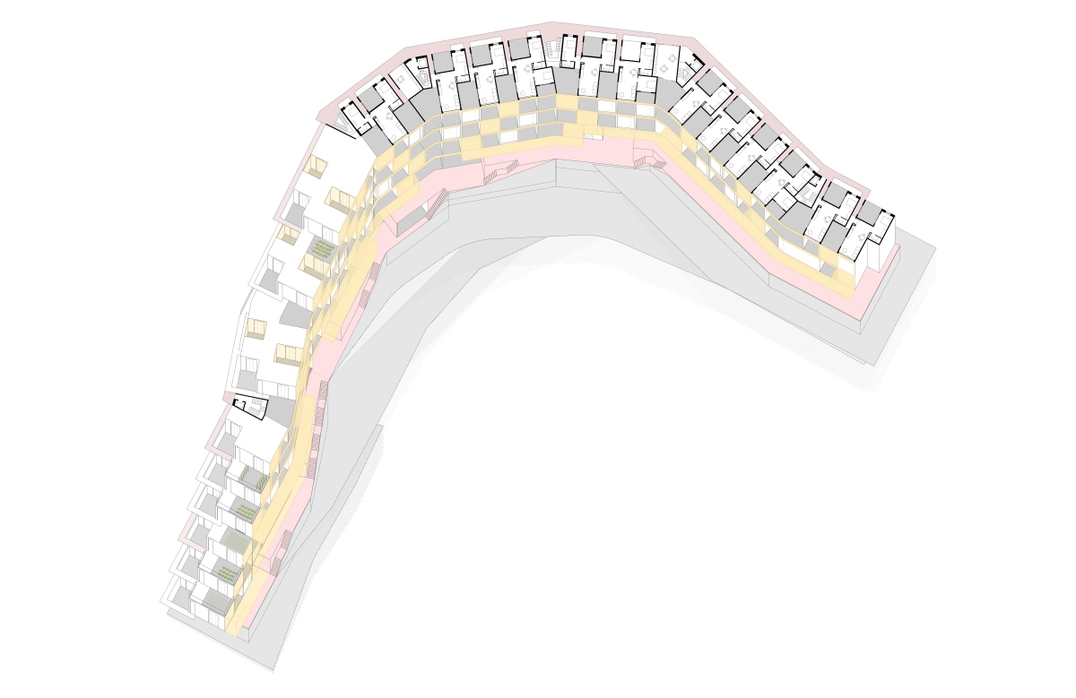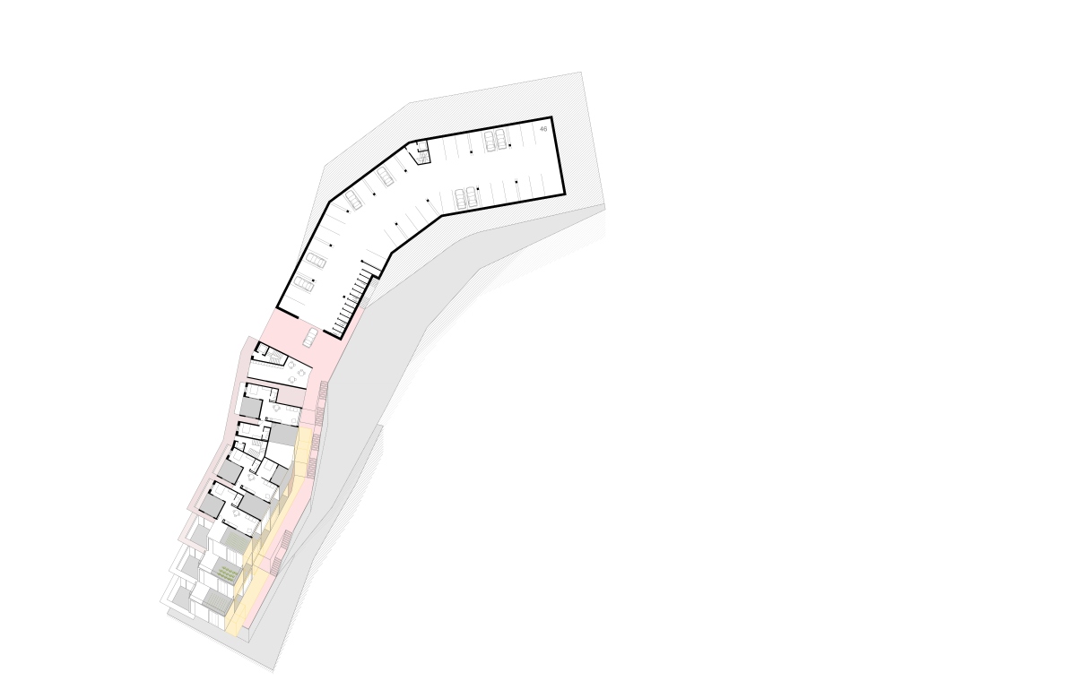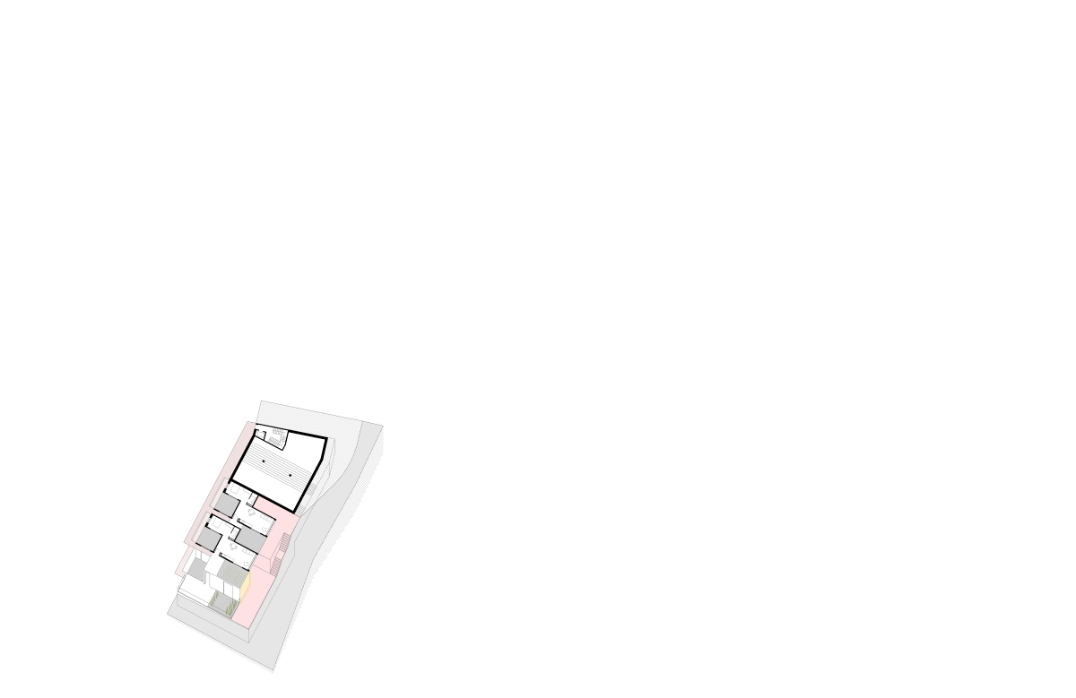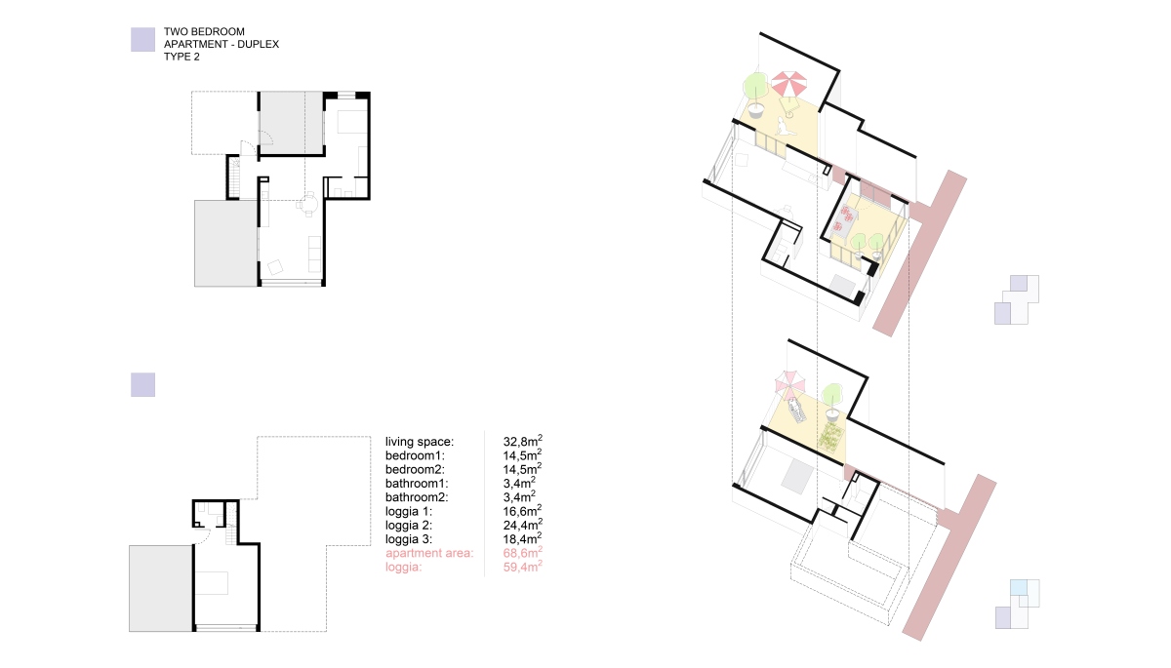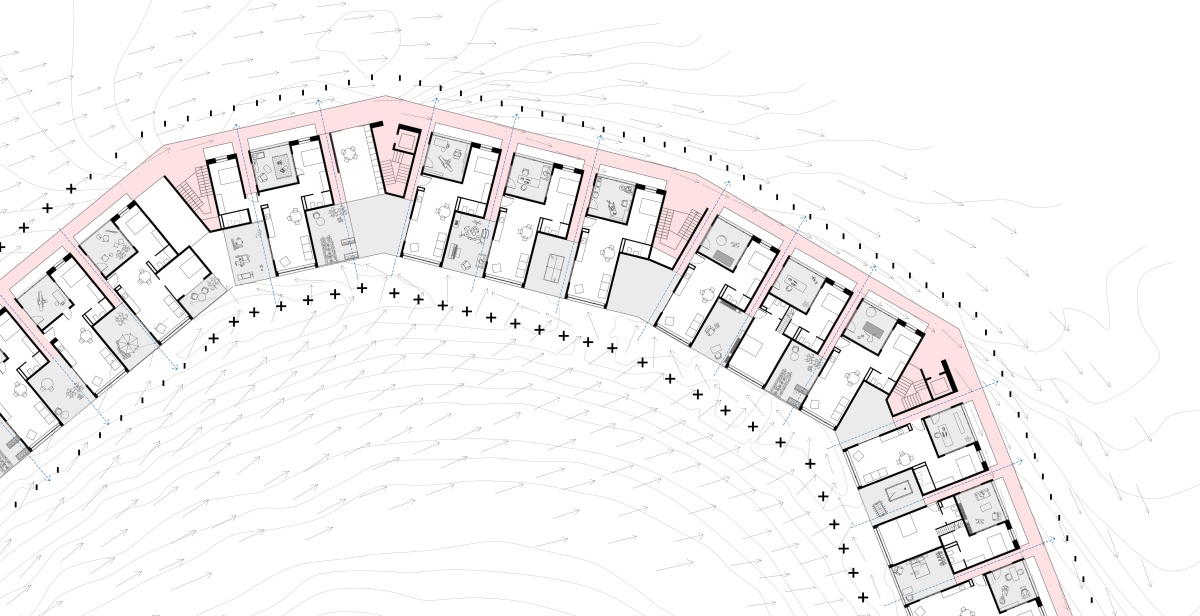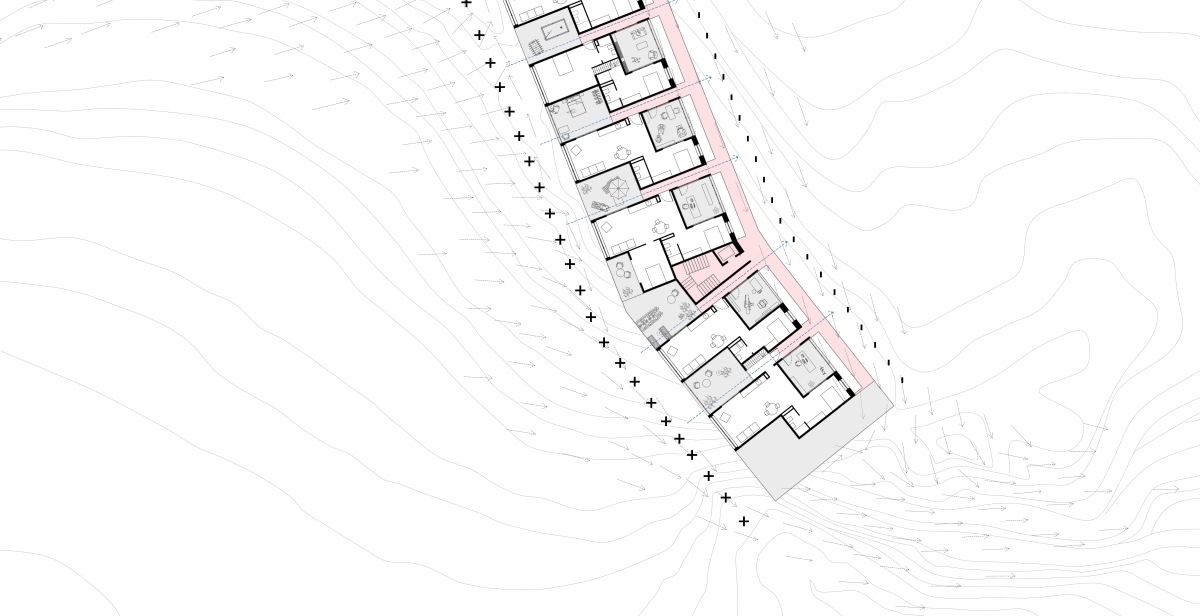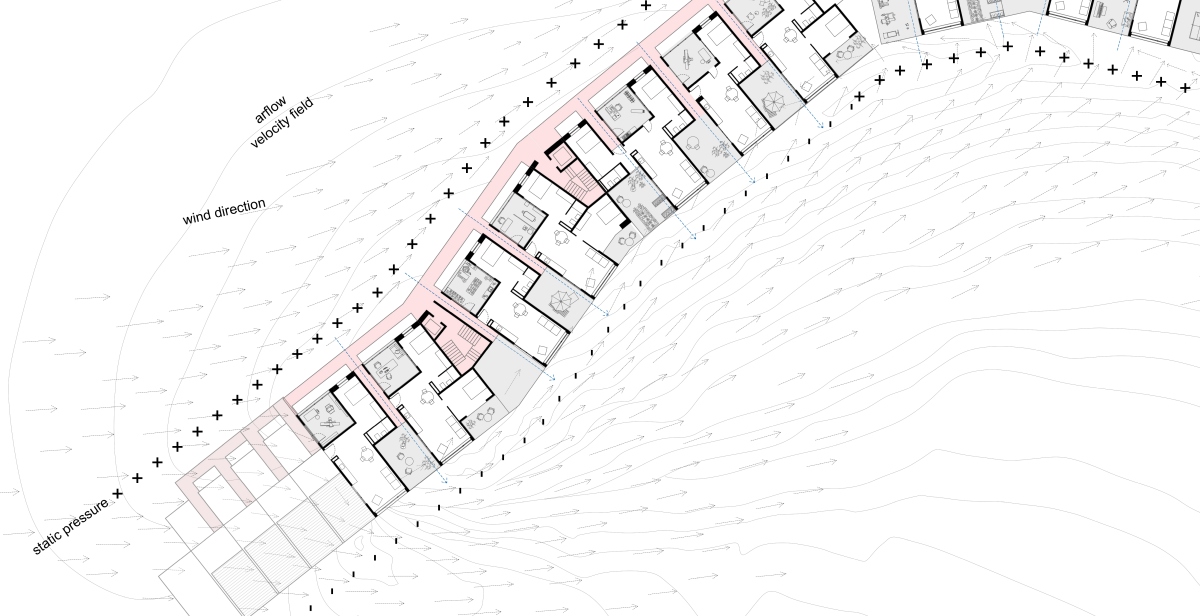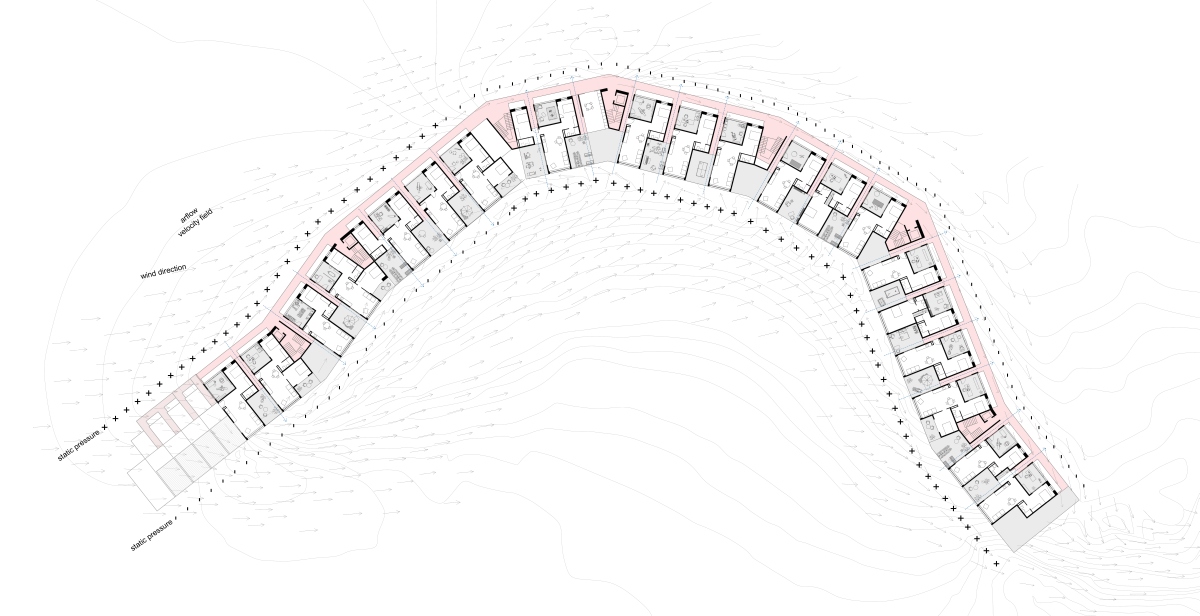Lasarte-Oria’s industrial past and strikingly rural atmosphere calls for an affordable housing project that will initiate localized production within individual homes, while at the same time recall the natural setting of caseriós, traditional Spanish farmhouses found in abundance in the hills above the site. Both rural setting and the prolific symbiosis of housing and production characteristic of caseriós is reinterpreted and carefully translated into the MIRADORES PROLIFICOS collective housing project. Standard collective housing gallery building is stretched longitudinally, to provide for the extra spaces – miradors - between the apartments. Miradors function as premium viewpoint loggias, offering extensive views of lush natural surroundings.
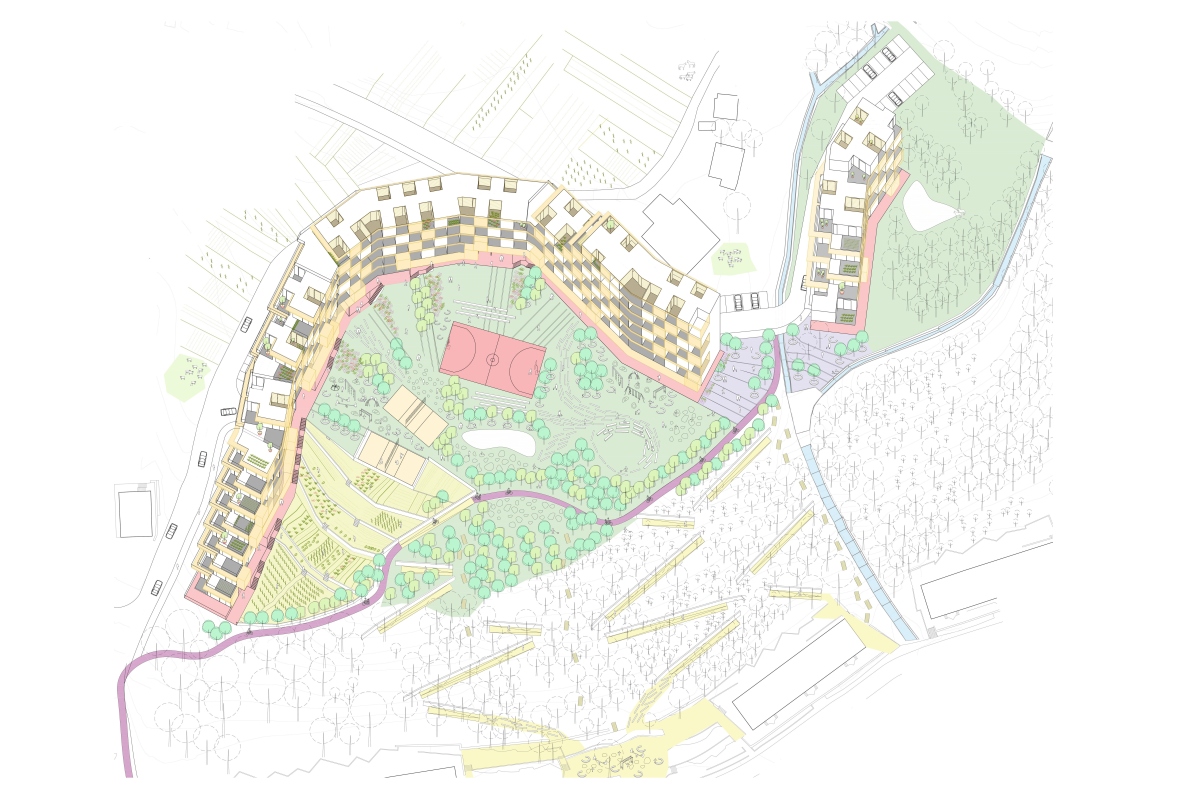
MIRADORES PROLIFICOS form a porous boundary between the urban fabric of Lasarte-Oria and rural landscape at the footprints of Mount Buruntza, allowing for rural way of living to burst through the urban collective housing structure into the miradors and towards the public city park beneath, this way fostering prolific coexistence of both. By introducing miradors within social housing apartments, living spaces become immersed in rural nature - flooded with sunlight, natural airflow and wide views, this way recalling the cozy atmospheres of productive caseriós and their farms.
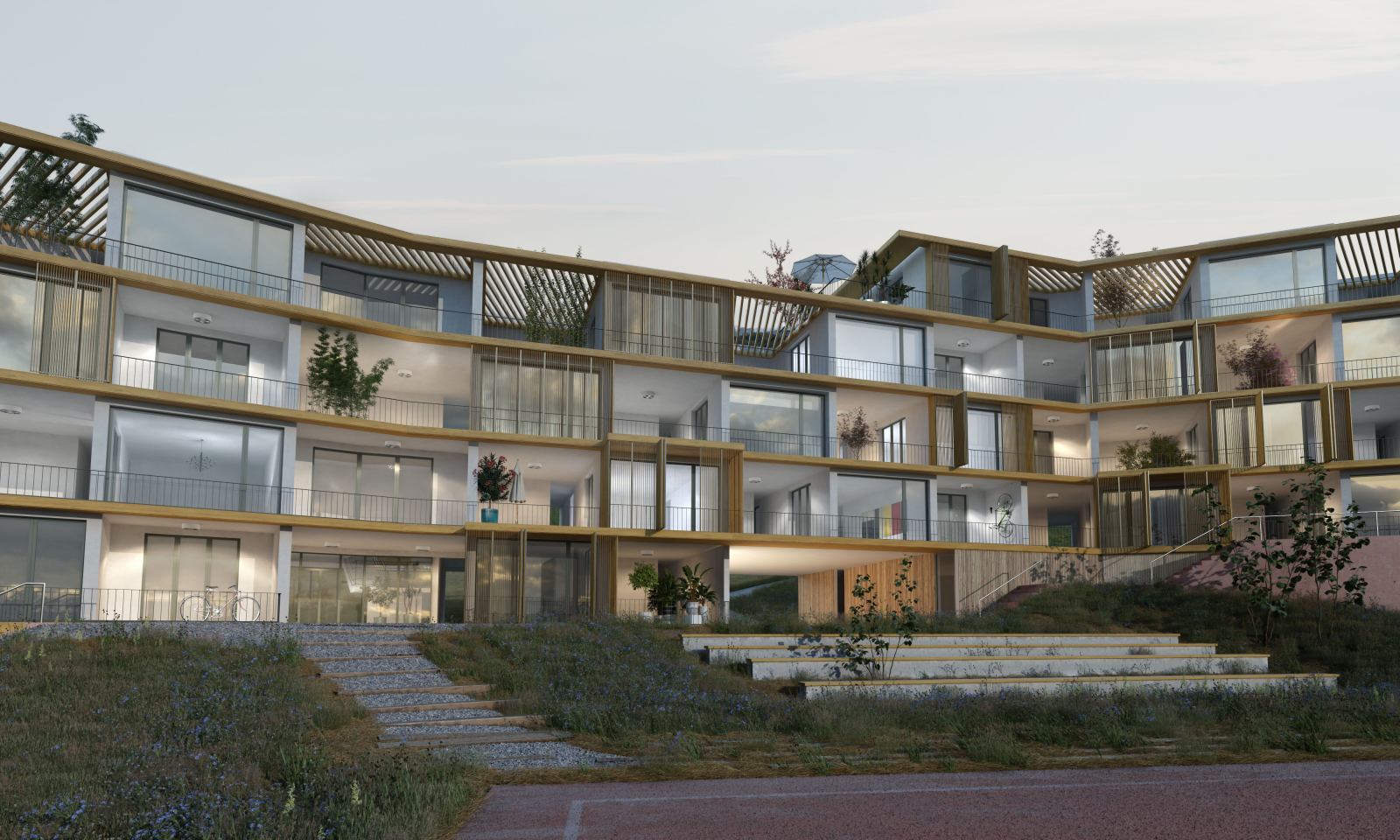
To ensure unobstructed views for all apartments and to maintain a large green area free of traffic, the built structure is positioned linearly along the highest, east boundary of the site, on both sides of the water channel. Main access road is introduced on this side, behind the buildings, while bicycle and pedestrian routes from the city are meandering through the forest, large parks and vegetable gardens on the west. Sloped terrain, and varying directions of the buildings ensure that each apartment has unique and wide views of the city on one side, and of the rural landscapes on the other.

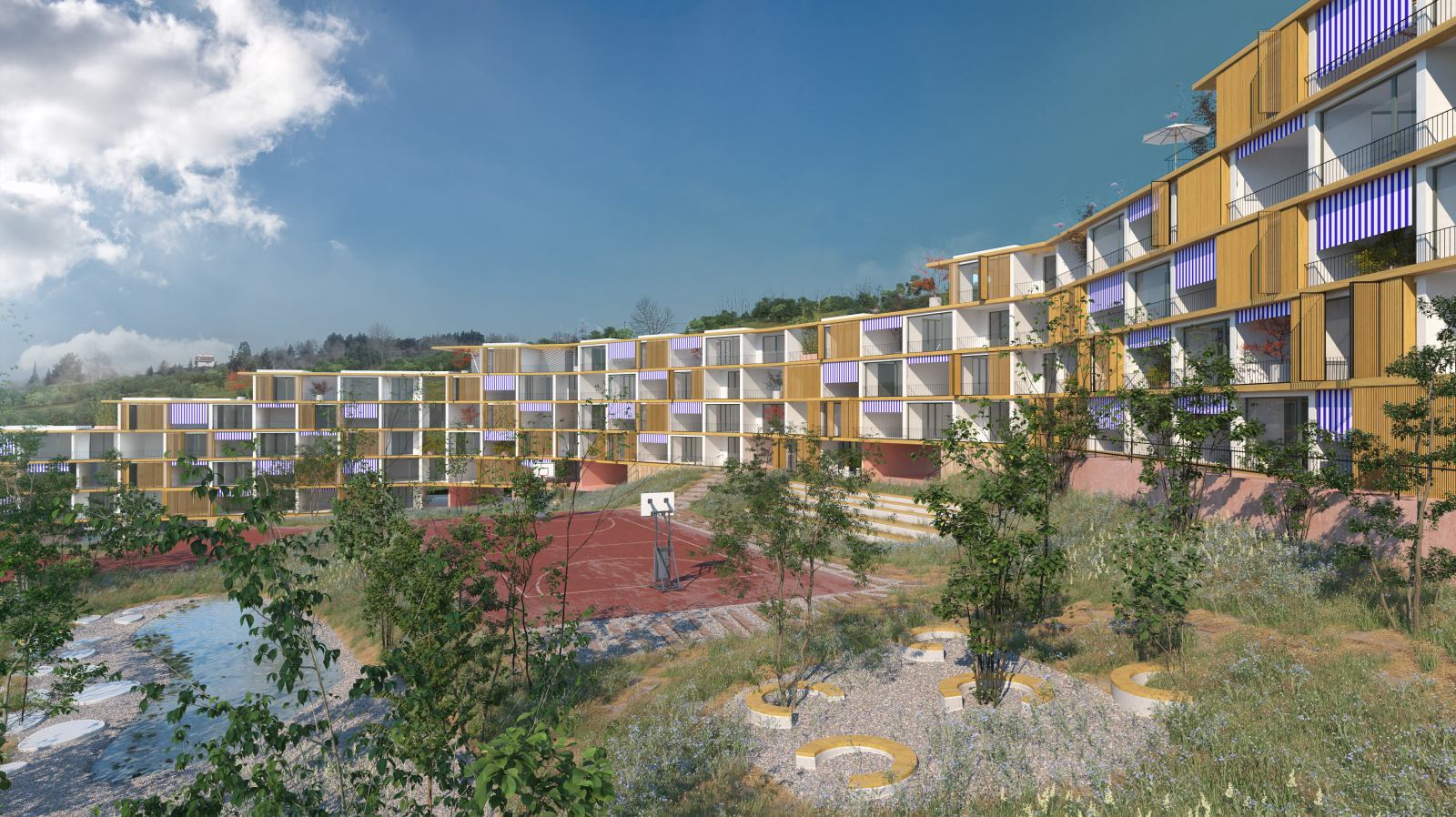
Large public park is arranged in smaller human scaled zones with varying program within the rurally planted landscape. The existing forest bellow the site, is extended and introduced into the park on the west, while sports courts, small ponds and open stages are all located at the highest and flat area of the site, and around the water channel. Vegetable gardens for the residents are on the steeper north side of the site, and are first to be seen from the road or bicycle route from the city centre.

Linear disposition of buildings allows for gradual implementation of the project - in 7 phases. While the mirador apartments are cascading on upper floors, larger common spaces - a small cinema, gymnasium and a multifunctional hall - are located on ground levels of the buildings, along with underground parking for the residents.


Each apartment has two miradors facing two opposite sides of the building, both with individual entrances, and direct connection to the living space. This way, each dwelling unit comes with additional spaces aimed to spark productivity from home – one might use the space as a home office, local shop or workshop, rent it, or ultimately, use it as a guest room adjacent to the apartment. One mirador is facing the gallery and has more direct access for activities such as a flower shop, barbers, carpenter, print studio, home bakery and such, while the other is more privately situated further away from the gallery, while obtaining direct access from it, and is suitable for more quiet activities, such as an architect’s studio, lawyer’s office, dentist, or a bedroom for rent. Both miradors are naturally brightly lit and can be used for open or winter gardens, so each apartment can produce food, leading to a more sustainable and healthy living routines.
Building upon the concept of caseriós, when 100 of such productive housing units are brought tightly together, connections between residents and various types of home production are initiated - residents start to share knowledge and resources, which makes the whole community stronger and more prolific. Architects can work with carpenters or programmers, shop owners with accountants, produced food or craftwork can also be sold at neighboring shops, etc.
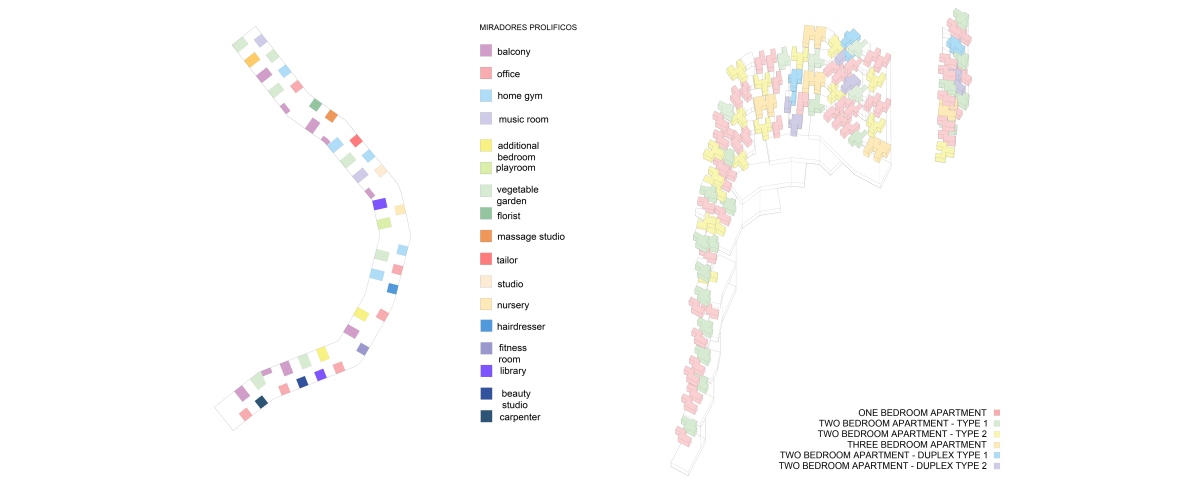
Void spaces between the apartments make the buildings extremely porous and stimulate natural airflow through the whole structure, enabling it to effectively cool naturally and significantly lowering energy consumption. Due to the elevated position of the site, the building is exposed to wind, while its irregular shape helps lowering wind velocities close to the façade, and at the same time slightly redirects airflow along the façade line. The passages within apartments connecting two miradors and the apartment entrance to the gallery, are most susceptible to high air flow velocities, and are main points of manual airflow control by the residents. If the passage slide door is closed, the apartment is protected from strong winds, while when it is open it can cool pleasantly on the summer breeze.

