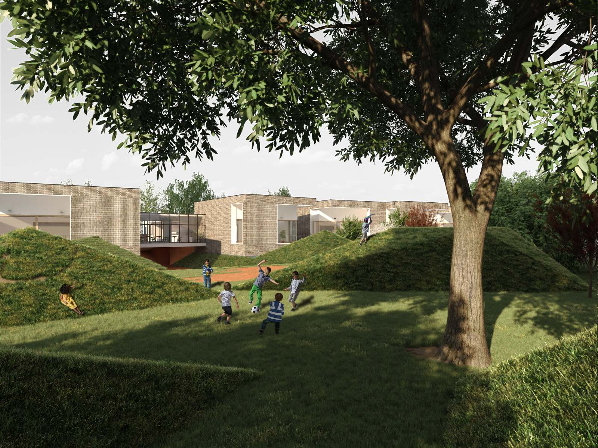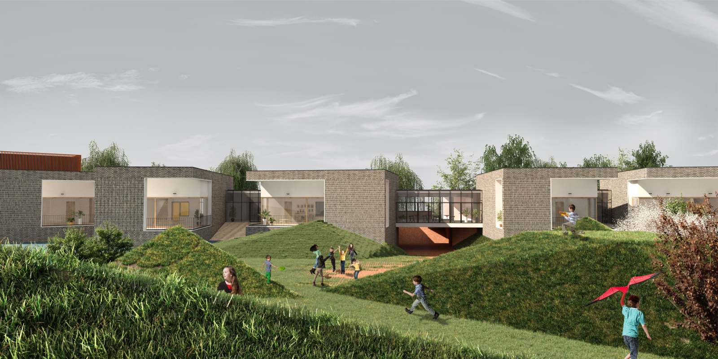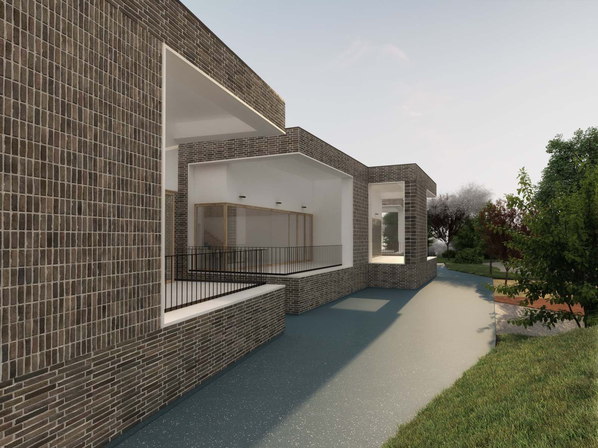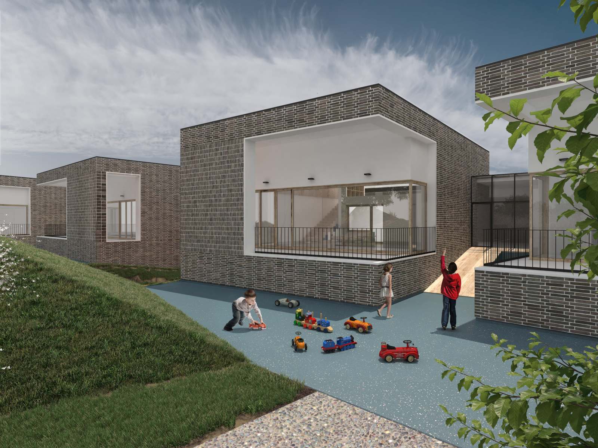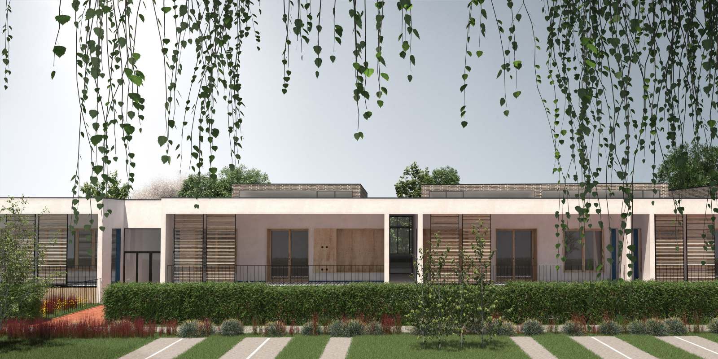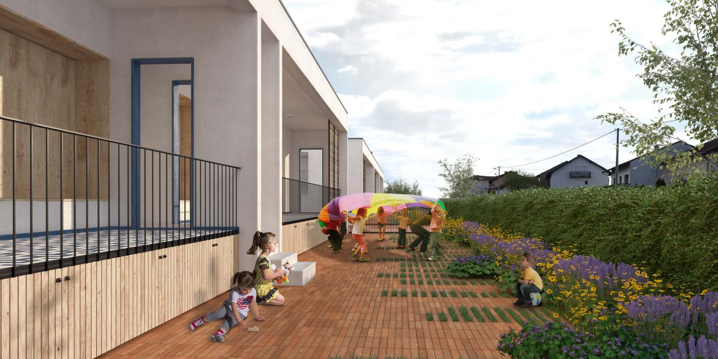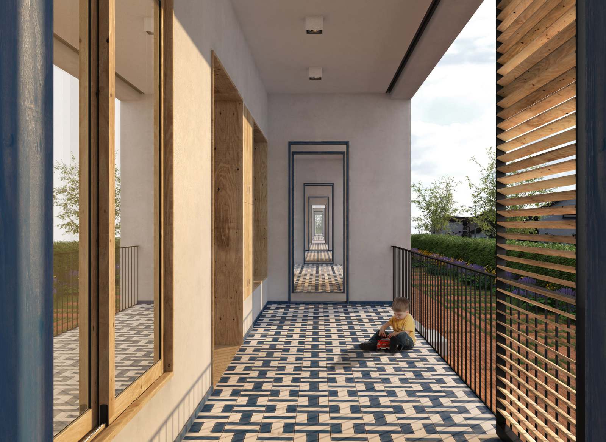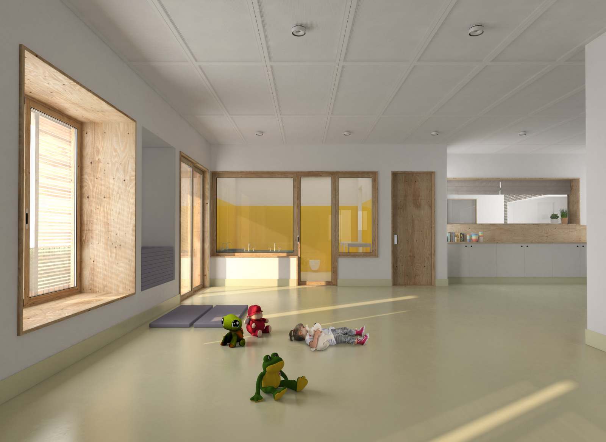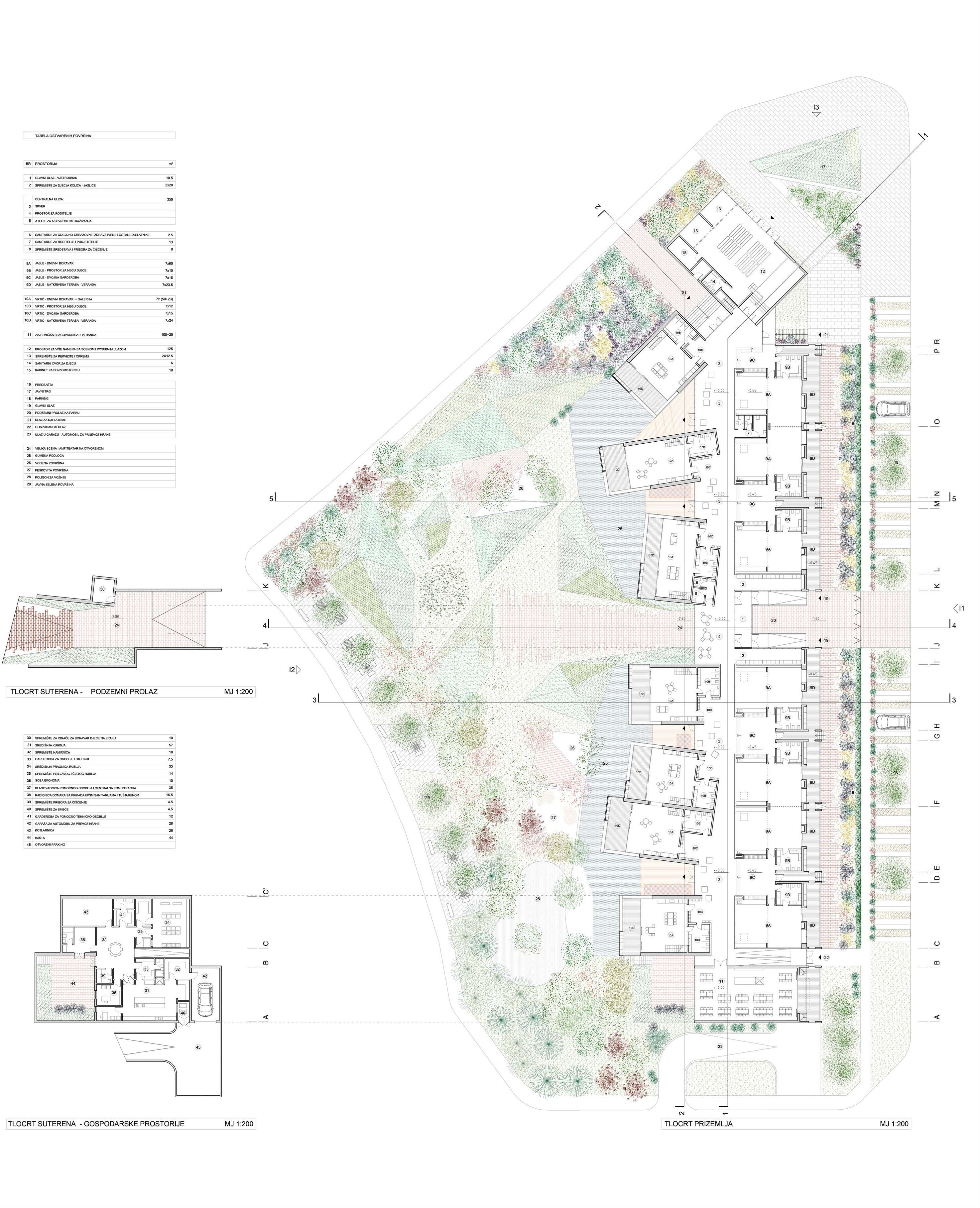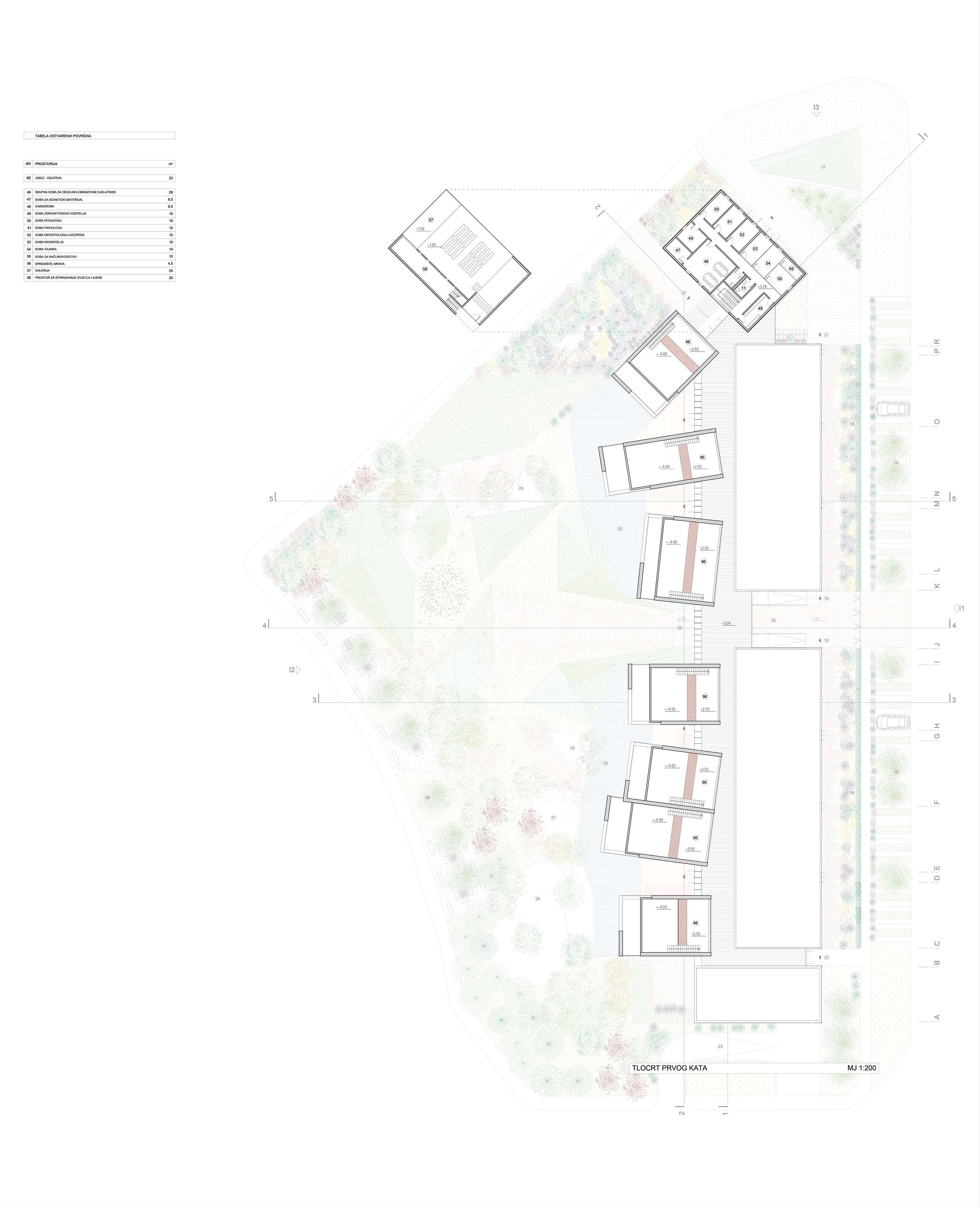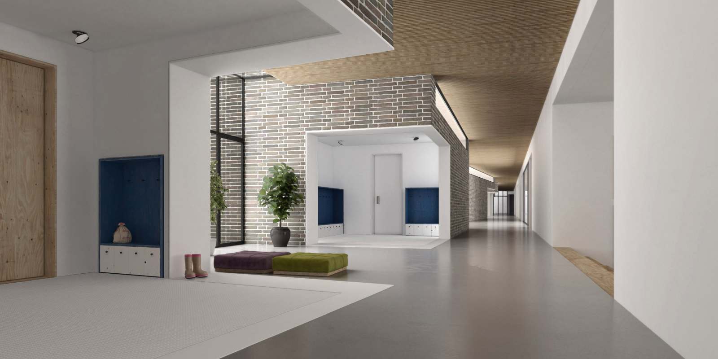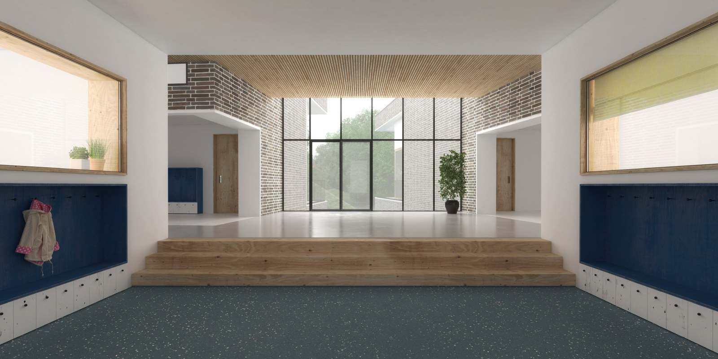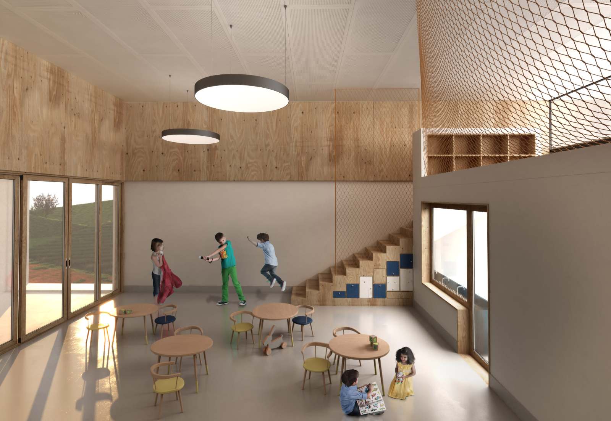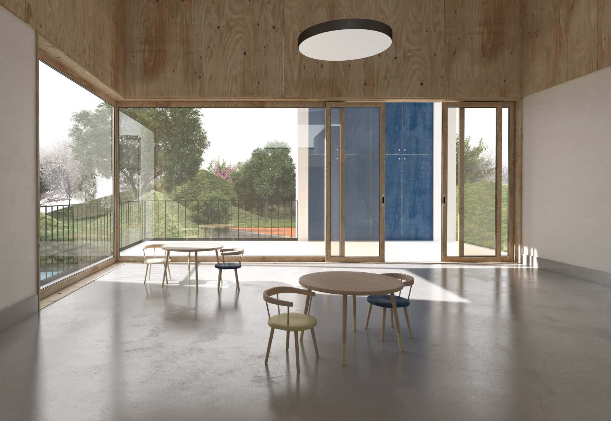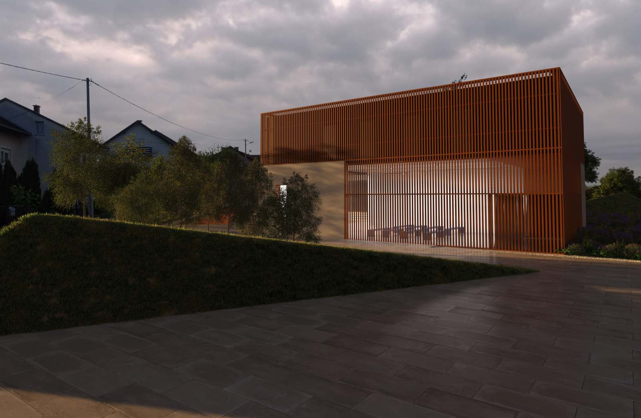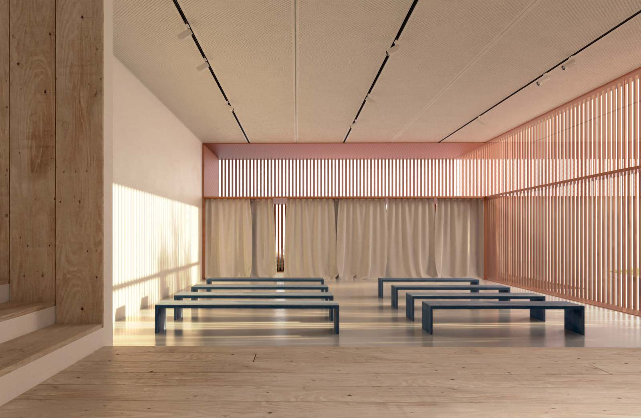Our kindergarten is based on the idea of reducing the isolation between different groups of children, commonly experienced in educational facilities of this type. Standardized central corridor for linear communication is transformed into a shared interior street, composed of a series of small squares that connect every four classrooms. These squares join open clothing areas of neighboring classrooms and have direct access towards the back and front garden. This means that children are never exclusively tied to their own classroom, but roam freely all around the building. Flat terrain is transformed into seven hills of varying heights that along with carefully planned greenery, form multiple playgrounds as a natural extension of the building's interior. Changing atmospheric conditions stimulate children's imagination - some places are directly sunlit, others are shaded; some are exposed to rain and snow, others cosy and protected, some intimate and others offering clear view of the park. Nursery classrooms are oriented towards the calmer linear courtyards, facing south, and extend into safe, mutually connected open verandahs, basking in midday sun. Unlike nurseries for children who are focused on experiencing their immediate surroundings, kindergarten classrooms are higher, and directly connected to the park in the back, offering larger spaces for more active children. Each classroom is differently oriented, resulting in unique garden views and subtle atmospheric variations between seemingly similar spaces. Children's theatre is open towards the small public square at the most exposed corner of the site, in this way strongly connecting activities within the school with the ongoing everyday life of the surrounding community.

