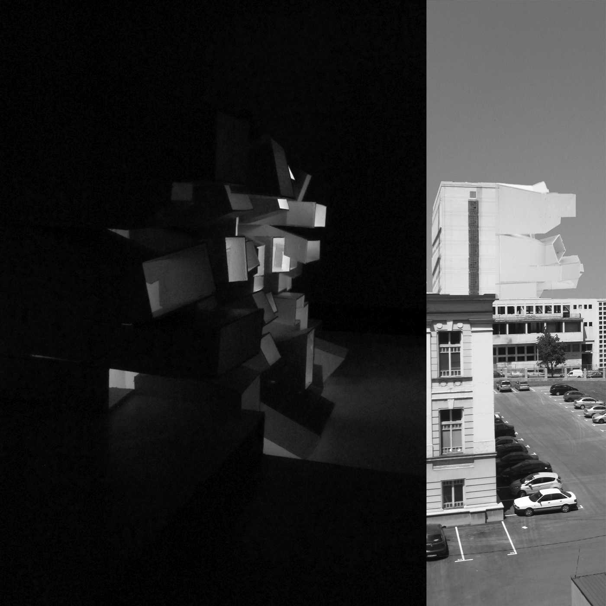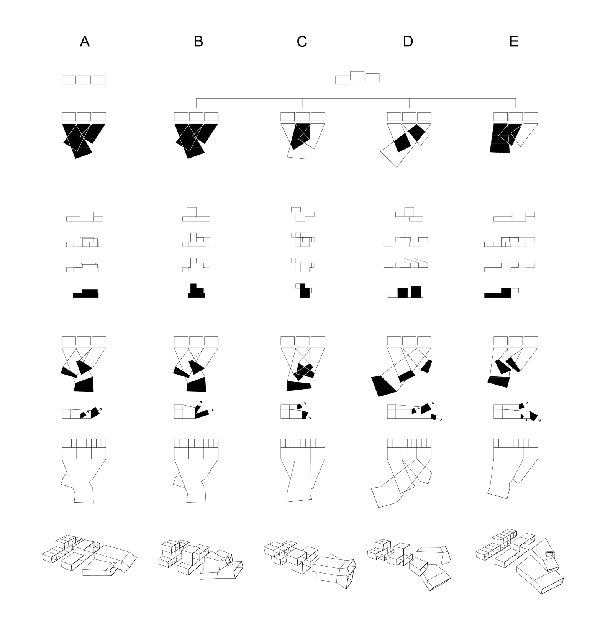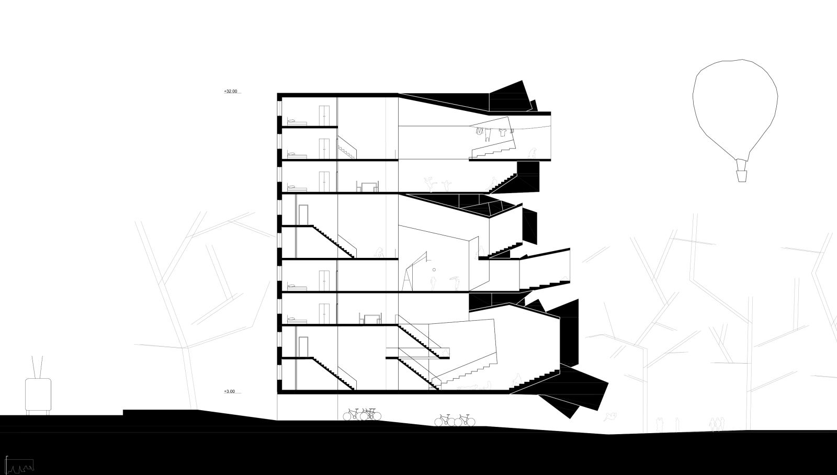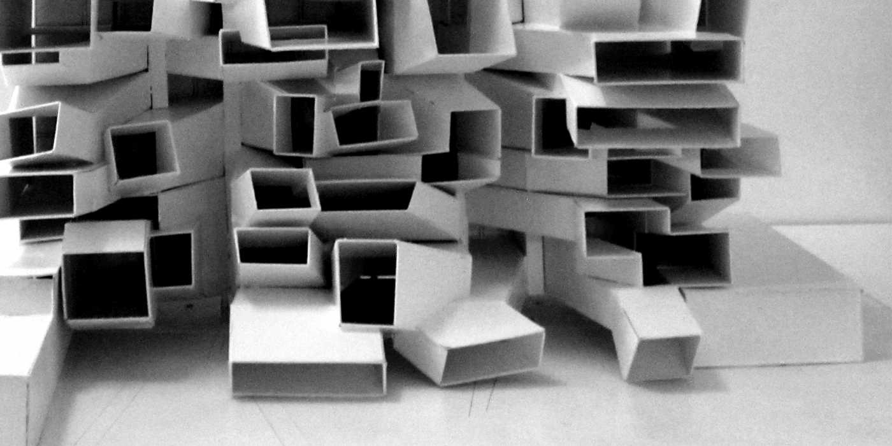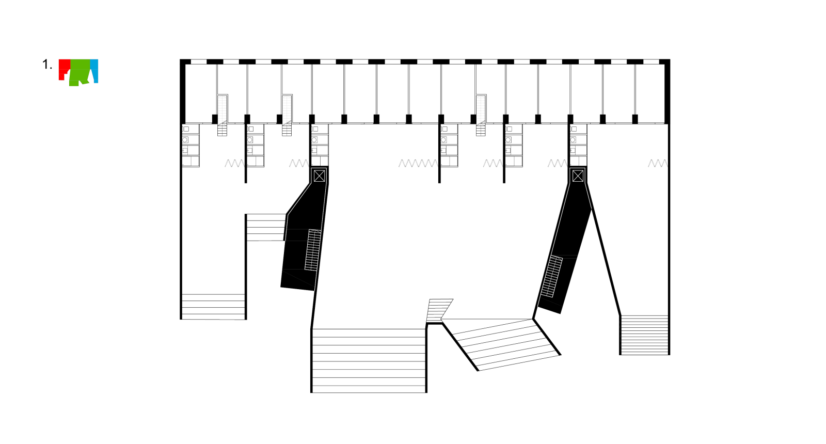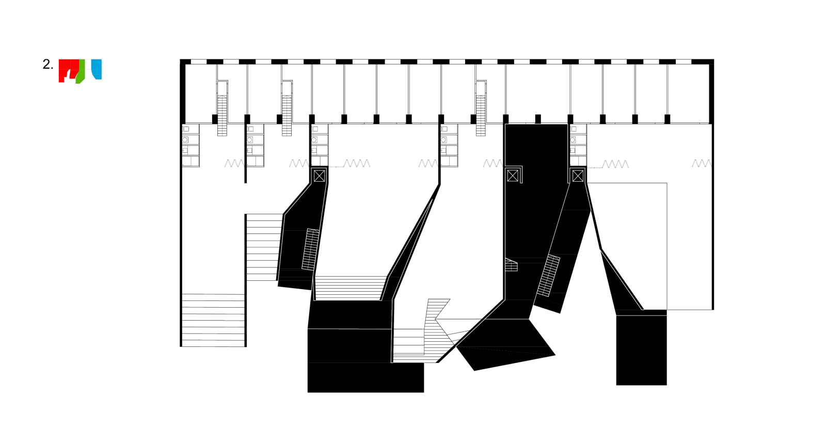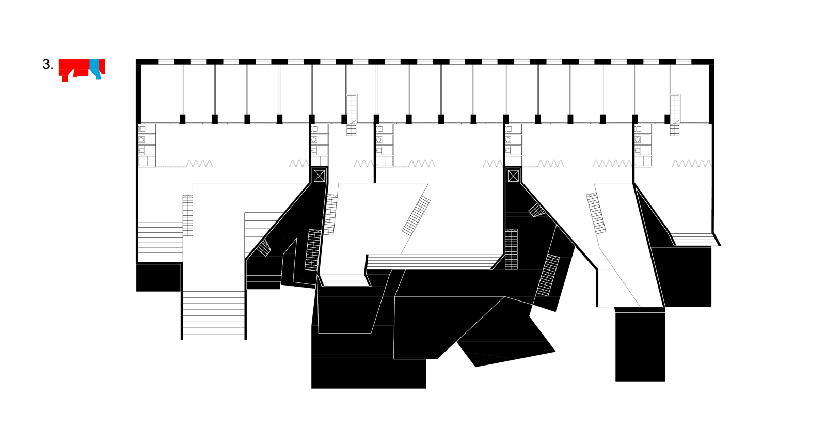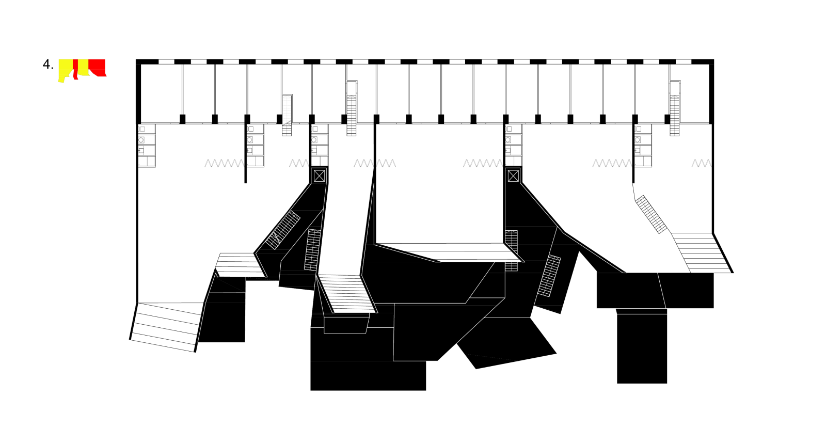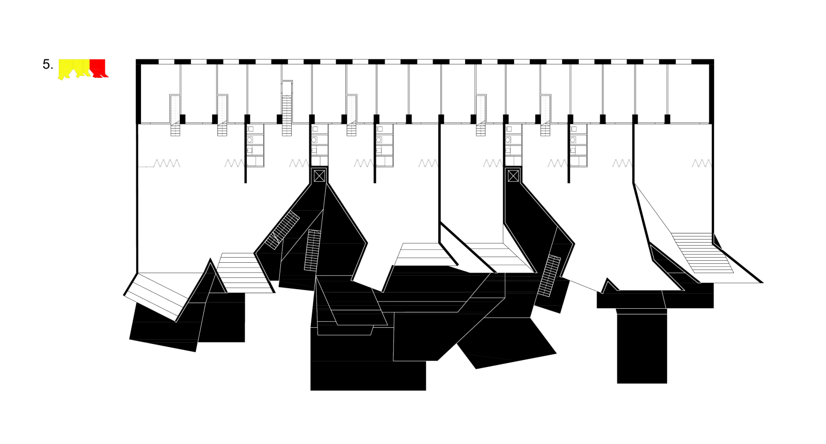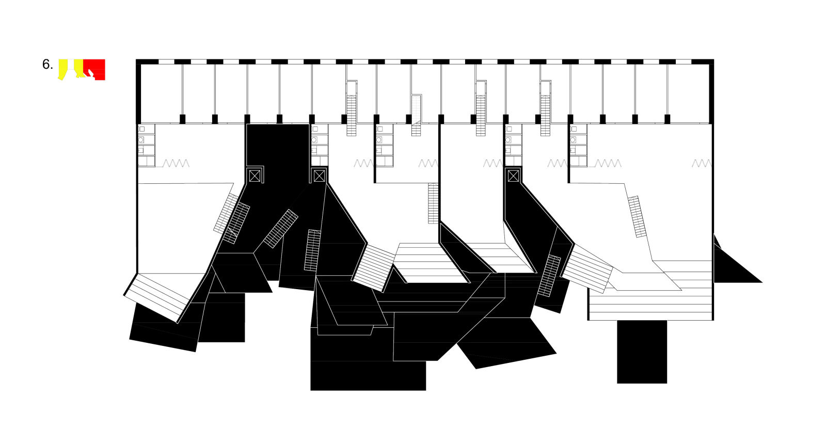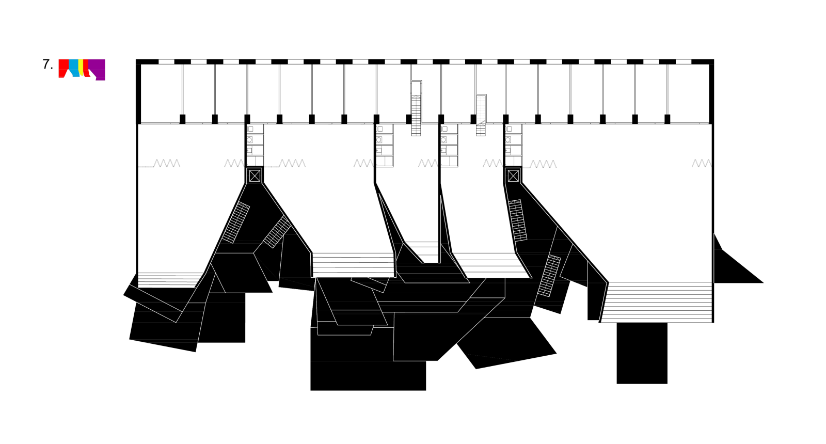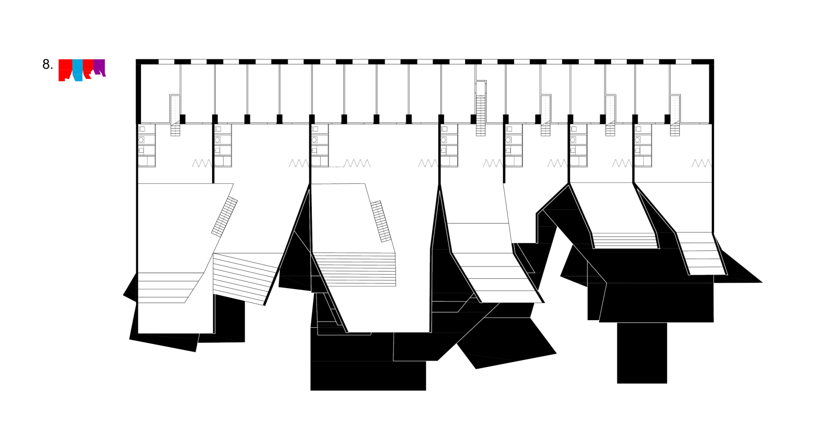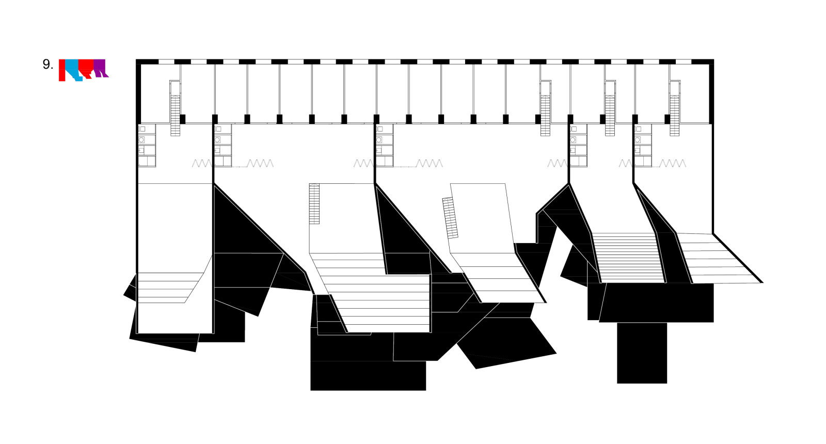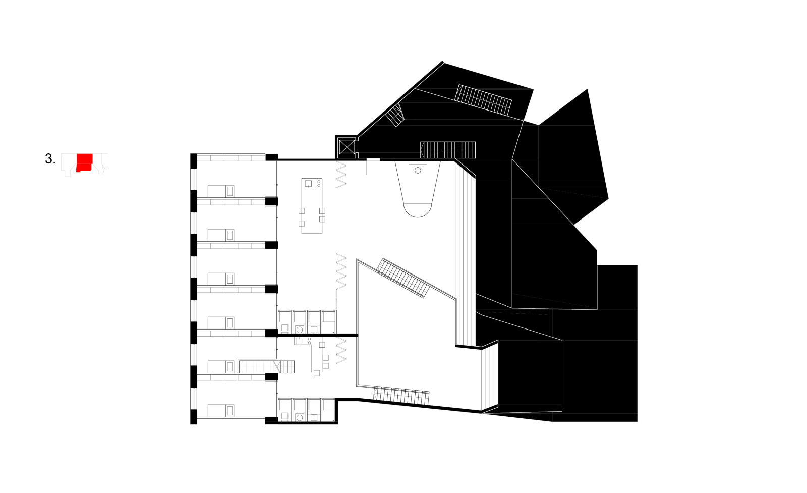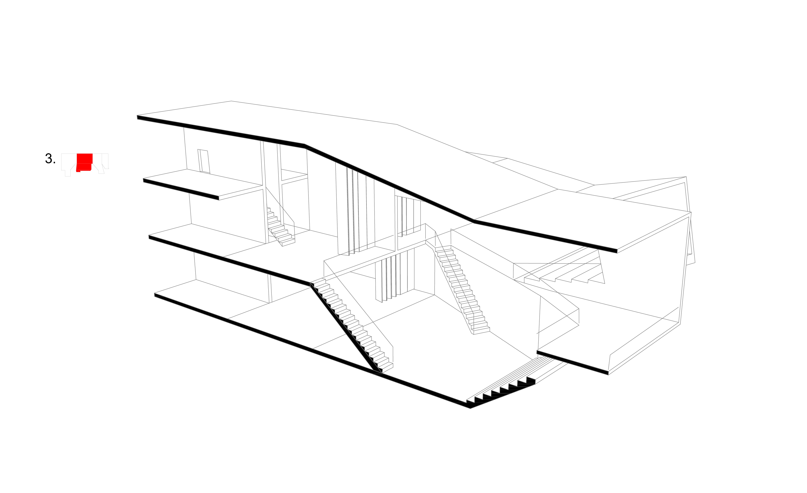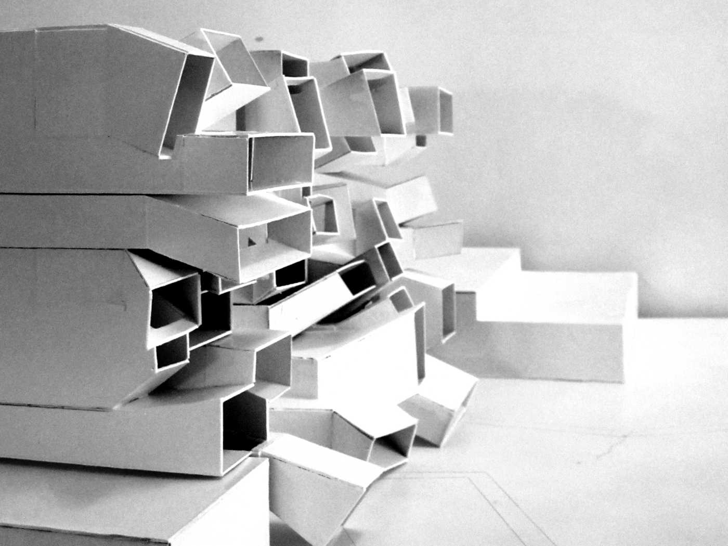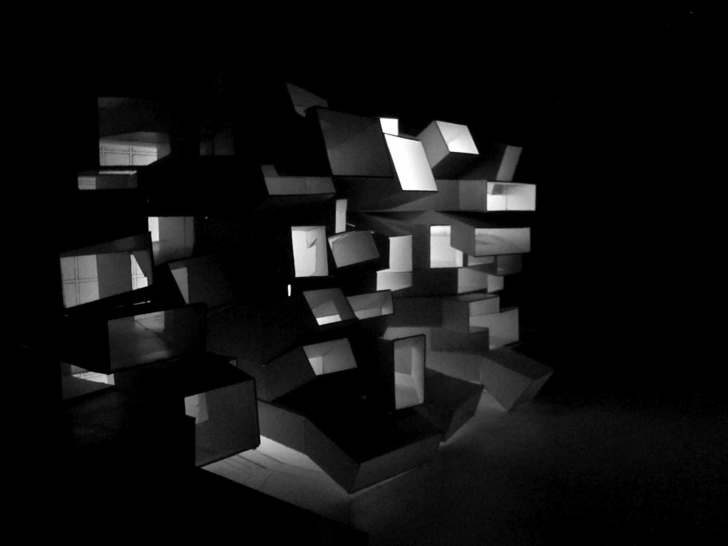CONCEPT | Hotel Metropol was built by Dragiša Brašovan in 1957 as a prestigious hotel accommodating the elite of the 70s and 80s. This project deals with its transformation into a student housing complex. Each room is extruded towards the park, into a living room that is shared between a number of individual units. Living rooms are then combined to form a terrace, a common, open space facing the park. Corridors are excluded and the rooms are entered from the terraces. The object doesn’t exist as a whole anymore, but is divided into a number of individual groups of units, and each of them functions as a traditional family house. The urban block from the suburbs is inserted into the city core, rotated vertically and plugged into the existing building. Three levels of privacy, the front yard, the living room, the bedroom. Five different types of groups and spaces are created according to the way the rooms are combined together, and the amount of privacy that is achieved. There is no final solution, but the final result depends on the existing social structure of users, and is open and adjustable.


